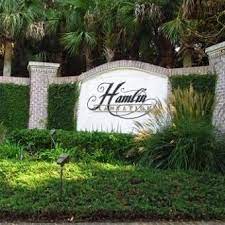Welcome to your dream oasis in the heart of Hamlin Plantation! Nestled on a sprawling corner lot, this elevated home offers the perfect blend of coastal charm and modern luxury. With double porches facing The Sound, prepare to be mesmerized by breathtaking sunsets and refreshing ocean breezes every evening.Step inside and be greeted by a grand foyer adorned with a stunning staircase, Australian Cypress hardwood flooring, and elegant plantation shutters. Crown molding, wainscoting, and shiplap accents add a touch of Southern sophistication, while large windows flood the space with abundant natural light, creating an inviting atmosphere throughout.The spacious living room serves as the heart of the home, boasting built-ins and a cozy gas burning fireplace, seamlesslyflowing into the gourmet kitchen and sunroom. Whether you're entertaining guests or enjoying a quiet evening in, this open-concept layout offers the perfect backdrop for every occasion. Channel your inner chef in the gourmet kitchen, complete with a breakfast nook, center work island with gas cooktop, and countertop seating. Quartz countertops, tiled backsplash, and a butler pantry/coffee bar area elevate the space, making meal prep a breeze. Host formal dinners in style in the separate dining room, featuring an arched entryway, columns, and a custom light fixture that sets the perfect ambiance for any gathering. Escape to the sunroom and unwind as you soak in panoramic views of the beautifully landscaped private backyard and inground saltwater pool through Eze-Breeze windows. Whether you're sipping your morning coffee or enjoying a leisurely afternoon, this tranquil retreat is sure to be your favorite spot in the house. Convenient main floor living awaits in the luxurious master suite, boasting two closets, a spa-like bathroom with a tiled walk-in shower, and a soaking tub where you can relax and rejuvenate after a long day. Upstairs, discover three spacious bedrooms, two full bathrooms, and a versatile media room that can also serve as a fifth bedroom. French doors open to the second-level open porch, offering sweeping views of the backyard and pool, perfect for alfresco entertaining or simply enjoying the coastal breeze. The lower level features a three-car garage with ample storage space, including a workshop, kitchenette, and additional half bathroom, providing plenty of room for all your toys and hobbies. Outside, the saltwater pool beckons for summertime fun, surrounded by lush landscaping for added privacy. Yard irrigation ensures effortless maintenance, while an elevator shaft is already built-in for added convenience. Experience resort-style living at its finest with Hamlin Plantation amenities, including a junior Olympic swimming pool with a waterslide, clubhouse, play park, workout facility, basketball court, beach volleyball court, tennis courts, hiking and biking trails, and plans for future boat storage. Don't miss your chance to own this coastal masterpiece - schedule your showing today and make your dream lifestyle a reality!
 and other real estate listings. Hamlin Plantation is a large neighborhood community with a beautiful clubhouse, Olympic-sized pool with a water slide, and professional tennis facilities for the residents with only a $1200 yr HOA fee. Hamlin Plantation real estate offers prospective buyers plenty to choose from, from luxury townhouses, marsh-front homes, buildable lots, waterfront homes, and more moderately priced condos. Located just off Rifle Range Road, between the Isle of Palms connector and “North Mt Pleasant” it is definitely one of Charleston’s most desired developments because of a lot of the first, second, and third-phase homes offer larger than average lot sizes not common in Mt Pleasant. Close to 4 golf courses, shopping, and dining – its central location makes it a favorite among many. See most recently under-contract homes in Hamlin Plantation below.
and other real estate listings. Hamlin Plantation is a large neighborhood community with a beautiful clubhouse, Olympic-sized pool with a water slide, and professional tennis facilities for the residents with only a $1200 yr HOA fee. Hamlin Plantation real estate offers prospective buyers plenty to choose from, from luxury townhouses, marsh-front homes, buildable lots, waterfront homes, and more moderately priced condos. Located just off Rifle Range Road, between the Isle of Palms connector and “North Mt Pleasant” it is definitely one of Charleston’s most desired developments because of a lot of the first, second, and third-phase homes offer larger than average lot sizes not common in Mt Pleasant. Close to 4 golf courses, shopping, and dining – its central location makes it a favorite among many. See most recently under-contract homes in Hamlin Plantation below.














