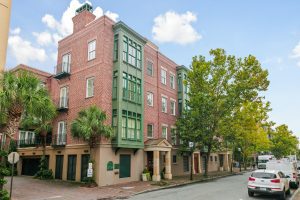Welcome to your dream home in downtown Charleston's historic Harleston Village! This remarkable 2 bedroom, 2.5 bathroom condo offers an unparalleled opportunity to live in one of the most coveted locations in Charleston.Situated just 2 1/2 blocks from Colonial Lake and King Street, 3 blocks from the College of Charleston, and approximately 4 blocks from the Charleston City Market, this condo places you right in the heart of all the action. Shopping, dining, and cultural attractions are all within easy reach, ensuring you'll always have something exciting to explore.But the convenience doesn't stop there--this home also boasts a rare 2-car drive-under garage with storage, plus an additional parking space, providing ample space for your vehicles and belongings.As part of the Kirkland Lane Horizontal Property Regime, this condo offers the perfect blend of privacy and community with only 5 units in the complex. Step inside to discover a thoughtfully designed interior spread across two levels. On the main level, you'll find a spacious living room, dining area, and kitchen. Crown molding, plantation shutters, wood flooring, and a cozy fireplace create an inviting atmosphere, while the open floor plan enhances the sense of space and light. The kitchen is a chef's delight, featuring white cabinets, stainless steel appliances, and a convenient pantry. A laundry room and powder room on this level add to the home's functionality and convenience. Upstairs, you'll find two generously sized bedrooms, each with its own en suite bathroom. The primary bedroom boasts ample space and an en suite bath with a step-in shower, providing a serene retreat at the end of the day. The second bedroom also offers plenty of space and its own private bath. Monthly fees cover home structure and flood insurance, as well as grounds maintenance, providing added peace of mind and convenience. Don't miss your chance to own this exceptional condo in downtown Charleston. Schedule your showing today and make your urban living dreams a reality! *Some furniture is negotiable.
 but you’d be mistaken if you think that condominiums will much cheaper. The price per sq foot for condos in the peninsula is very similar to what one would expect for a single-family house. Downtown Charleston South Carolina real estate market has some amazing condos that anyone would be happy to live in. The two common types of condos for sale in downtown Charleston SC consist of old historic homes that have been cut up into multiple units and then converted to condos, then there are townhouses and lastly the other is your standard large mid-to high-rise building. The most sought after are of course the waterfront condos.
but you’d be mistaken if you think that condominiums will much cheaper. The price per sq foot for condos in the peninsula is very similar to what one would expect for a single-family house. Downtown Charleston South Carolina real estate market has some amazing condos that anyone would be happy to live in. The two common types of condos for sale in downtown Charleston SC consist of old historic homes that have been cut up into multiple units and then converted to condos, then there are townhouses and lastly the other is your standard large mid-to high-rise building. The most sought after are of course the waterfront condos. 















