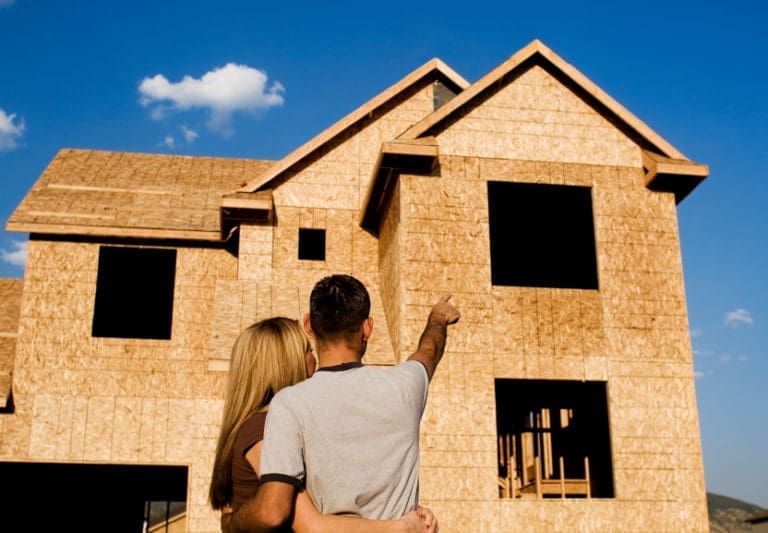Nestled within the heart of downtown Charleston's historic district, this exclusive new construction project introduces six meticulously crafted luxury townhomes. Boasting classic design elements and utilizing only the finest quality materials, these residences redefine modern luxury living. Situated on the cusp of Ansonborough, a serene residential neighborhood, residents will find themselves mere steps away from the vibrant energy of King Street boutiques and restaurants, Marion Square Park, cultural landmarks like the Gaillard Auditorium, and more.Designed in harmony with its historic surroundings, the exterior of these townhomes features three-coat stucco, refined cast stone, extensive custom finishes, and insulated concrete form construction, which is ideal for maximum energyefficiency. Ensuring utmost privacy and security, residents enjoy a gated entry and dedicated parking, with two assigned spaces for each property. A private, secure lobby with an elevator leads to the second and third floors of the building, while elegantly appointed hallways and soundproofing on all common walls and floors further enhances the building's appeal. Each residence exudes timeless sophistication with custom cabinetry in the kitchens and baths, integrated high-end appliances, gas fireplaces, natural stone counters, tile backsplashes, designer plumbing and light fixtures, wide plank hardwood floors, and lofty 10-foot ceilings. Private balconies invite al fresco relaxation, and all of the rooms are spacious and light-filled. There is also a large, conditioned storage unit for each unit on the ground floor of the building. Unit 203 features 2,847 square feet of living space including 3 bedrooms and 3.5 bathrooms. Upon entering, you're greeted by open living spaces seamlessly blending a spacious living room, dining room, and kitchen, ideal for everyday living or entertaining. A large covered terrace, accessible from both the living room and primary suite, extends the living area for al fresco relaxation and dining. A second covered terrace opens from the kitchen, allowing additional space to enjoy Charleston's beautiful weather. The primary bedroom suite offers a serene retreat with two walk-in closets and an en suite bathroom featuring a dual sink vanity, WC, tiled shower, and soaking tub, while the remaining two guest suites are well-sized with nicely appointed bathrooms. Impeccably designed and meticulously executed, these townhomes will epitomize refined urban living in Charleston's historic heart.
 & charm of downtown. When it comes to new homes for sale in the historic peninsula you had better strike fast. One of the best things about buying new construction downtown is the updated building code, to which the energy efficiency is so much more improved. When buying historic homes in Charleston one of the huge negatives is that the homes are costly as it pertains to utility bills. Also, the most historic properties have extremely strict guidelines for any type of renovations or improvements you might want to do even down to paint colors. Luckily outside the crosstown, there has been a lot of new construction as of late, so quite of few new homes for sale have hit the market, as well as new condo projects such as The Gadsden for example.
& charm of downtown. When it comes to new homes for sale in the historic peninsula you had better strike fast. One of the best things about buying new construction downtown is the updated building code, to which the energy efficiency is so much more improved. When buying historic homes in Charleston one of the huge negatives is that the homes are costly as it pertains to utility bills. Also, the most historic properties have extremely strict guidelines for any type of renovations or improvements you might want to do even down to paint colors. Luckily outside the crosstown, there has been a lot of new construction as of late, so quite of few new homes for sale have hit the market, as well as new condo projects such as The Gadsden for example. 















