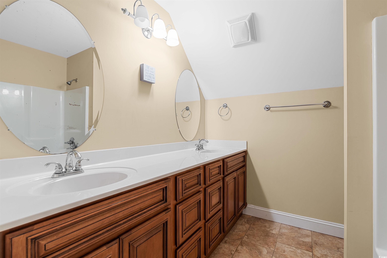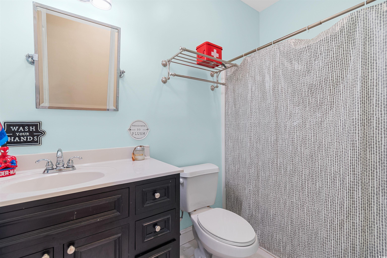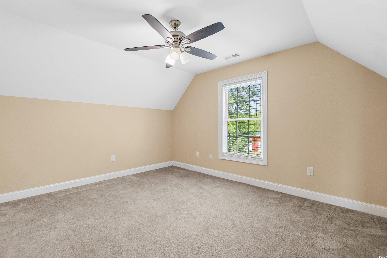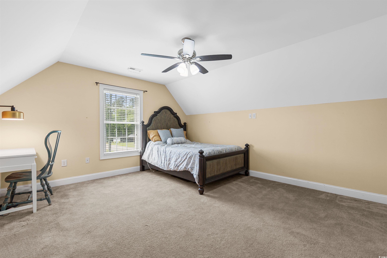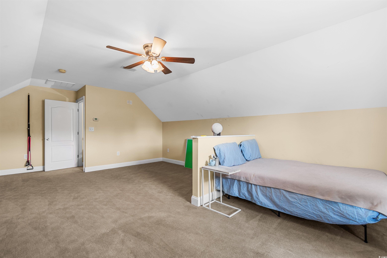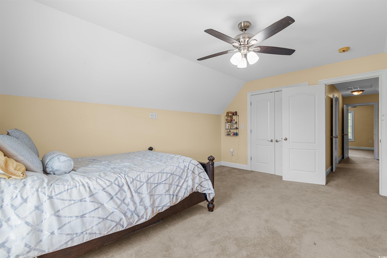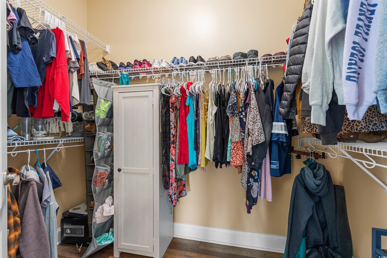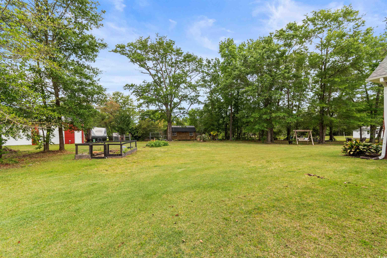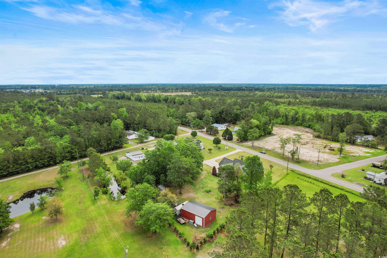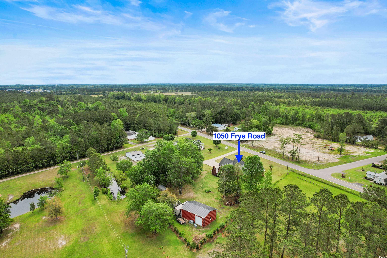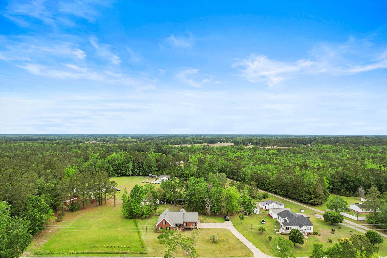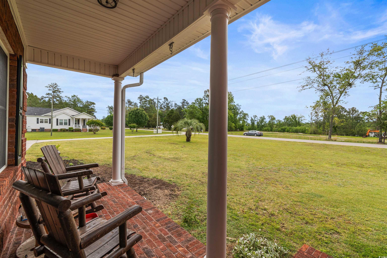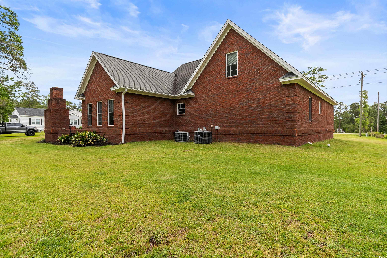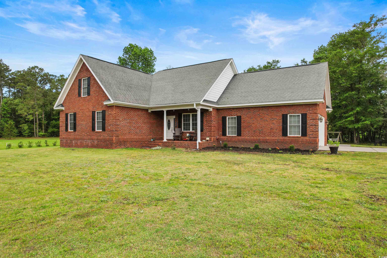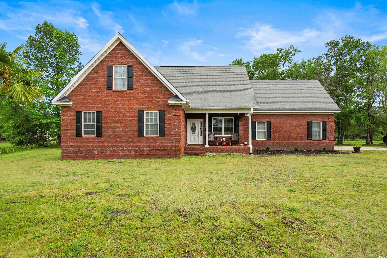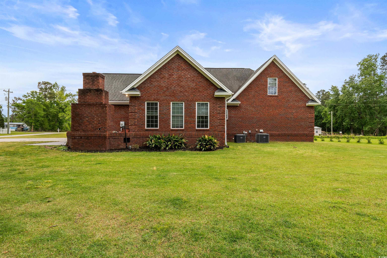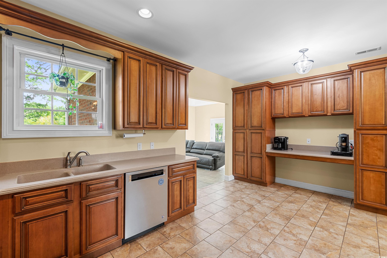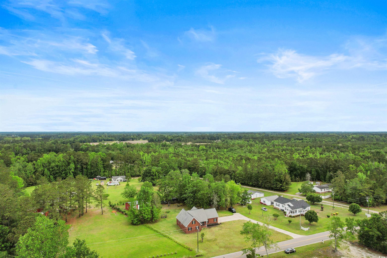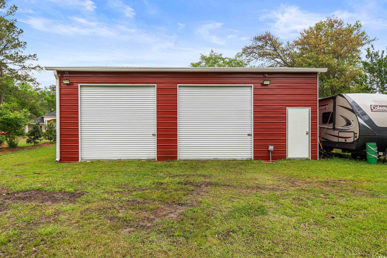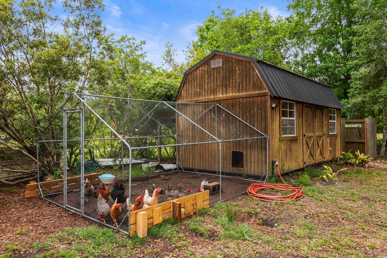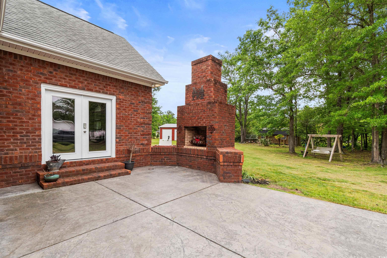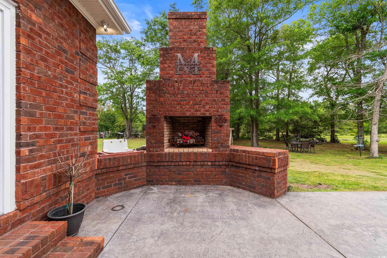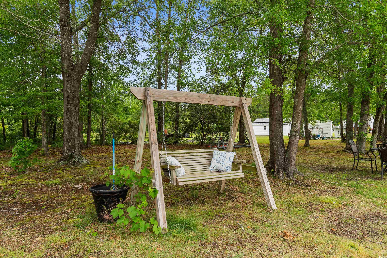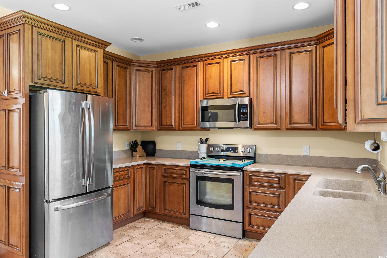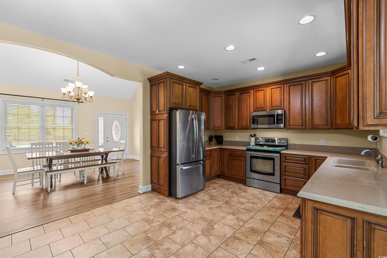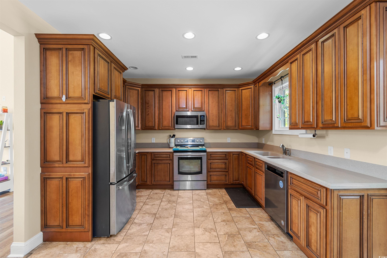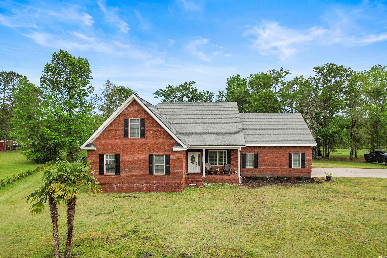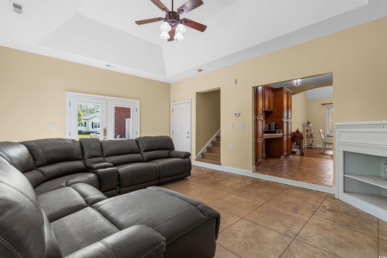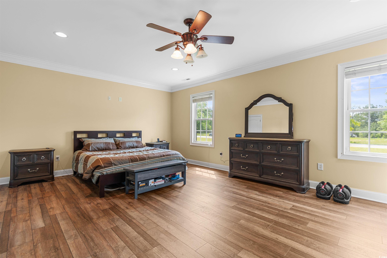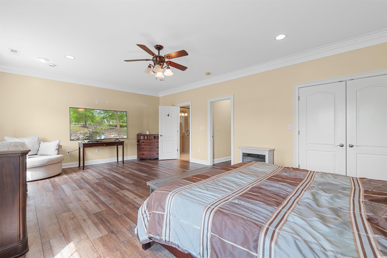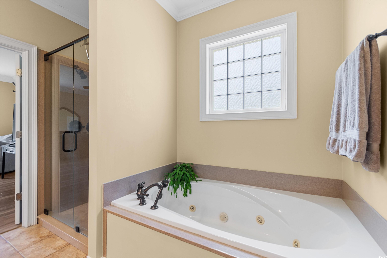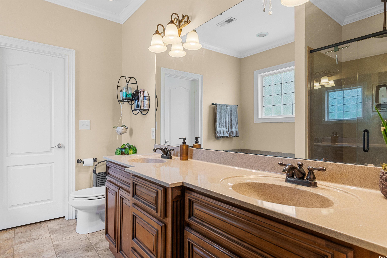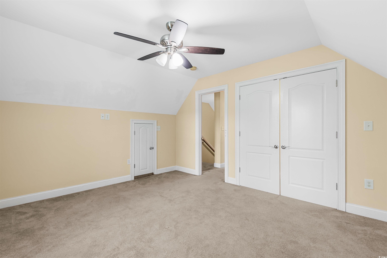Status: Sold
- Area
- 3004 ft2
- Bedrooms
- 5
- Full Baths
- 3
- Days For Sale
- 151
Location
- Area:A Aynor Area--central includes city of Aynor
- City:Galivants Ferry
- County:Horry
- State:SC
- Subdivision: Not within a Subdivision
- Zip code:29544
Amenities
Description
A PLACE TO MAKE LOTS OF MEMORIES! Located in the serene rural setting of Aynor, this spacious 5-bedroom, 3-bathroom home is a perfect blend of luxury and comfort. Located less than a mile from town limits, it offers the tranquility of countryside living without sacrificing convenience. The house is built on an elevated concrete slab, ensuring durability and stability. Inside, the home's thoughtful design is highlighted by its high ceilings and contemporary finishes including new LVP in some of the main living areas and 1st floor bedrooms. The first-floor primary suite is a retreat in itself, boasting a raised vanity with double sinks, a relaxing whirlpool tub, and a glass-door shower with a rain shower head. Spacious bedrooms and large closets provide ample storage and living space for the entire family. The kitchen is a chef's dream, with a plethora of cabinets featuring pull-out drawers and lazy Susans for easy access and organization. Solid surface countertops and a built-in desk add to the kitchen's functionality. The formal dining room is perfect for hosting elegant dinners, and the adjoining living areas create a welcoming space for gatherings. Outside, the property spans just over an acre and is meticulously landscaped with irrigation in both the front and back yards. The architecture and brick exterior exude timeless charm. With 4 HVAC zones, the home maintains a comfortable climate year-round. Additional features include copper pipes throughout the home for reliable plumbing, and an 80-gallon hot water heater for convenience. The garage offers ample storage space and is perfect for hobbyists or extra storage. For those who love the open road, the property includes an RV hookup with a 50-amp connection. There is a large two bay building that is fully wired along with a wood shed that has fencing and shelter for chickens on one side and additional storage on the other end. There is even a very private outdoor shower attached. Entertain inside or out with the large patio featuring a beautifully designed outdoor fireplace with attached sink. The overall design and amenities of this home cater to a comfortable and spacious lifestyle, making it the ideal place to create lasting memories with family and friends. Don't miss the opportunity to make this beautiful home your own!
What's YOUR Home Worth?
©2024CTMLS,GGMLS,CCMLS& CMLS
The information is provided exclusively for consumers’ personal, non-commercial use, that it may not be used for any purpose other than to identify prospective properties consumers may be interested in purchasing, and that the data is deemed reliable but is not guaranteed accurate by the MLS boards of the SC Realtors.



