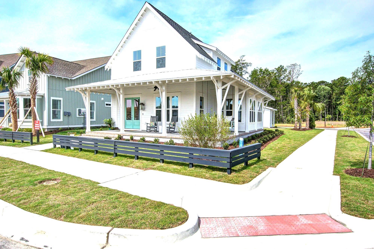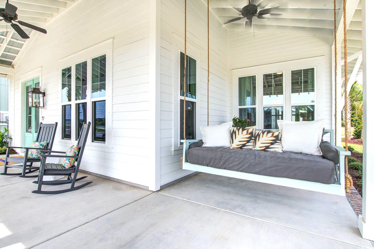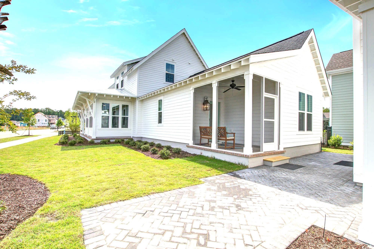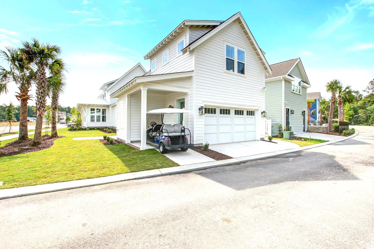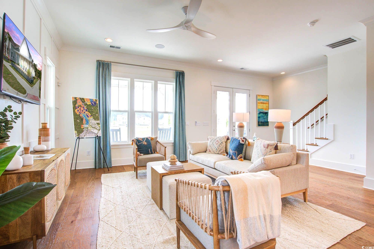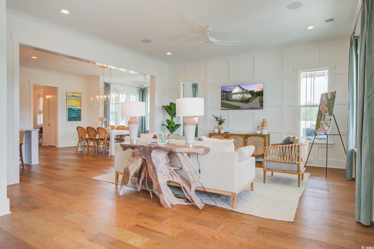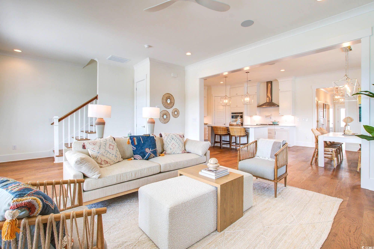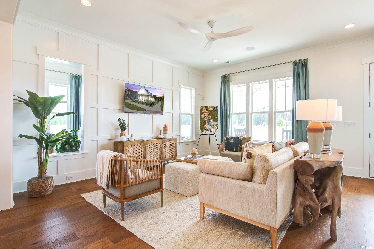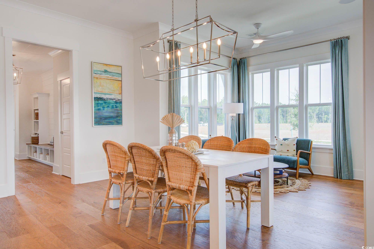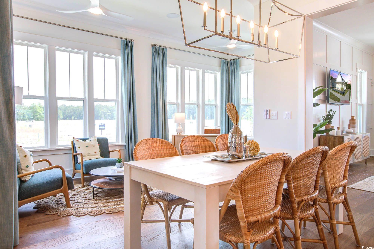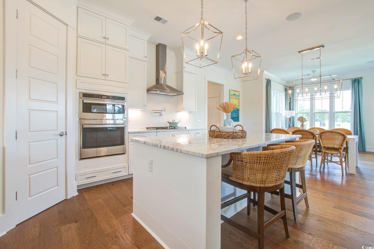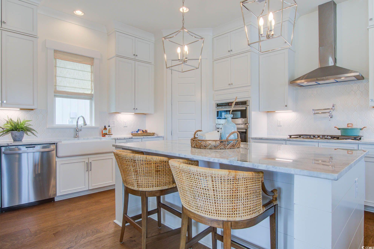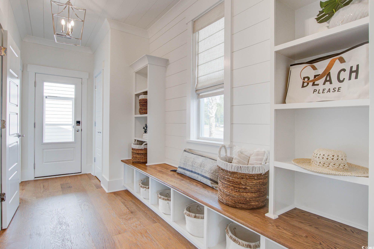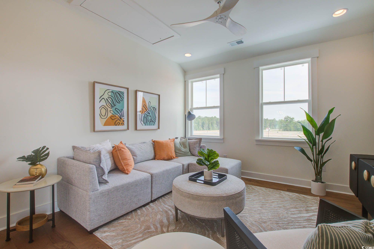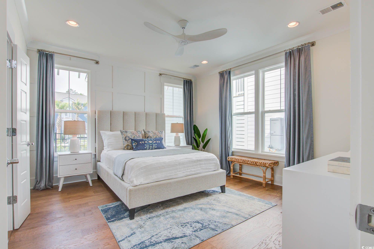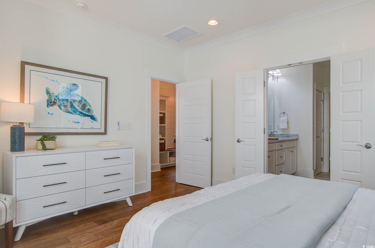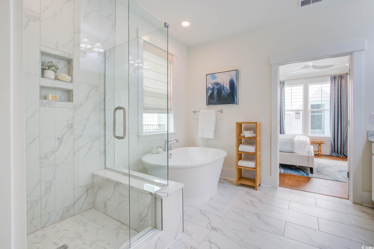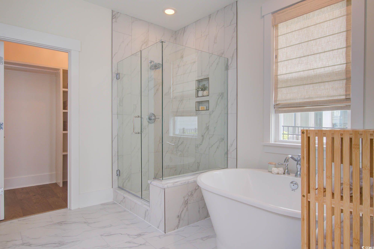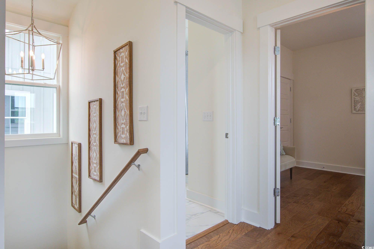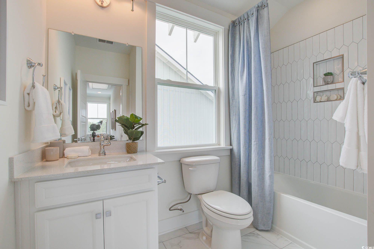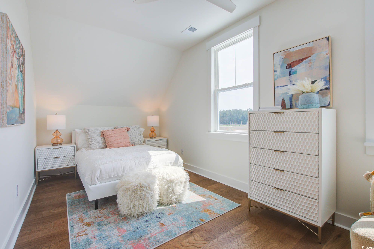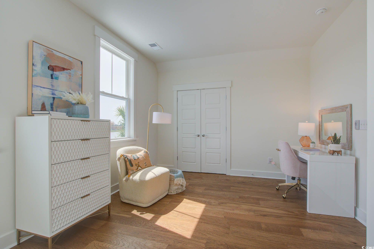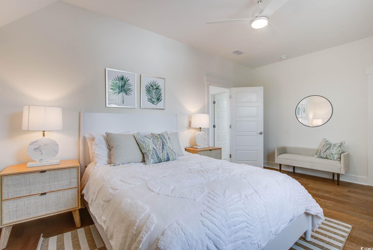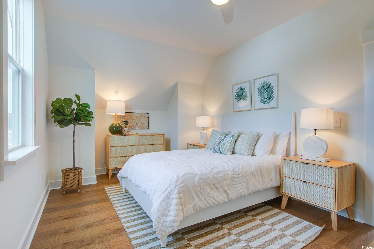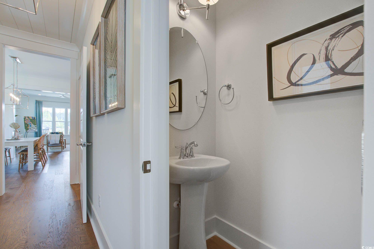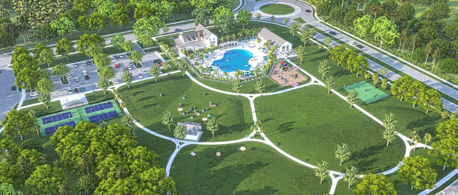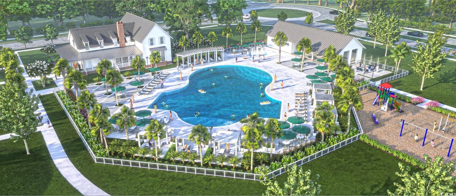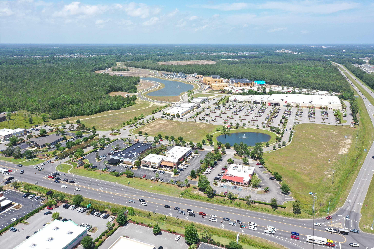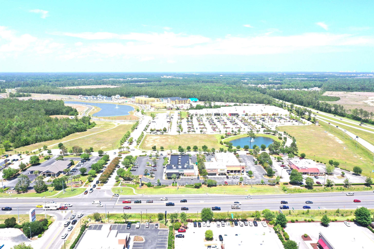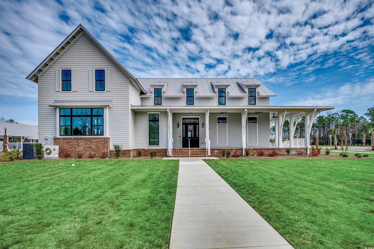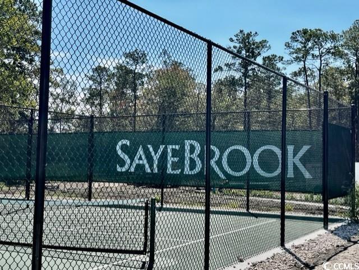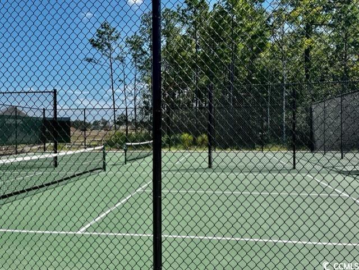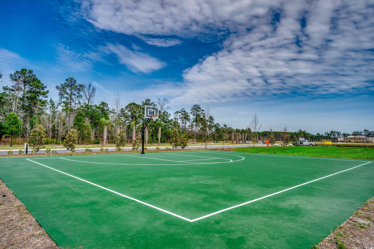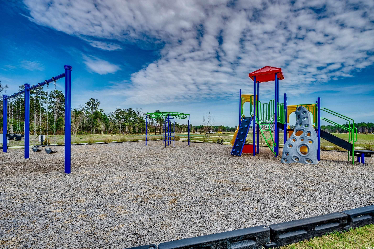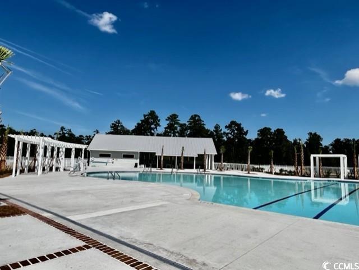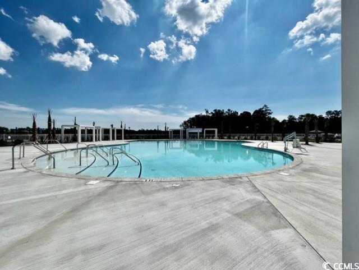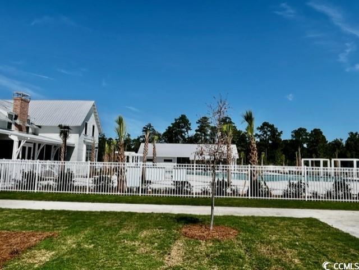- Area
- 2355 ft2
- Bedrooms
- 3
- Half Baths
- 1
- Full Baths
- 2
- Days For Sale
- 5
Location
- Area:A Myrtle Beach Area--Socastee
- City:Myrtle Beach
- County:Horry
- State:SC
- Subdivision: SayeBrook
- Zip code:29588
Amenities
- #Lakeview
- #Waterview
- #Pool
- #Community-pool
- Association Management
- Attic
- Bedroom on Main Level
- Cable Available
- Central
- Central Air
- Clubhouse
- Clubhouse
- Community
- Corner Lot
- Dishwasher
- Disposal
- Electric
- Electricity Available
- Gas
- Golf Carts OK
- Irregular Lot
- Kitchen Island
- Lake
- Loft
- Long Term Rental Allowed
- Microwave
- Natural Gas Available
- Outdoor Pool
- Outside City Limits
- Owner Allowed Golf Cart
- Owner Allowed Motorcycle
- Owner Only
- Patio
- Permanent Attic Stairs
- Pet Restrictions
- Phone Available
- Pool
- Pool(s)
- Porch
- Range
- Range Hood
- Recreation Area
- Recreation Facilities
- Rectangular
- Refrigerator
- Security System
- Sewer Available
- Smoke Detector(s)
- Solid Surface Counters
- Sprinkler/Irrigation
- Stainless Steel Appliances
- Tile
- Trash
- Underground Utilities
- Washer Hookup
- Water Available
- Wood
- Yes
Description
Builder is a Popular Regional Builder in North Carolina/South Carolina markets for over 30 years building Low Country/Coastal Style New Homes. Always paying attention to architectural details. Quality and Customer service is tops with this builder! THIS IS OUR SALES MODEL HOME THE BARRINGTON QW SOLD WITH LEASEBACK. we can build this plan for you!! Now building in SayeBrook...a new home community centrally located . SayeBrook is a master planned community near SayeBrook Shopping center, restaurants, 2 miles from ocean , near Market Common District, airport, and Murrells Inlet. Amenity Center is Completed! All measurements and sf. are not guaranteed and buyers should measure for room sizes. This is the Barrington Plan Home with sunroom, wrapped front porch , rear porch, primary suite on first floor, two spacious bedrooms, bath, and loft on second floor . You will love the 10 ft. ceilings in family room, kitchen and dining. 9 ft. ceilings other remaining areas. above the garage is a heated 400 sf dwelling with full bath not included in total heated and under roof sf. . Engineered hardwood and tile floors, ,Gourmet kitchen w/ Timberlake Kitchen Cabinets, and more!! Lovey kitchen -open plan with window above sink, large island, natural gas gourmet kitchen , window above kitchen sink. Lots of windows throughout home allows bright natural light. Lawn sprinkler and security systems installed. Detached 2-car garage 400 sq. ft. is NOT included in total shown sf. .Life is good at Sayebrook. Beautiful tree-lined streets with sidewalks, parks, walking trails, lakes, under construction- community meeting house, pool, covered pavilion, playground, basketball court, pickleball court, and fire pit. Coastal, small-town charm within walking/golf cart distance to Sayebrook Town Center. Homeowners can actually golf cart over to Market Common District from SayeBrook !! A natural gas community. Come tour our staged model home and available homes for quick move-in! See onsite agent for builder promotion on these completed homes.
What's YOUR Home Worth?
Schools
5-6 SPED Schools in 29588
6-8 SPED Schools in 29588
9-12 SPED Schools in 29588
K3-12 Schools in 29588
PK-4 SPED Schools in 29588
PK-5 SPED Schools in 29588
SEE THIS PROPERTY
©2025CTMLS,GGMLS,CCMLS& CMLS
The information is provided exclusively for consumers’ personal, non-commercial use, that it may not be used for any purpose other than to identify prospective properties consumers may be interested in purchasing, and that the data is deemed reliable but is not guaranteed accurate by the MLS boards of the SC Realtors.



