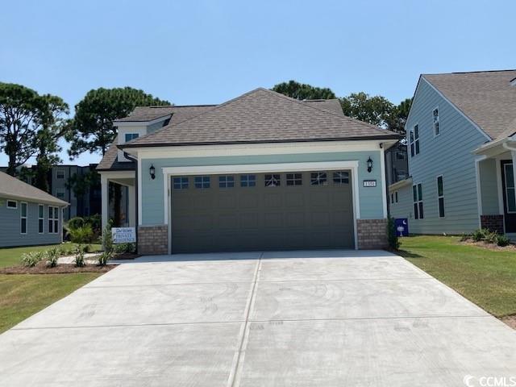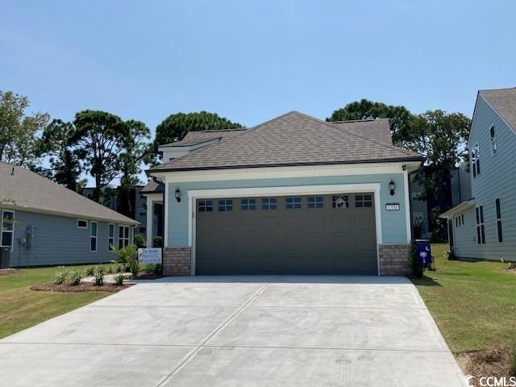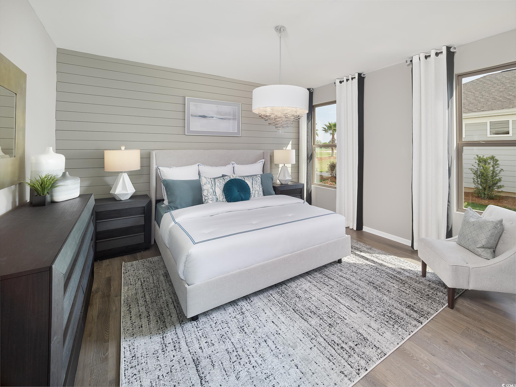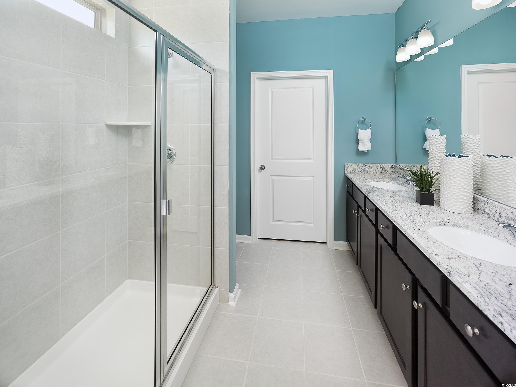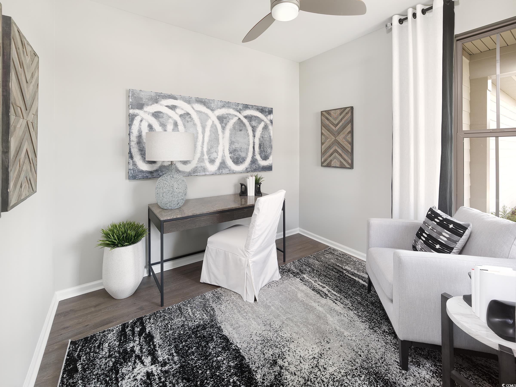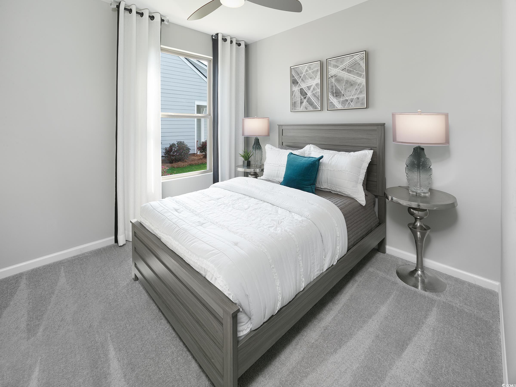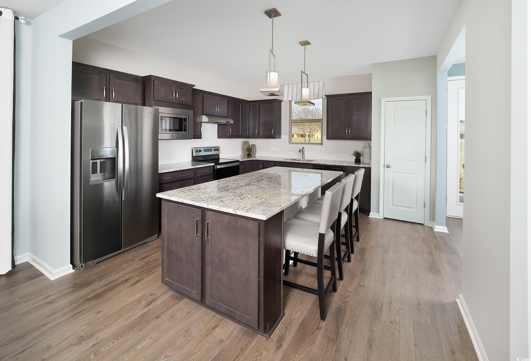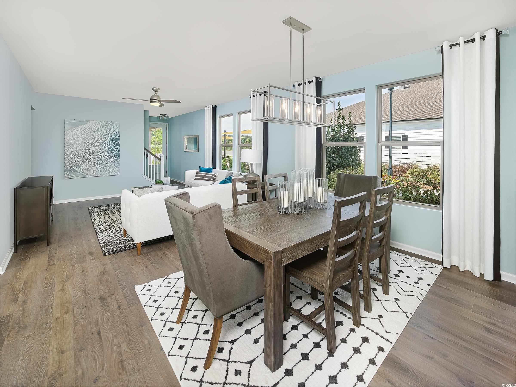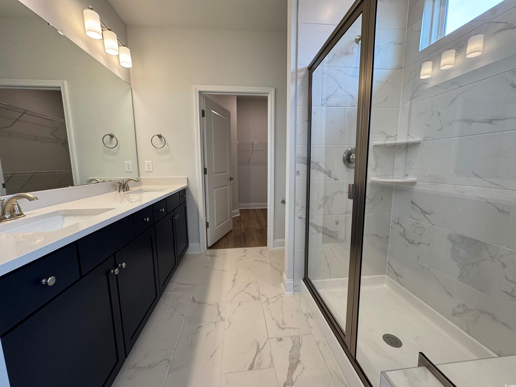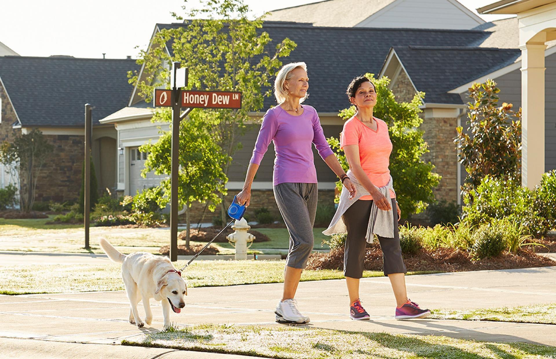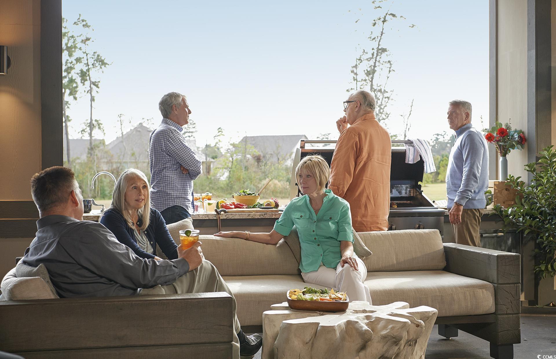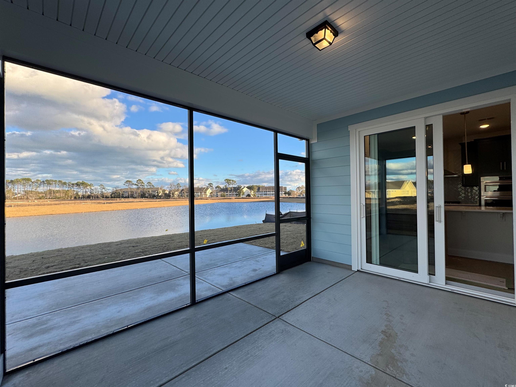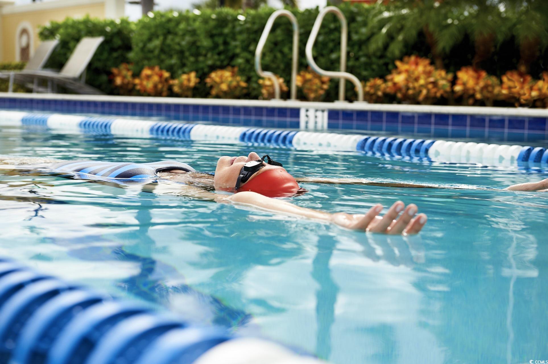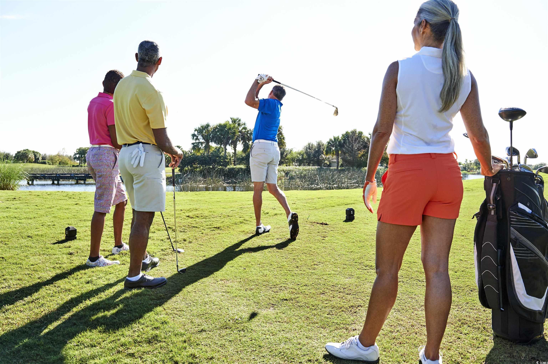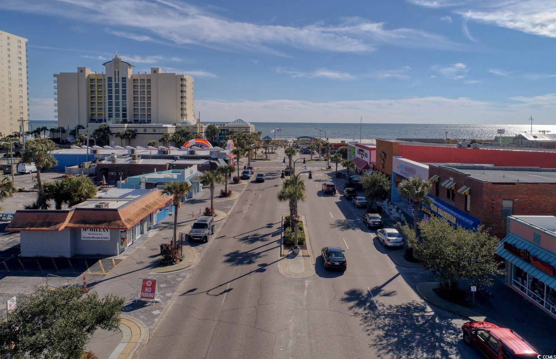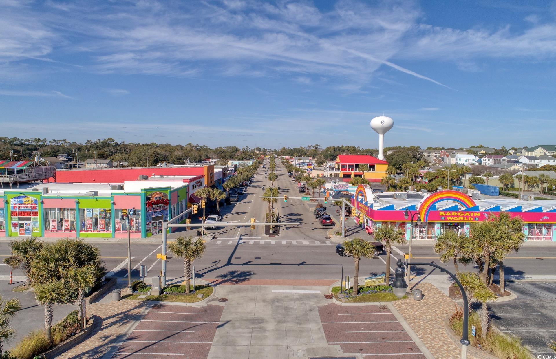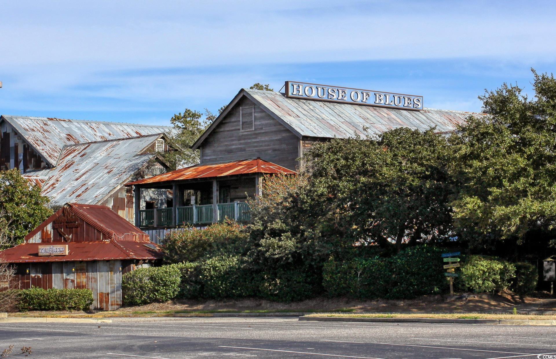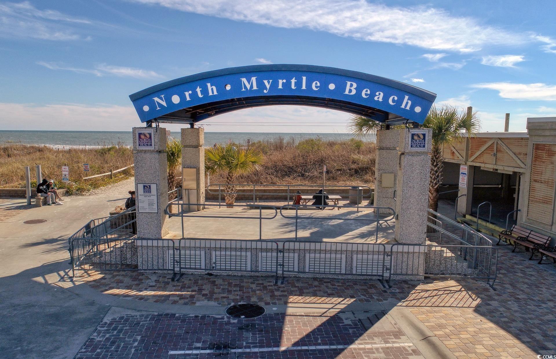Status: For Sale
- Area
- 1403 ft2
- Bedrooms
- 3
- Full Baths
- 2
- Days For Sale
- 9
Location
- Area:F North Myrtle Beach Area--between Hwy 17 and waterway
- City:North Myrtle Beach
- County:Horry
- State:SC
- Subdivision: Del Webb North Myrtle Beach
- Zip code:29582
Amenities
Description
As you enter the front door of this delightful home, you immediately feel at home. The Compass floor plan is instantly welcoming, and also one of our more popular plans. The airy open concept living/dining/kitchen space offers the feeling of comfort, whether cooking in the well-appointed kitchen, dining in the cafe area, or relaxing on the couch in the large gathering room. Gray tile backsplash and Admiral Blue cabinetry add to the gourmet kitchen, and the lovely white granite countertop reminds you of the fine finishes throughout the entire home. If it's luxury you like, the owner's suite won't disappoint. The owner's bath offers a shower, dual sinks, and beautiful tile flooring. Throughout the home you have easy care LVP floors make cleaning up after sandy feet a breeze. Guests will enjoy their own private suite, plus an additional bedroom for visitors or an office. Spend the evening enjoying the lovely sea breeze from the quietness of your own covered patio. A beautiful pond view sits just beyond the property, offering a peaceful view for the morning sunrise. This lovely home won't last long! Schedule your tour today! 55+ Active Adult Community with Single-Story, 2B/2BA, 3-4 Bedroom floor plan options, Sunroom with Screened Lanai/Screened Porch, Study/Library, Tray Ceiling at Owner’s Bedroom, Double Oven and Extended Island in Kitchen, Farmhouse Sink. Just a golf cart ride to the Atlantic Ocean! Builder Warranty included. On-Site Amenities including Indoor Lap Pool, Outdoor Pool, Fitness Center, Events/Activities, Bocce Ball, Pickleball, Monthly Lifestyle Calendar provided by Lifestyle Director. Walking and Biking Trails throughout, Community Putting Green, Public Park nearby. Yard Care included in HOA.
What's YOUR Home Worth?
©2024CTMLS,GGMLS,CCMLS& CMLS
The information is provided exclusively for consumers’ personal, non-commercial use, that it may not be used for any purpose other than to identify prospective properties consumers may be interested in purchasing, and that the data is deemed reliable but is not guaranteed accurate by the MLS boards of the SC Realtors.


