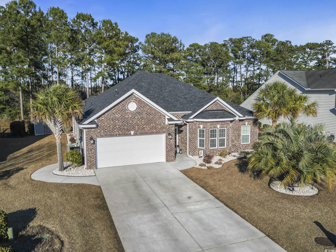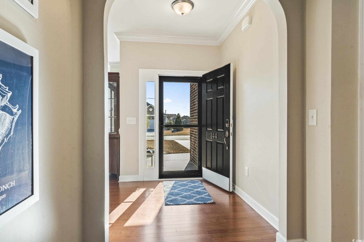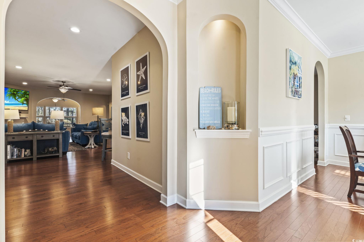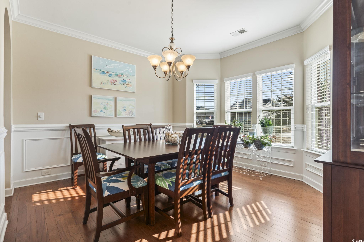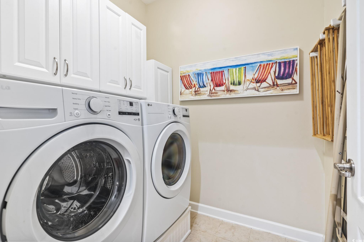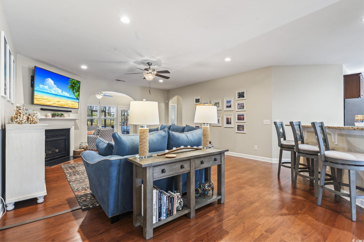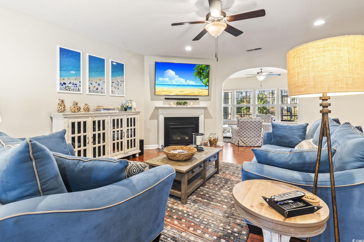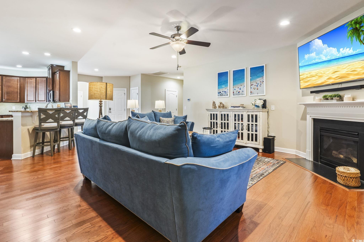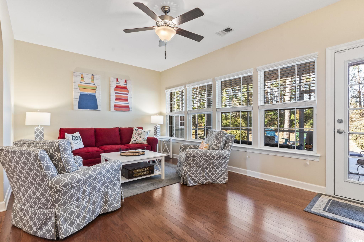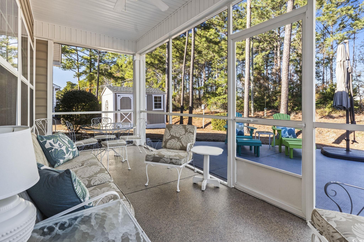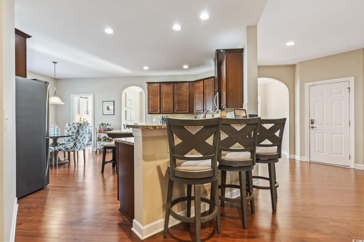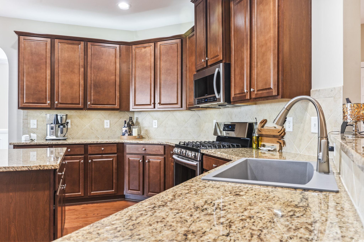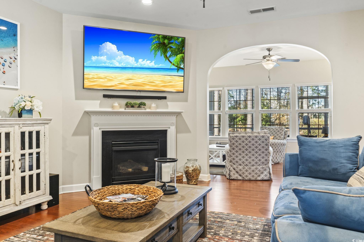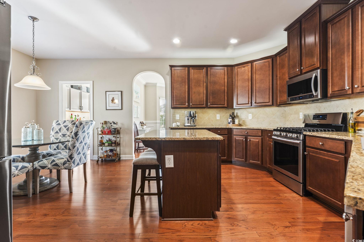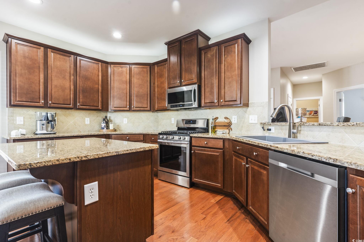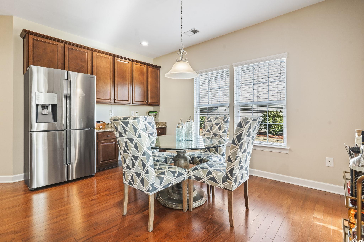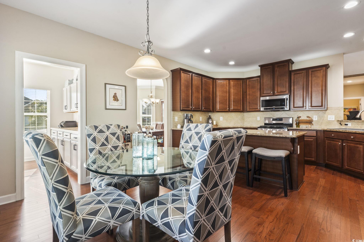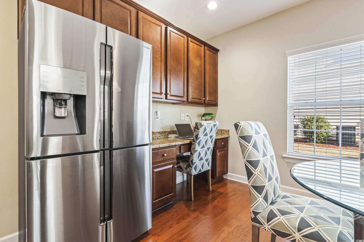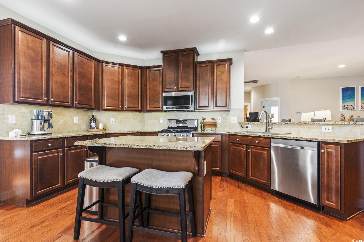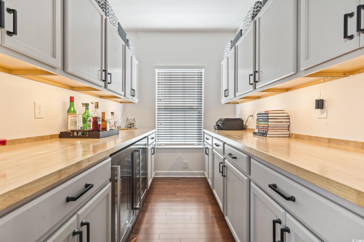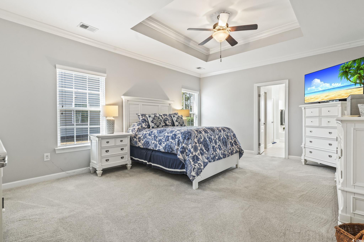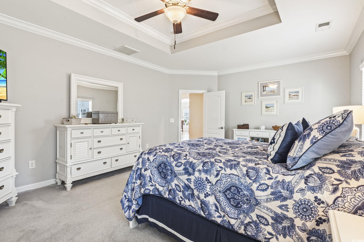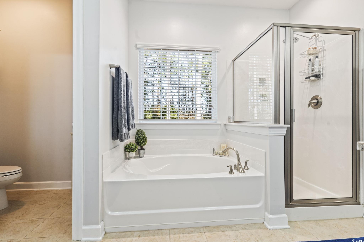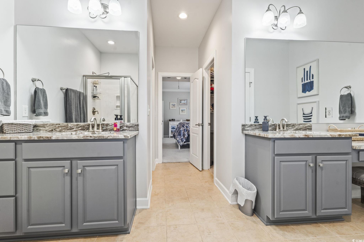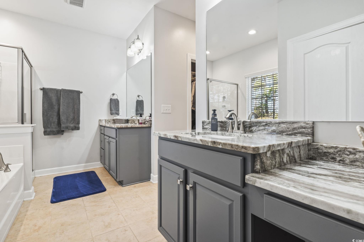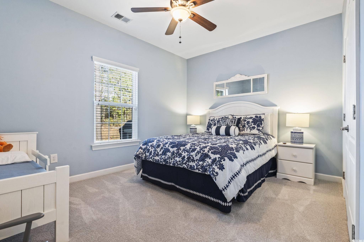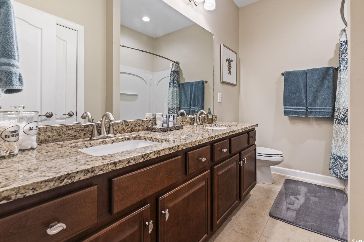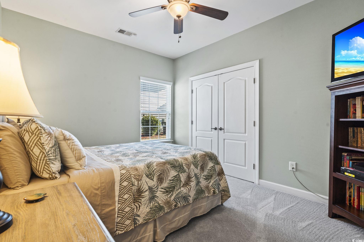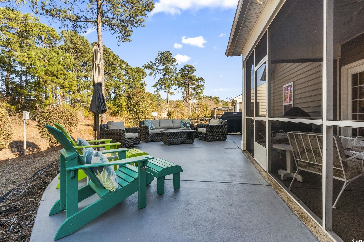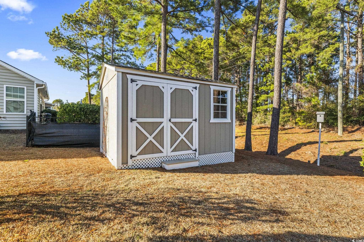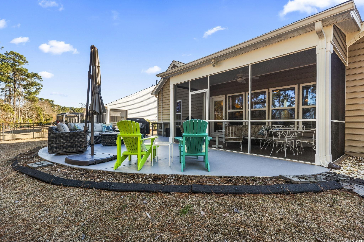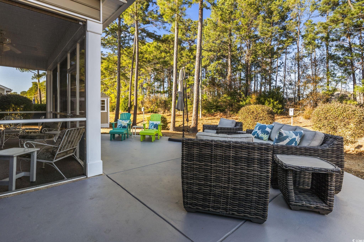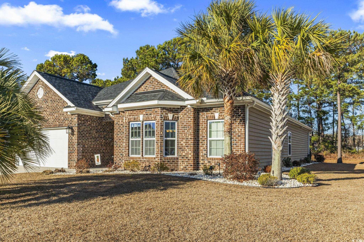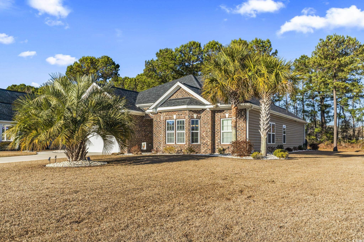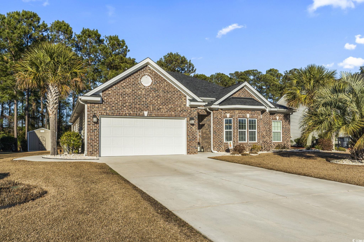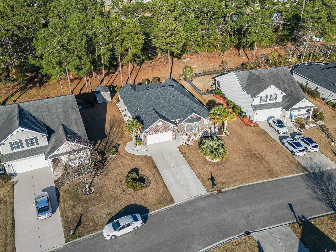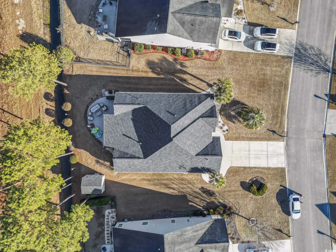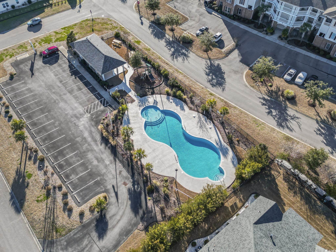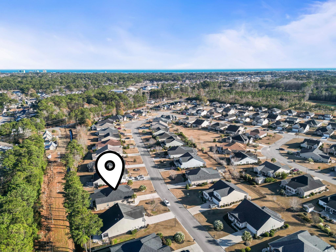Status: Under Contract
- Area
- 2451 ft2
- Bedrooms
- 3
- Half Baths
- 1
- Full Baths
- 2
- Days For Sale
- 189
Location
- Area:A Myrtle Beach Area--south of 544 & west of 17 bypass M.I. Horry County
- City:Murrells Inlet
- County:Horry
- State:SC
- Subdivision: International Club - Brookefield Estates
- Zip code:29576
Amenities
Description
Welcome to Brookefield Estates, a highly sought-after natural gas community, where this stunning Magnolia model awaits. This meticulously maintained 3-bedroom, 2.5-bathroom home exudes charm and elegance from the moment you step inside. Situated on an oversized lot, the property boasts lush landscaping with mature palm trees, vibrant plants encircling the patio, custom hardscaping, and a beautifully designed outdoor living space - perfect for relaxation or entertaining. As you enter through the foyer, decorative inlays guide you into the heart of the home, seamlessly flowing into the expansive great room. Rich hardwood flooring extends throughout the main living areas, while plush new carpeting adds warmth to the bedrooms. To the right of the foyer, the formal dining room, adorned with classic wainscoting and a generous bay window, invites natural light to fill the space. Just beyond, the open-concept kitchen is a chef's dream, featuring an oversized work island, upgraded 42? cabinetry with soft-close drawers and roll trays for effortless storage, granite countertops, a walk-in pantry renovated in 2024 with additional circuits, cabinets, and appliances, a built-in desk, stainless steel appliances, a new sink and faucet, under- and over-cabinet lighting, and a cozy breakfast nook. At the center of the home, the inviting great room is enhanced by recessed lighting and a fireplace, creating the perfect ambiance for both entertaining guests and enjoying quiet evenings. The split-bedroom layout ensures maximum privacy in the luxurious primary suite, which includes dual walk-in closets with additional shelving, separate vanities with granite countertops, a spacious walk-in shower, and a relaxing garden tub. Toward the rear of the home, the oversized Carolina room offers an abundance of natural light with an entire rear wall of windows, making it an ideal retreat. Step outside to the screened porch, which leads to an extended, epoxy-coated patio equipped with an electric circuit and outlets - perfect for outdoor barbecues or savoring the mild South Carolina evenings. The property also features a detached 10x12 shed for extra storage. Additional upgrades include a new roof (December 2021), new appliances in the kitchen and laundry room, a Ring security system, new vent fans in all bathrooms, a front storm door, a digital front door lock, a new garage door opener and seal, a utility sink in the garage with water to the refrigerator, stainless steel gutter guards, and underground drainage for the front downspouts leading to the street storm drain. The driveway also features an epoxy coating for enhanced durability. The irrigation system has been upgraded with all new sprinkler heads, and the garden beds have been updated with stone instead of mulch for a polished, low-maintenance look. Nestled in the tranquil Brookefield Estates community, this home is just minutes from the vibrant offerings of Murrells Inlet and Myrtle Beach. With access to a community pool and play area, this home truly offers the best of both worlds - serenity and convenience. Don't miss the opportunity to make this exceptional home yours, as it won't be on the market for long! Measurements are not guaranteed; buyers are responsible for verification. Please ask your agent about lender closing costs incentives for this property.
What's YOUR Home Worth?
Price Change History
$539,999 $220/SqFt
$535,000 $218/SqFt
$525,000 $214/SqFt
$519,000 $212/SqFt
$510,000 $208/SqFt
©2025CTMLS,GGMLS,CCMLS& CMLS
The information is provided exclusively for consumers’ personal, non-commercial use, that it may not be used for any purpose other than to identify prospective properties consumers may be interested in purchasing, and that the data is deemed reliable but is not guaranteed accurate by the MLS boards of the SC Realtors.


