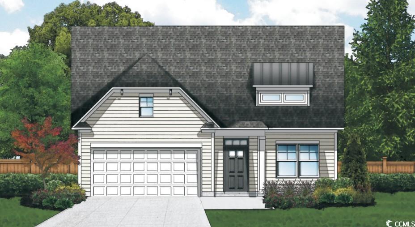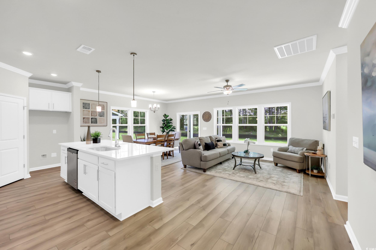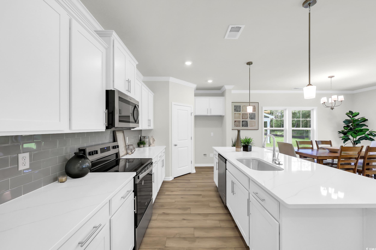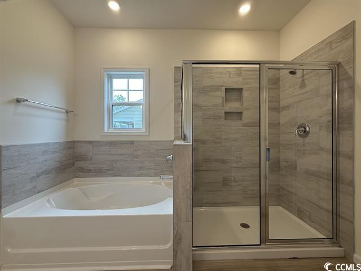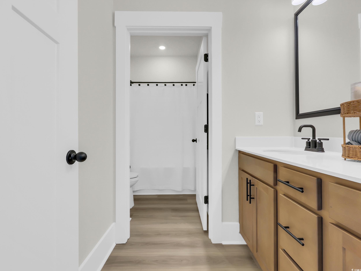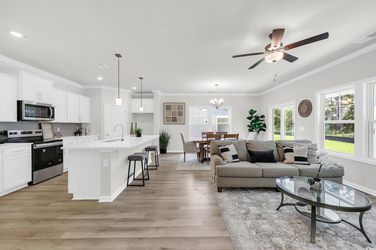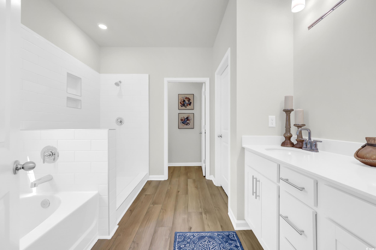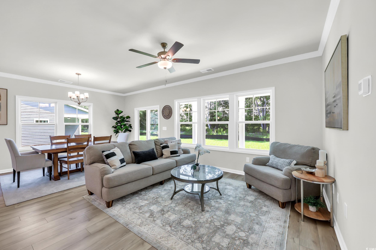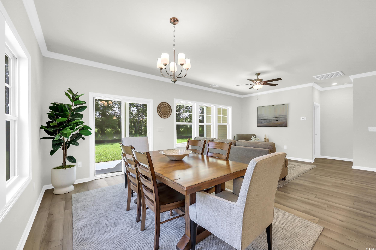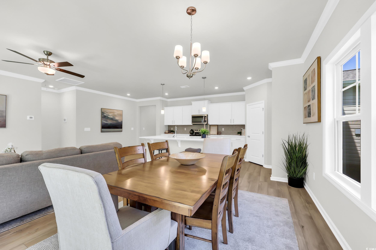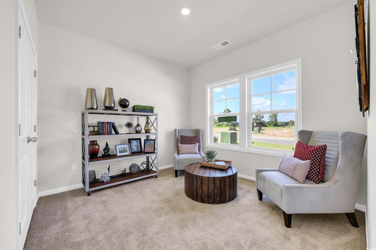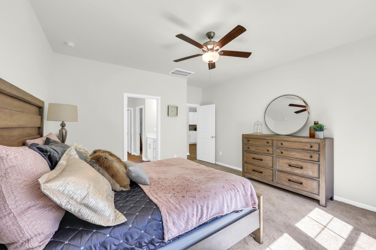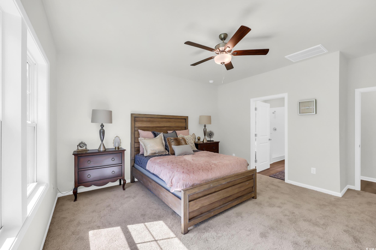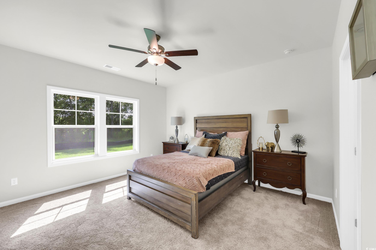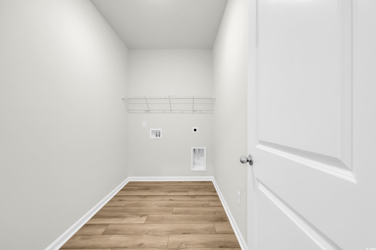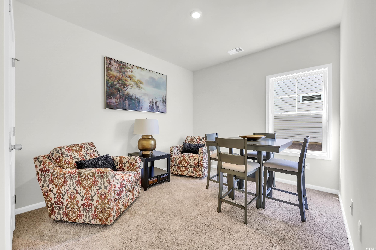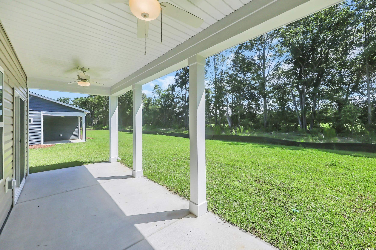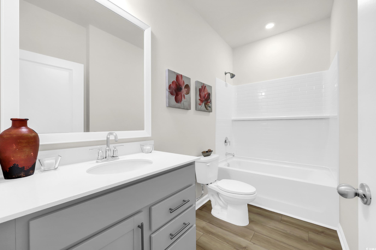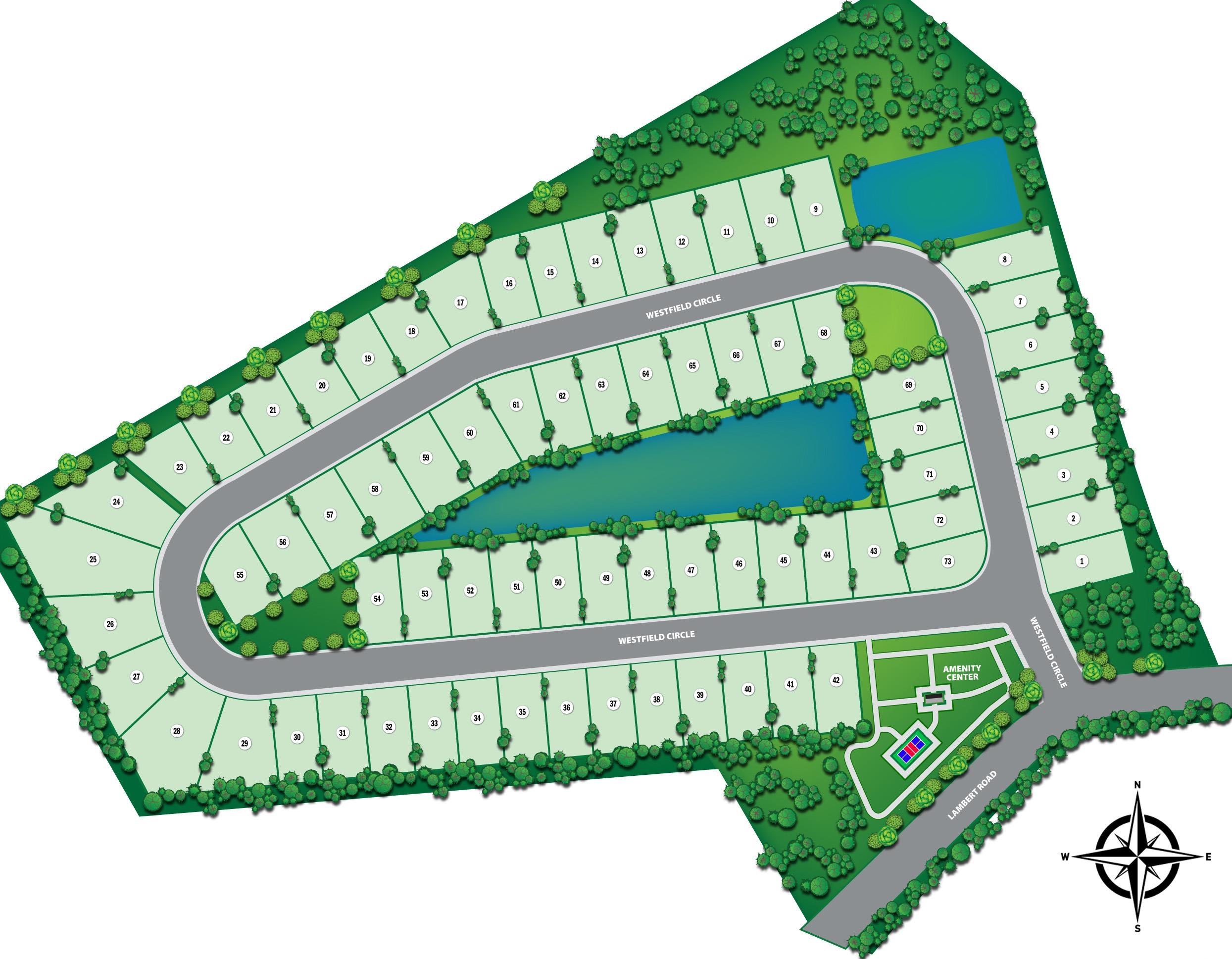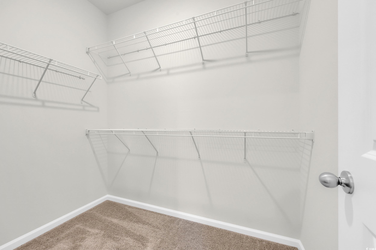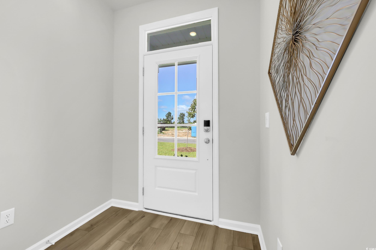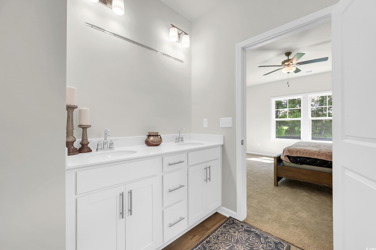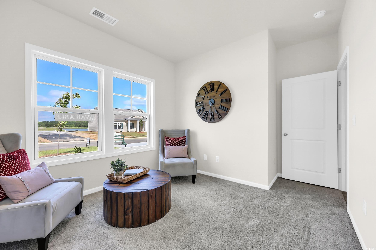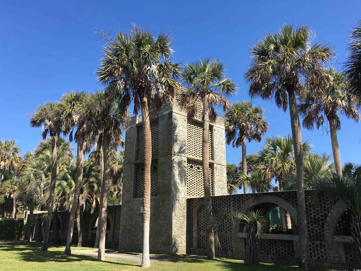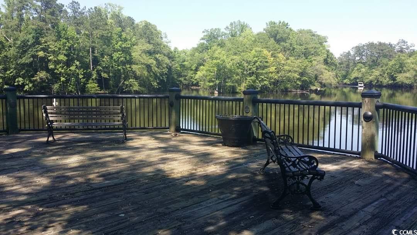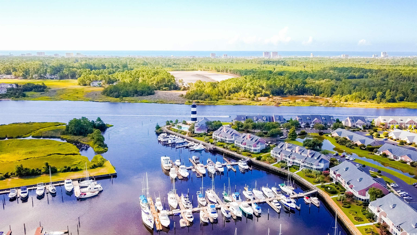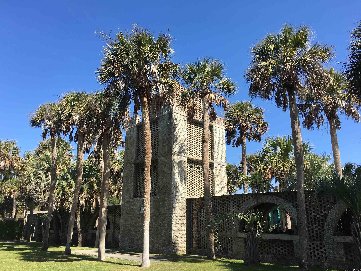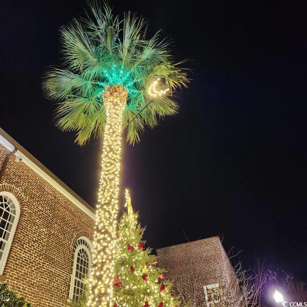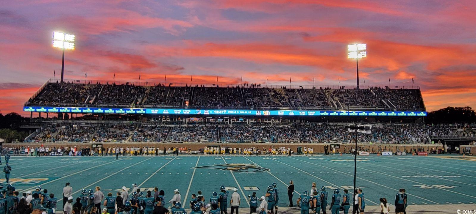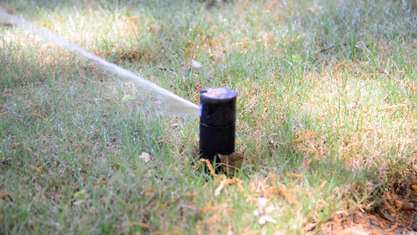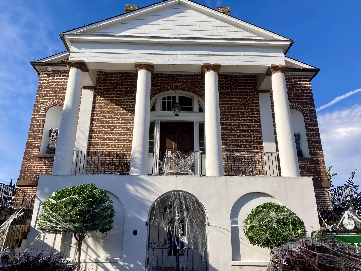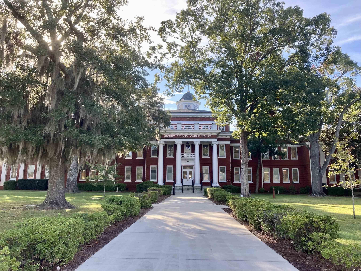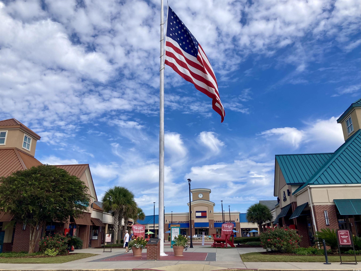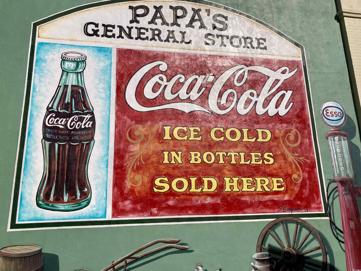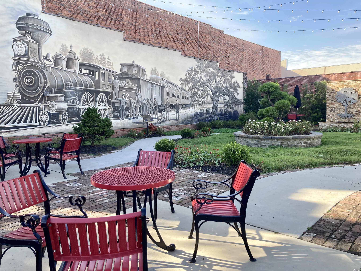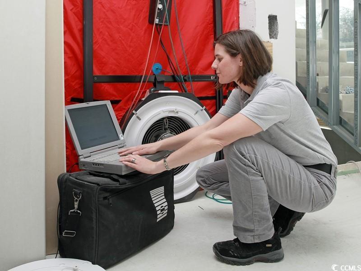Status: For Sale
- Area
- 1931 ft2
- Bedrooms
- 4
- Full Baths
- 3
- Days For Sale
- 31
Location
Amenities
Description
[]Welcome to Westfield and our Bailey II home plan. Step into this thoughtfully crafted floor plan featuring a full front porch and split bedroom layout for optimal privacy. This 3-bedroom home includes a spacious upstairs BONUS room with a full bath-perfect for a guest suite, home office, media room or play space. The heart of this home is the kitchen, abundant white Elkins cabinets with crown molding, generous counterspace, and a stylish tiled backsplash and pantry. An oversized quartz island opens seamlessly into the family room, creating a warm and inviting space for entertaining. Sliding glass doors lead to a 23.5-foot rear covered porch overlooking a serene pond-ideal for morning coffee or evening relaxation. The owner's suite, tucked off the family room, also enjoys tranquil water views. The private ensuite bath is a retreat, featuring a tiled shower with glass enclosure, a separate garden tub with tile surround, and a raised-height double bowl vanity topped with quartz and framed mirrors. 9 Ft. ceilings downstairs and picture-framed windows. This home is designed with efficiency and durability in mind, featuring a Green Smart Automation package for modern convenience and reduced utility costs. Enjoy peace of mind with 30-year architectural shingles providing long-lasting roof protection, while the radiant barrier roof sheathing enhances energy performance by reducing heat absorption and keeping your home more comfortable year-round. Hers Energy Testing & Third Party Rating. The landscape package includes a sodded yard and an irrigation system.
What's YOUR Home Worth?
Price Change History
$382,239 $198/SqFt
$359,990 $186/SqFt
©2025CTMLS,GGMLS,CCMLS& CMLS
The information is provided exclusively for consumers’ personal, non-commercial use, that it may not be used for any purpose other than to identify prospective properties consumers may be interested in purchasing, and that the data is deemed reliable but is not guaranteed accurate by the MLS boards of the SC Realtors.


