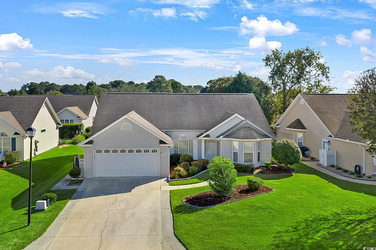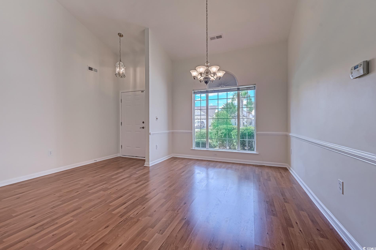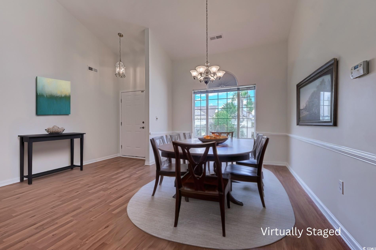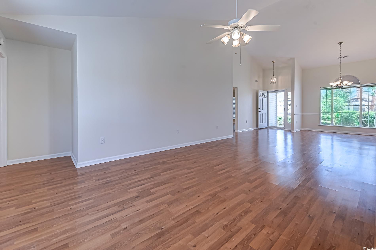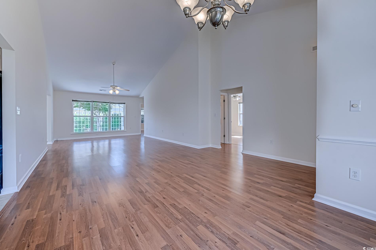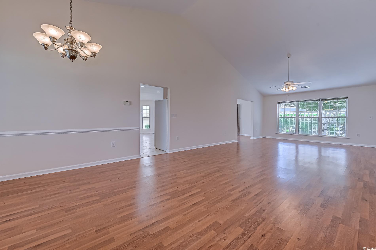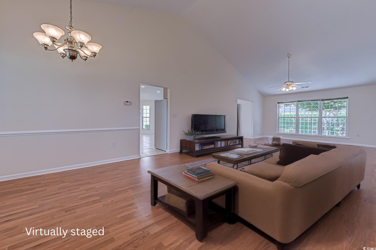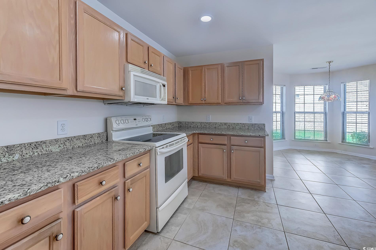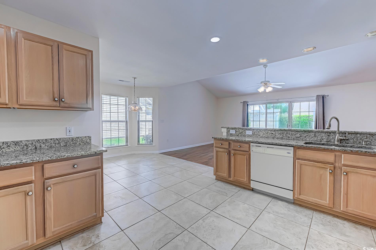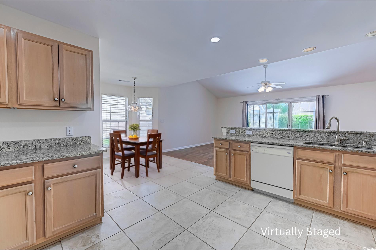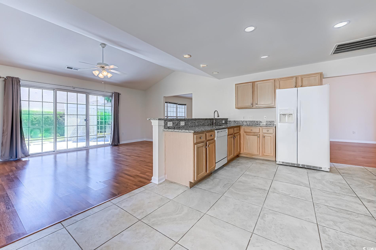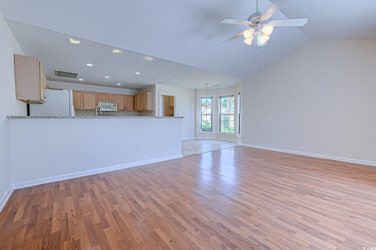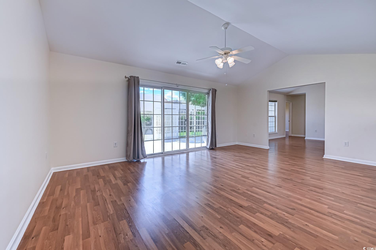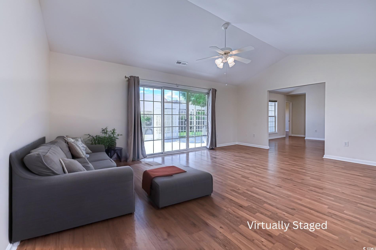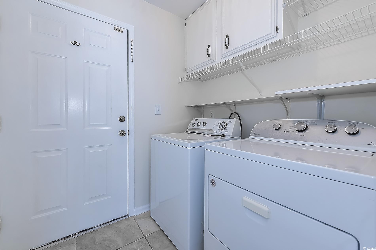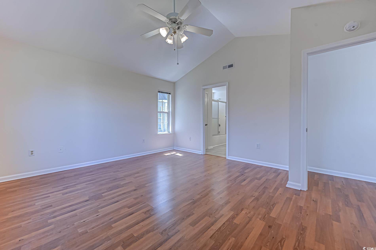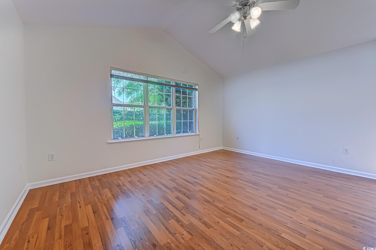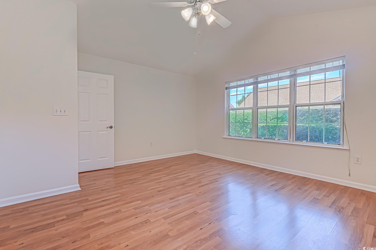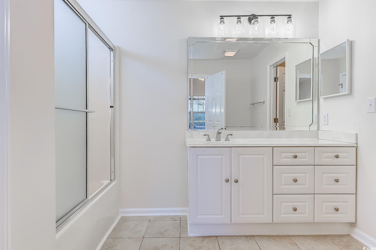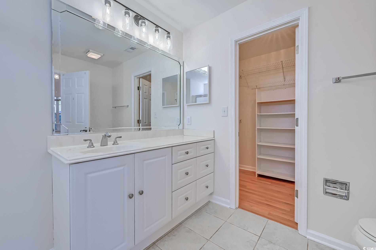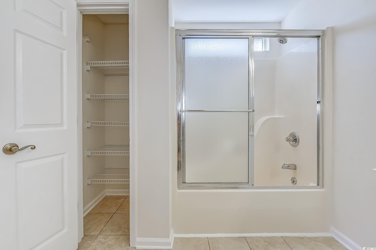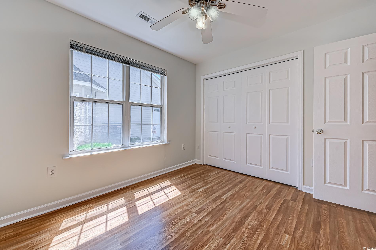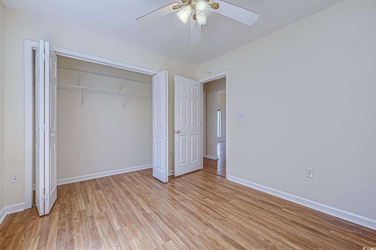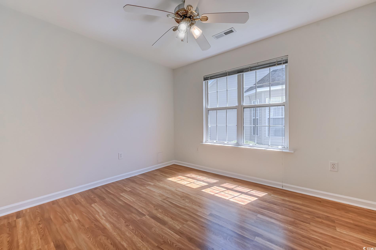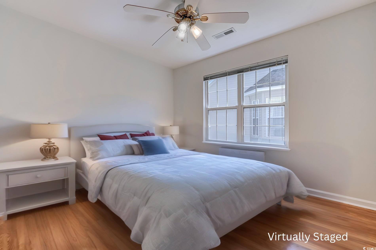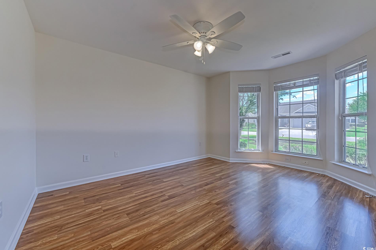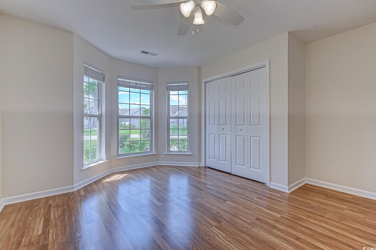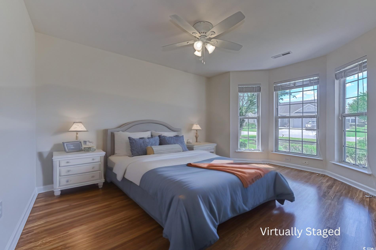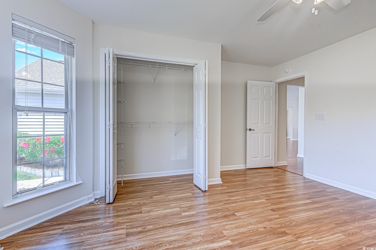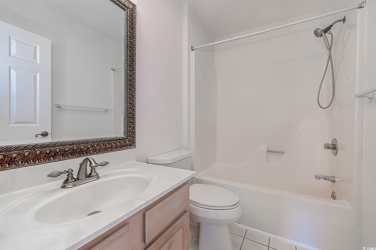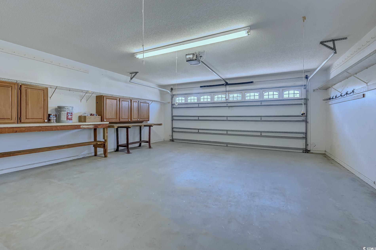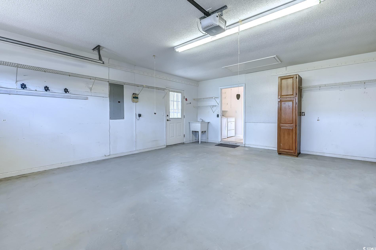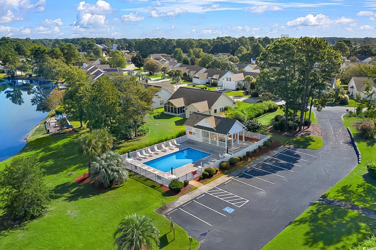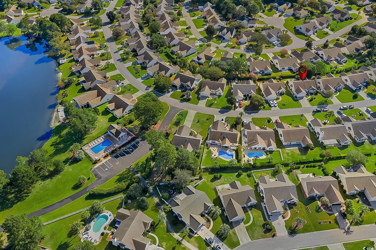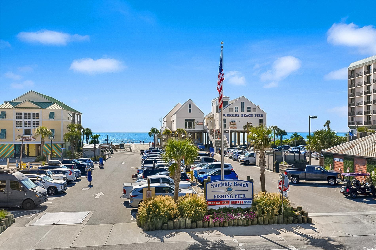Status: Under Contract
- Area
- 1878 ft2
- Bedrooms
- 3
- Full Baths
- 2
- Days For Sale
- 82
Location
- Area:A Surfside Area--Surfside Triangle 544 to Glenns Bay
- City:Surfside Beach
- County:Horry
- State:SC
- Subdivision: Ashton Glenn
- Zip code:29575
Amenities
Description
Home Starts Here! Perfectly located in Ashton Glenn, a community that has some of the nicest and largest homes in this price range close to the beach where pride of ownership is apparent. This 3 bedroom, 2 bath home with 2-car garage is the popular Chadwick floor plan - one of the most versatile layouts that features a spacious, open plan, with two living areas, all on a single level. The entire home was recently painted and smooth ceilings were installed to replace the popcorn texture. Situated on a nicely landscaped cul-de-sac lot, this home has good curb appeal with the manicured lawn, edged flower beds, house with light colored siding and shutters, attractive storm door and entry door with glass sidelites. Enter the home into the foyer that opens to a large living and dining area. The soothing colors of the custom painted walls will make you feel right at home! The spacious living room features vaulted ceilings, attractive wood flooring, ceiling fan and large windows bringing in lots of natural light. The dining area with vaulted ceiling, chandelier and windows overlooking the front yard will be the perfect spot for hosting holiday meals and more formal events. The cook in the family is sure to enjoy the spacious kitchen with granite countertops, natural color cabinets with lots of cabinet space, ceramic tile flooring, white appliances, breakfast bar, recessed lighting and a bright and cheery breakfast nook with bay window. The kitchen opens to a large family room with wood flooring, vaulted ceiling with fan and a 9’ sliding glass door that leads to an oversized backyard patio. The patio with newly painted lattice trellis is sure to be one of your favorite places to start your day with your favorite morning beverage, relax, read a good book or just take in nature at its best. Entertaining comes naturally here – it is truly your own private oasis. What a great spot for grilling, entertaining and building memories with family and friends. Mature shrubs provide privacy without taking up lots of space. Split bedroom plan with primary bedroom on one end of the house and guest bedrooms on the other side. Spacious owner’s suite with vaulted ceiling with fan, wood floors and four windows bringing in abundant light and en-suite bathroom with shower/tub, linen closet, newer vanity, light fixture, mirror and tile floors. Family and friends will be comfortable in the two spacious guest bedrooms, both with ceiling fans and one with a bay window. Guest bath with tile floor, linen closet and shower/tub. Separate laundry room, off the garage, with washer & dryer and cabinets. Oversized 2-car attached garage with a side entry door, sidewalk to backyard, pull-down stairs to floored attic storage, utility sink, cabinets and work bench. Easy to maintain with vinyl siding and irrigation system. Just a short walk to the community swimming pool with a covered patio overlooking a natural lake. There are two larger lakes that allow kayaking, small non-motorized boats and catch & release fishing. In the mood for sand in your toes, no worries, Ashton Glenn is just a quick golf cart ride or 3-minute drive to the beach and Surfside Pier! Low HOA fee includes pool, basic cable/internet and trash pickup. New recessed lighting, faucet, and garbage disposal in kitchen, new outdoor lights and a new light in the primary bathroom. Conveniently located, close to dining, shopping, golf courses, health facilities, airport, Brookgreen Gardens, Myrtle Beach and Huntington State Parks. Great home in a great neighborhood in a great location! Located between Business 17 and 17 Bypass, this home has it all – terrific floorplan, value, price and location all nestled in a quiet cul-de-sac. Measurements and square footage are approximate and not guaranteed. Buyers are responsible for verification.
What's YOUR Home Worth?
Price Change History
$379,500 $202/SqFt
$369,900 $197/SqFt
©2025CTMLS,GGMLS,CCMLS& CMLS
The information is provided exclusively for consumers’ personal, non-commercial use, that it may not be used for any purpose other than to identify prospective properties consumers may be interested in purchasing, and that the data is deemed reliable but is not guaranteed accurate by the MLS boards of the SC Realtors.


