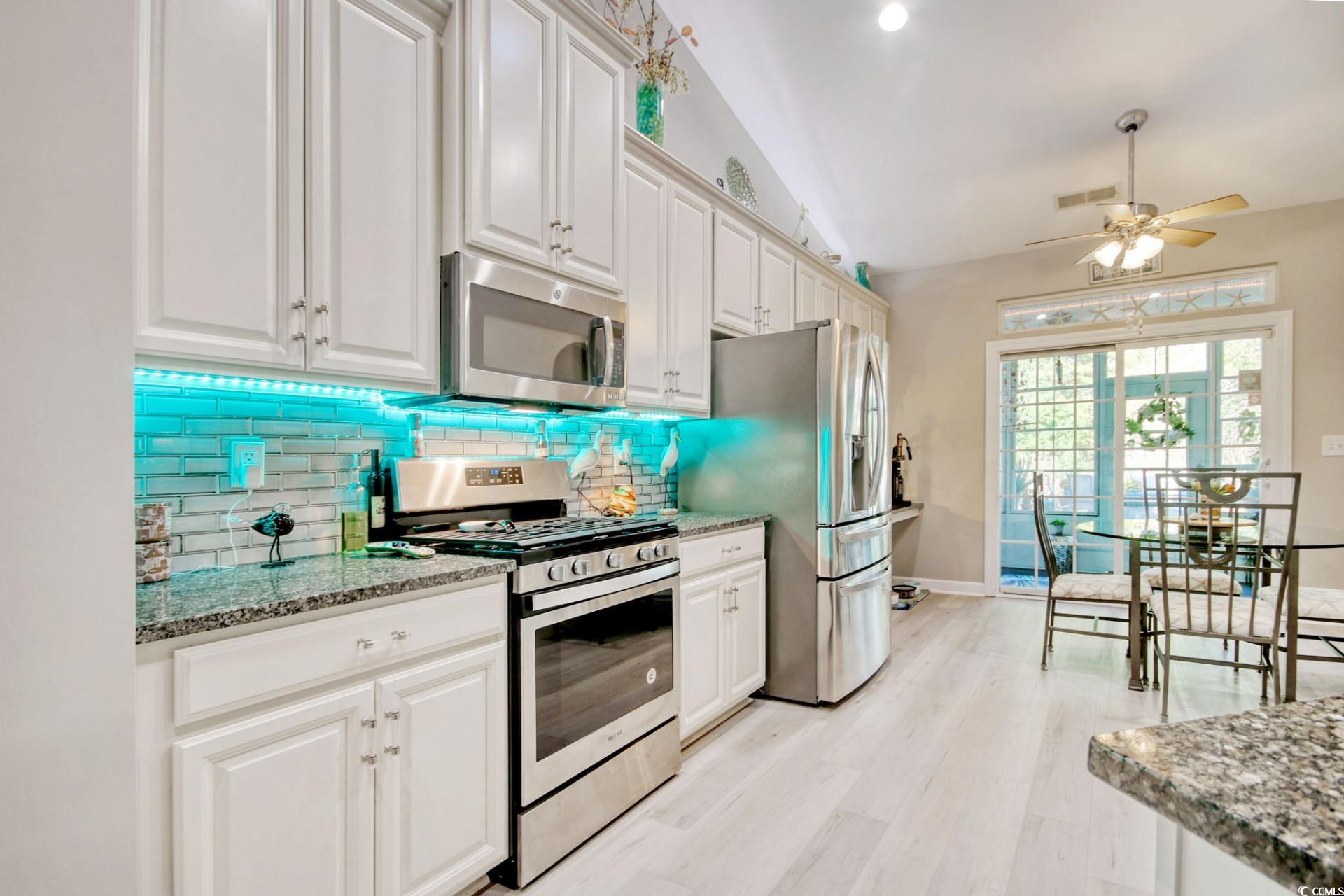- Area
- 2164 ft2
- Bedrooms
- 4
- Full Baths
- 3
- Days For Sale
- 187
Location
- Area:G Myrtle Beach Area--Southern Limit to 10TH Ave N
- City:Myrtle Beach
- County:Horry
- State:SC
- Subdivision: Monarch Estates at Emmens Preserve-Market Common
- Zip code:29572
Amenities
- #Pool
- #Community-pool
- Bedroom on Main Level
- Breakfast Area
- Cable Available
- Central
- Central Air
- City Lot
- Clubhouse
- Clubhouse
- Community
- Contemporary
- Dishwasher
- Disposal
- Electric
- Electricity Available
- Entrance Foyer
- Fence
- Fireplace
- Forced Air
- Hot Tub/Spa
- Loft
- Long Term Rental Allowed
- Luxury Vinyl
- Luxury VinylPlank
- Microwave
- Natural Gas Available
- Outdoor Pool
- Owner Allowed Motorcycle
- Owner Only
- Patio
- Pet Restrictions
- Phone Available
- Pool
- Range
- Recreation Area
- Rectangular
- Refrigerator
- Sewer Available
- Skylight(s)
- Skylights
- Solid Surface Counters
- Split Bedrooms
- Stainless Steel Appliances
- Storm Window(s)
- Underground Utilities
- Washer Hookup
- Water Available
- Water Purifier
- Window Treatments
- Yes
Description
Welcome to this four bedroom, three bath home in Monarch Estates, which is a highly sought after, prestigious satellite community in Emmens Preserve. There are numerous amenities, including a resort style pool, outdoor kitchen with grills, a putting green, and bocce ball. There is an incredibly low HOA fee per month! A short distance away you will find the center of shopping, restaurants, entertainment, and a beautiful lake. Here lies the multi-million Savanna’s playground, and the multi-level Crab Tree gym offering a low membership fee. Events such as art shows, festivals, family movie nights, the infamous New Year’s celebration fashioned after that of New York’s Time Square, a movie theater and much more. You will always have entertainment at your finger tips! Upon entering this lovely home, from the front porch, you are greeted with cathedral ceilings, graceful arches, and a gas fireplace. The kitchen features 42-inch white wood cabinetry, stainless steel appliances, and an ample size pantry. Countertops and a breakfast bar are a beautiful granite. Ambient lighting and a modern backsplash complete this eat-in kitchen. The formal dining room features a breathtaking, yet subtle chandelier. Two large windows look out to the lanai and patio. For your convenience, on the first floor, is the owner’s suite which showcases an attractive tray ceiling. The ensuite includes a double vanity sink where you may enjoy the shower or a garden soaking tub. An oversized window invites natural light. A separate water closet, a large walk-in closet, and a ceiling fan add to the features. The main level has two additional bedrooms, and a second full bath. The laundry room includes a second walk-in pantry. The second floor boasts a versatile bonus room with a third full bath and a walk-in closet which may be utilized as a fourth bedroom, a guest suite, den, or anything, your heart’s desire. Even more home upgrades include a leaf guard filter, reverse osmosis water filter in the kitchen, and a newly painted exterior. The entire first level flooring and staircase are light gray vinyl plank. Three ceiling solar tubes add additional lighting. The Lanai features, easy breeze, windows and accent lighting. Outside you will find a cement patio which is 1,333 ft.² to make the most of entertaining possibilities. The yard is completely fenced in. Two poll lanterns and ground access lighting add to the ambience. A seven-person hot tub, an extra large 6-seat fire table with chairs, a gas-connected Broil-King grill, and a five-tier fountain are all included .Yes!! These luxuries all convey! Indulge in hosting a 50-person party, or relax in your own personal oasis! Most indoor and outdoor furnishings negotiable. No need to plan for vacation— this is IT !!!
What's YOUR Home Worth?
Schools
9-12 SPED Schools in 29572
PK-12 Schools in 29572
SEE THIS PROPERTY
©2025CTMLS,GGMLS,CCMLS& CMLS
The information is provided exclusively for consumers’ personal, non-commercial use, that it may not be used for any purpose other than to identify prospective properties consumers may be interested in purchasing, and that the data is deemed reliable but is not guaranteed accurate by the MLS boards of the SC Realtors.





























































