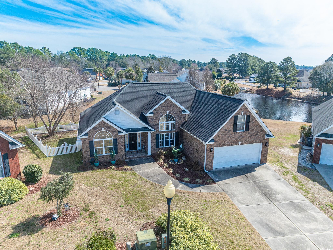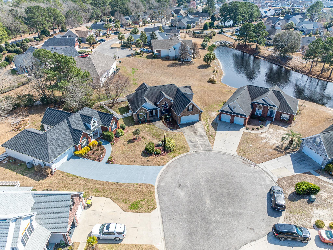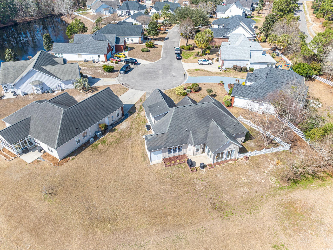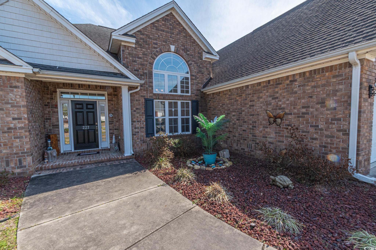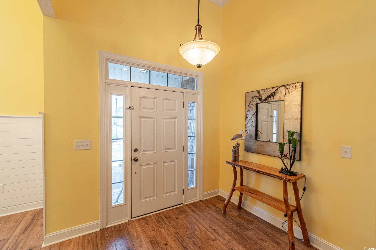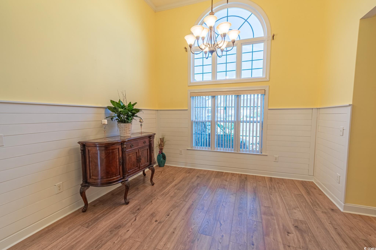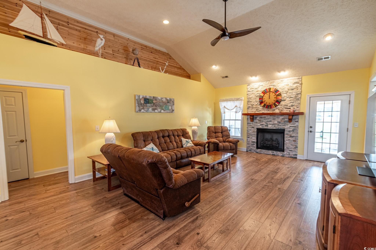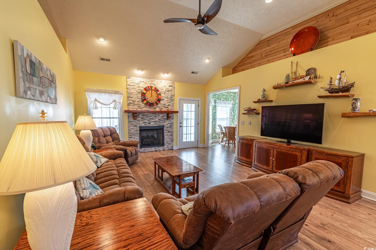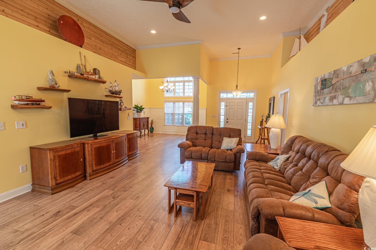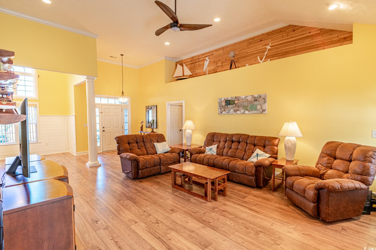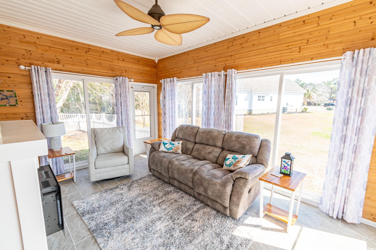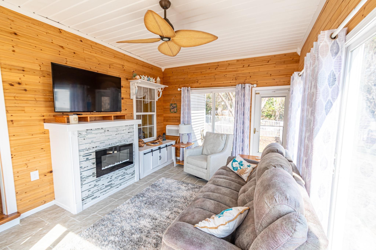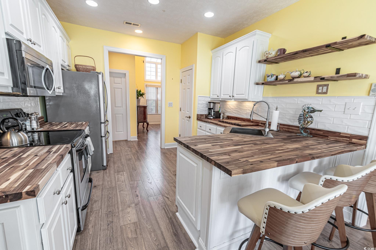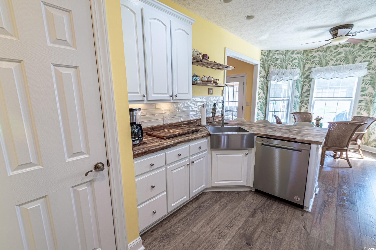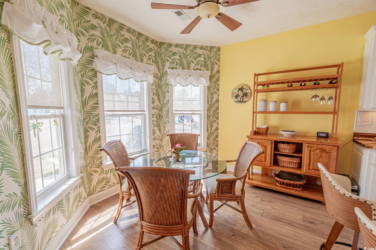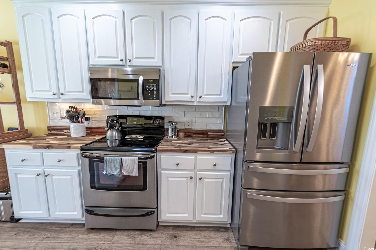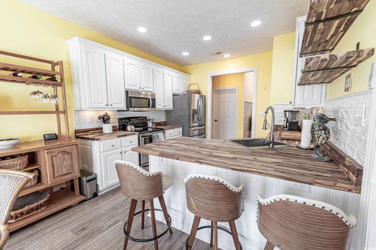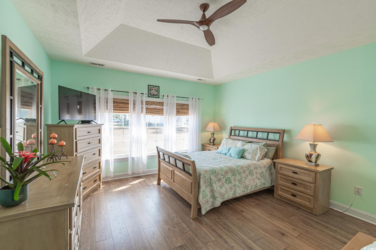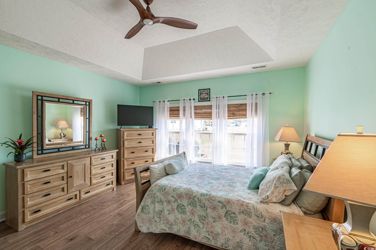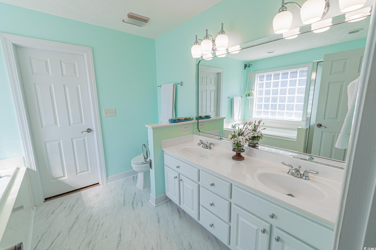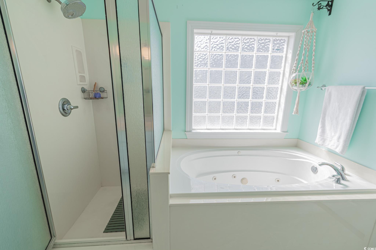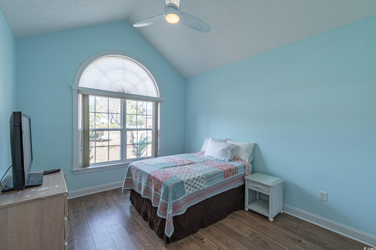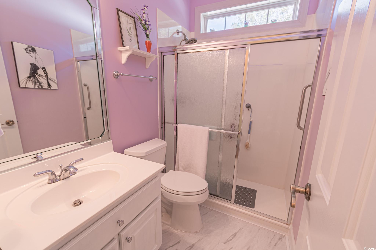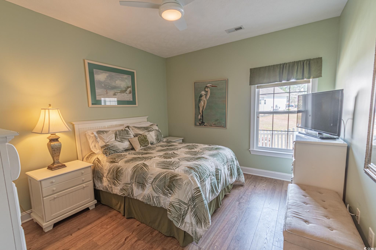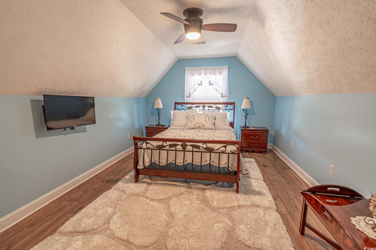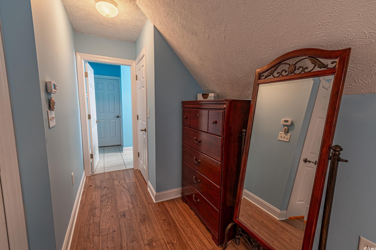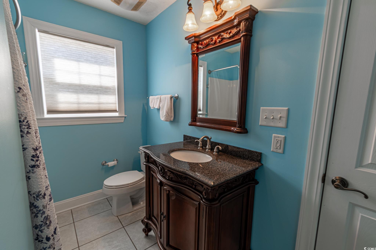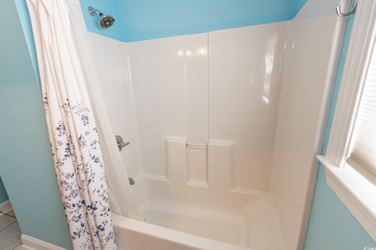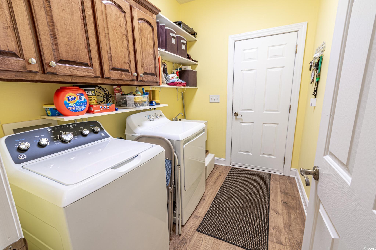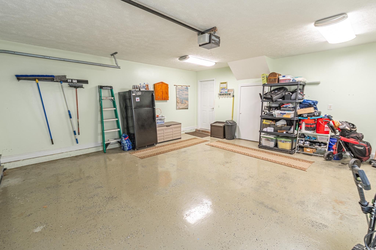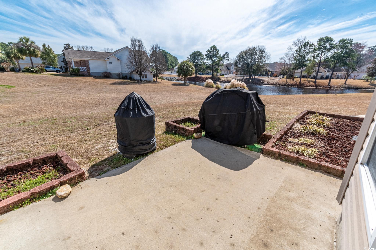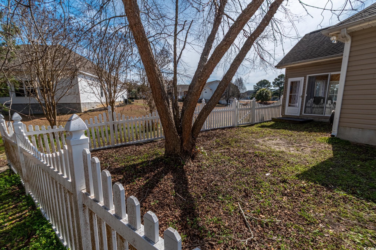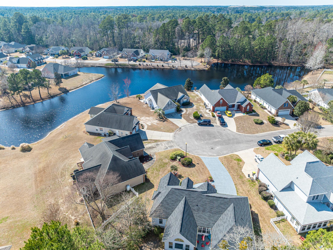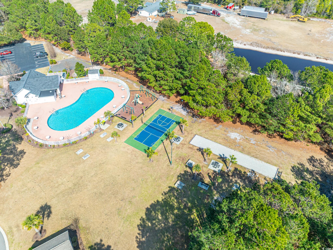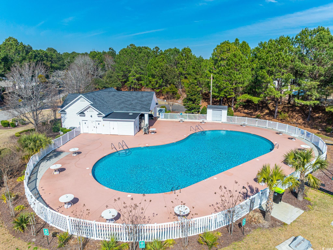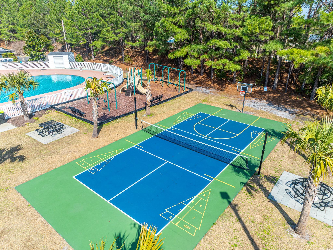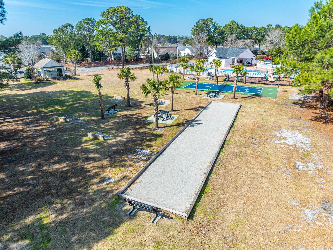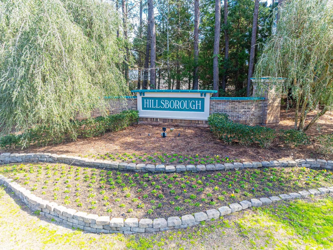Status: For Sale
- Area
- 2486 ft2
- Bedrooms
- 4
- Full Baths
- 3
- Days For Sale
- 2
Location
- Area:0A Conway to Myrtle Beach Area--between 90 & waterway Redhill/Grande Dunes
- City:Conway
- County:Horry
- State:SC
- Subdivision: Hillsborough
- Zip code:29526
Amenities
Description
Spacious four-bedroom, three-bath home nestled on a peaceful cul-de-sac in the desirable Hillsborough community. This thoughtfully designed split-bedroom floor plan features LVP flooring throughout, with tile in the bathrooms. The inviting living room boasts vaulted ceilings with a fan, a stunning stone fireplace, and charming cedar wood accents. Adjacent to the living room is a bright and airy Carolina Room, wrapped in glass, complete with a ceiling fan and fireplace—perfect for year-round enjoyment. The formal dining room showcases stylish shiplap walls, while the kitchen is a chef’s dream with stainless steel appliances, butcher block countertops, a tile backsplash, white cabinetry with open shelving, a pantry, an eat-at bar, and a cozy breakfast nook framed by bay windows. The primary suite features a tray ceiling with a fan, large picture windows, and a private en-suite bath with a double vanity, a jetted tub, a walk-in shower, and a spacious walk-in closet. Two additional first-floor bedrooms include ceiling fans and share a full-size hallway bath. The functional laundry room offers cabinetry and a mop sink for added convenience. Upstairs, you'll find the fourth bedroom complete with a ceiling fan, walk-in closet, full bath, and additional attic storage. The backyard provides a fenced-in area, an attached storage shed, a concrete patio, and picturesque views of the pond—ideal for relaxation and outdoor gatherings. The finished garage boasts epoxy flooring and a storage closet. The Hillsborough community features a pool, basketball court, tennis courts, playground, pickleball, and much more. Conveniently situated near shopping, dining, entertainment, downtown Conway, and it’s also just a short drive to the beach. Square footage is approximate and should be verified by buyers.
What's YOUR Home Worth?
©2025CTMLS,GGMLS,CCMLS& CMLS
The information is provided exclusively for consumers’ personal, non-commercial use, that it may not be used for any purpose other than to identify prospective properties consumers may be interested in purchasing, and that the data is deemed reliable but is not guaranteed accurate by the MLS boards of the SC Realtors.


