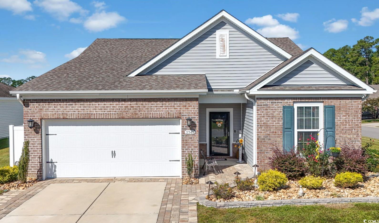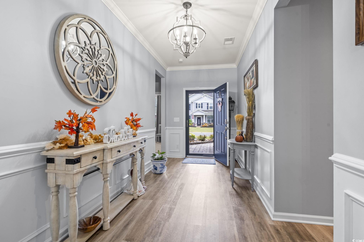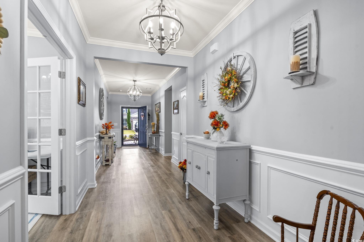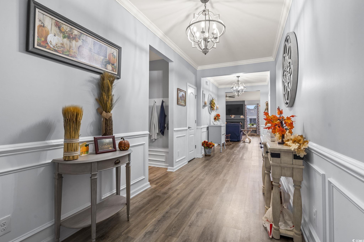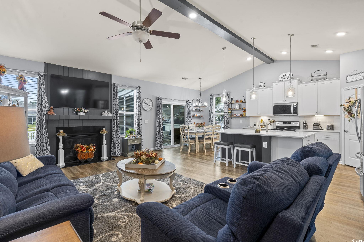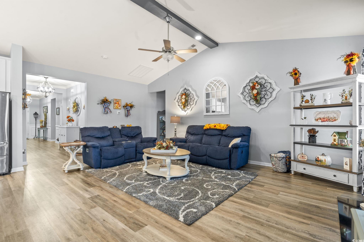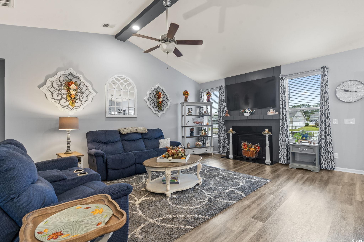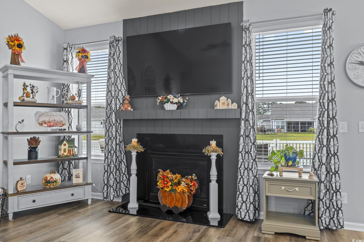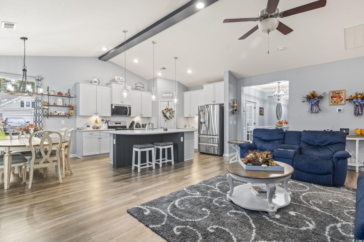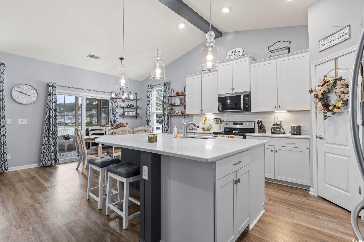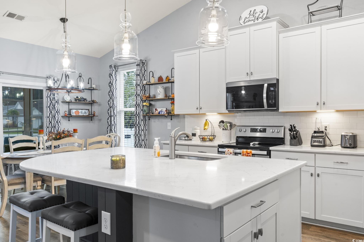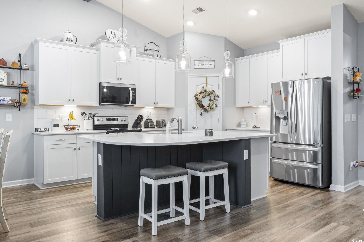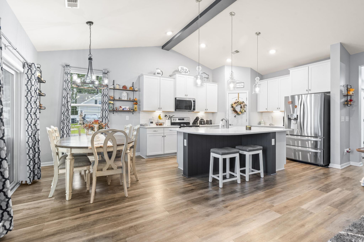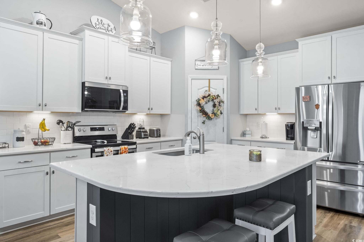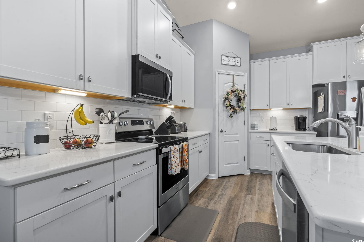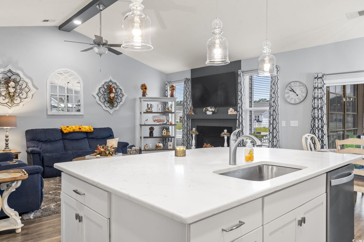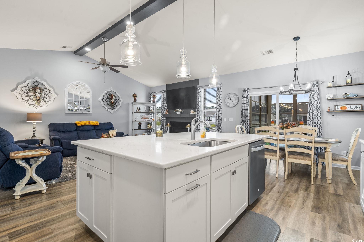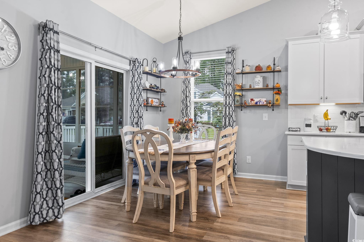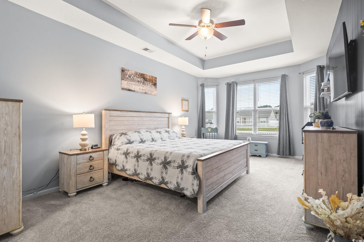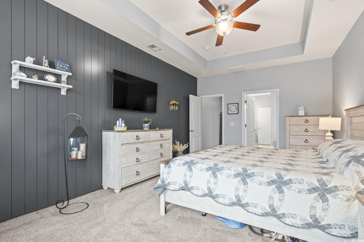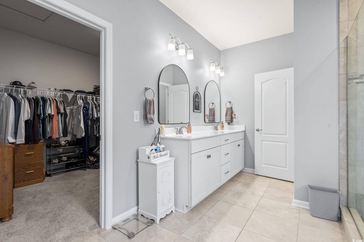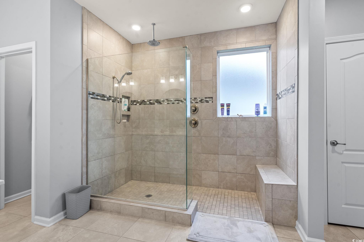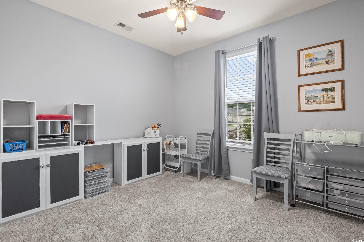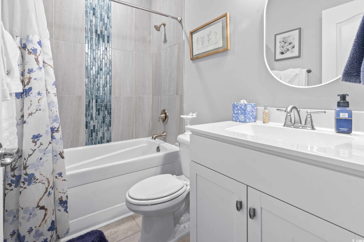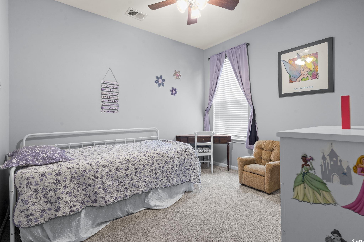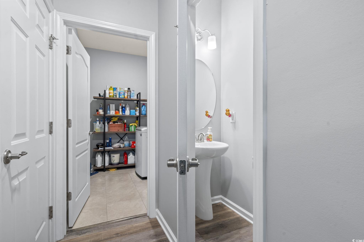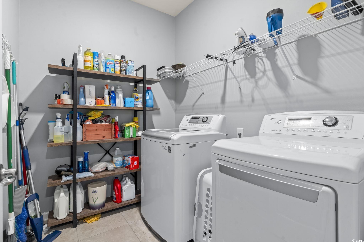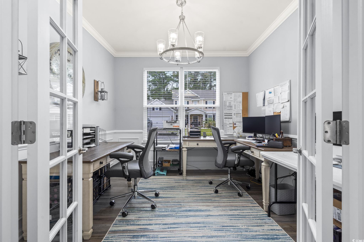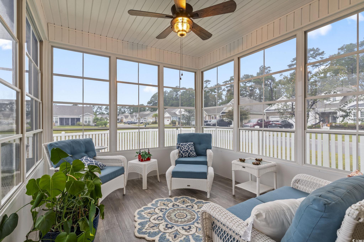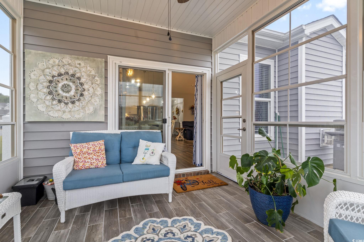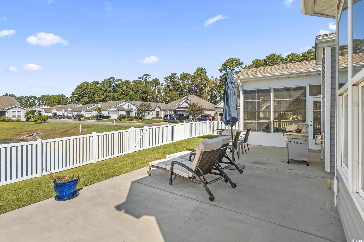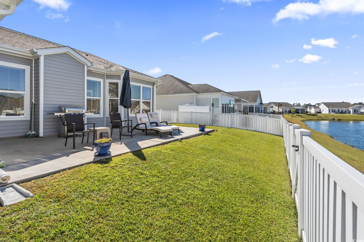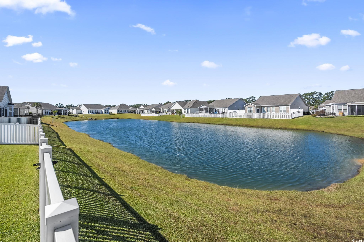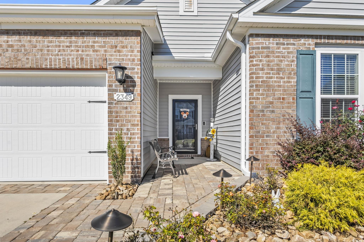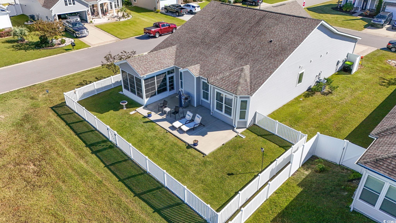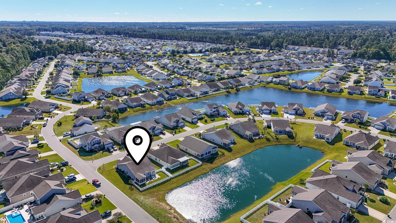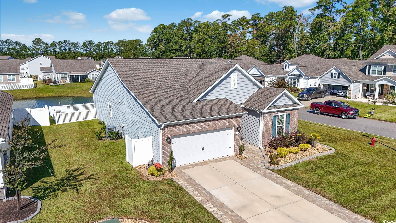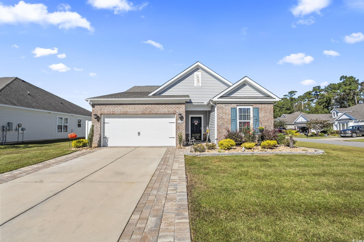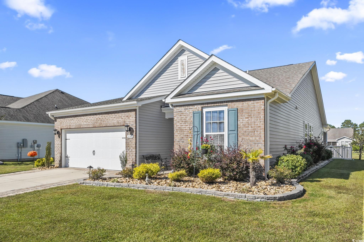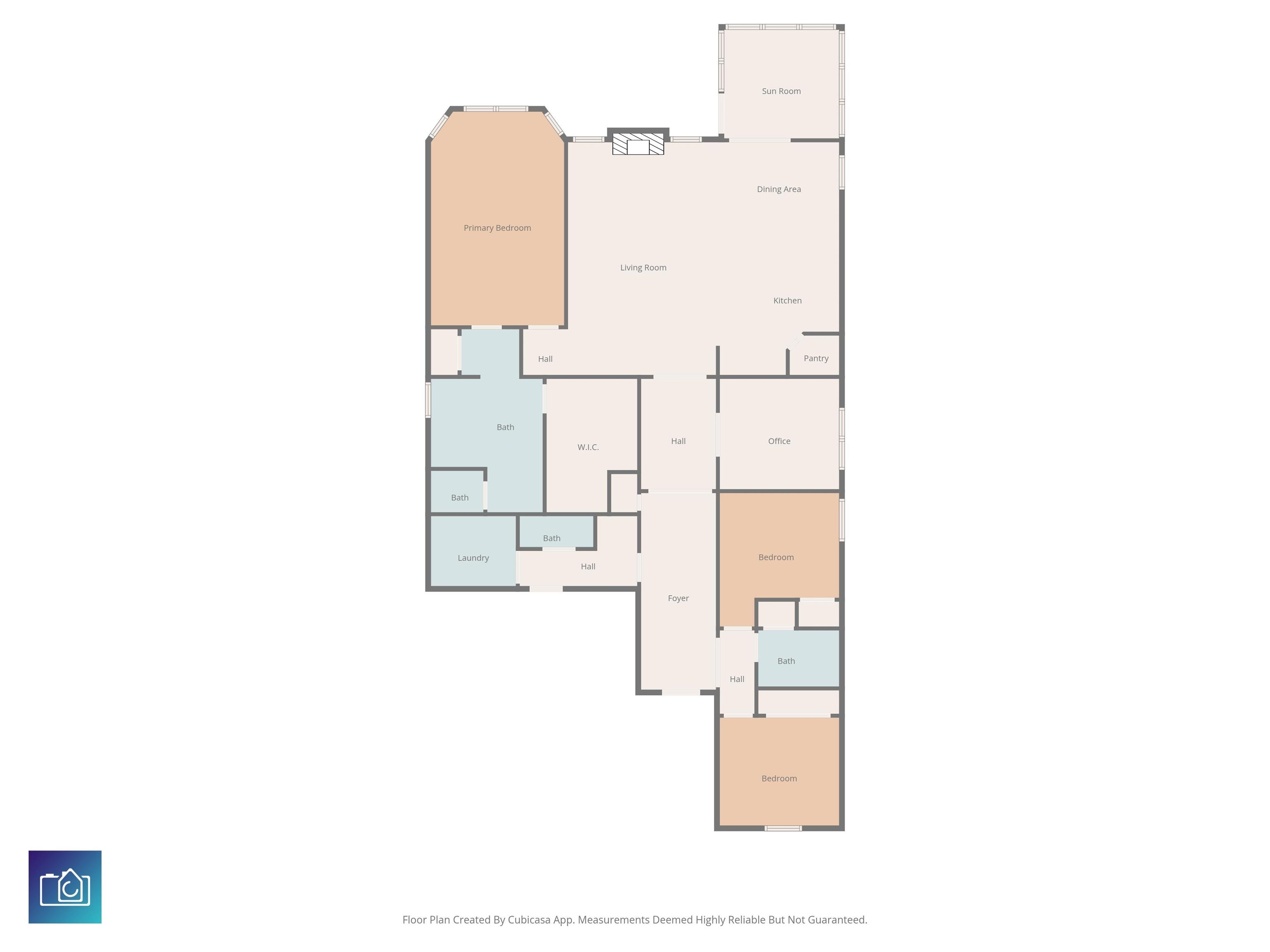- Area
- 2020 ft2
- Bedrooms
- 3
- Half Baths
- 1
- Full Baths
- 2
- Days For Sale
- 29
Location
- Area:B Myrtle Beach Area--north of Bay Rd between Wacc. River & 707
- City:Myrtle Beach
- County:Horry
- State:SC
- Subdivision: Cameron Village
- Zip code:29588
Amenities
- #Pool
- #Community-pool
- #Waterfront
- Association Management
- Bedroom on Main Level
- Cable Available
- Carpet
- Central
- Central Air
- Clubhouse
- Clubhouse
- Common Areas
- Community
- Corner Lot
- Dishwasher
- Disposal
- Dryer
- Electric
- Electricity Available
- Entrance Foyer
- Fence
- Fireplace
- Golf Carts OK
- Kitchen Island
- Lake Front
- Legal/Accounting
- Long Term Rental Allowed
- Luxury Vinyl
- Luxury VinylPlank
- Microwave
- Outdoor Pool
- Outside City Limits
- Owner Allowed Golf Cart
- Owner Only
- Patio
- Pet Restrictions
- Pond
- Pond on Lot
- Pool
- Pool(s)
- Porch
- Ranch
- Recreation Area
- Recreation Facilities
- Rectangular
- Rectangular Lot
- Sewer Available
- Smoke Detector(s)
- Solid Surface Counters
- Split Bedrooms
- Sprinkler/Irrigation
- Storm Window(s)
- Tenant Allowed Motorcycle
- Tennis Court(s)
- Tennis Court(s)
- Tile
- Trash
- Underground Utilities
- Washer
- Washer Hookup
- Water Available
- Yes
Description
Welcome to this inviting single-story home situated in the desirable Cameron Village community. Designed with an open floor plan, the kitchen flows into the spacious great room, both highlighted by elegant, vaulted ceilings. French doors lead to a flexible room, which can be customized as a home office, playroom, or dining area, offering versatility to suit your lifestyle needs The expansive primary suite is crafted for ultimate comfort and relaxation. It features a stunning bay window that bathes the room in natural light, creating a warm and welcoming ambiance. The en suite bathroom includes double vanity sinks and a generously sized tile shower, presenting a spa-like atmosphere for daily indulgence. This home is enhanced by a selection of premium upgrades. Enjoy the durability and style of luxury vinyl plank flooring in the main living areas, complemented by Quartz countertops, a tiled backsplash and pendant lighting in the kitchen. The custom tile shower adds a touch of luxury, while shiplap accents in the primary bedroom and on the fireplace deliver modern flair. Additionally, a decorative beam with integrated lighting elevates the look and feel of the kitchen and family room. This home has a split-bedroom layout, and the main bathroom is equipped with a newly installed soaking tub complemented by a tiled accent wall. Step outside onto the back porch, designed for year-round enjoyment with Eze-Breeze windows and a tiled floor. This comfortable space is perfect for relaxing or entertaining. The extended patio overlooks a tranquil pond, making it an ideal setting for gatherings with family and friends. This home also features beautiful landscaping with lights. See the complete list of upgrades in the documents section. Residents of Cameron Village benefit from a variety of amenities, including a swimming pool, clubhouse, pickleball and tennis courts, basketball facilities, and a playground. These features ensure that there is something for everyone to enjoy within the community. Conveniently located off Highway 707, this home is just one mile from Route 31. Residents have quick access to local shopping, dining, and entertainment options, making everyday living both easy and enjoyable. REFRIGERATOR DOES NOT CONVEY!
What's YOUR Home Worth?
Schools
5-6 SPED Schools in 29588
6-8 SPED Schools in 29588
9-12 SPED Schools in 29588
K3-12 Schools in 29588
PK-4 SPED Schools in 29588
PK-5 SPED Schools in 29588
SEE THIS PROPERTY
©2025CTMLS,GGMLS,CCMLS& CMLS
The information is provided exclusively for consumers’ personal, non-commercial use, that it may not be used for any purpose other than to identify prospective properties consumers may be interested in purchasing, and that the data is deemed reliable but is not guaranteed accurate by the MLS boards of the SC Realtors.



