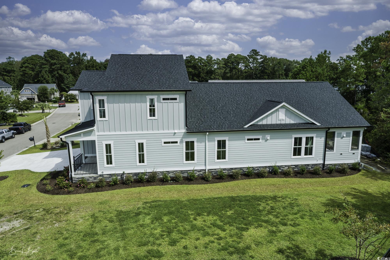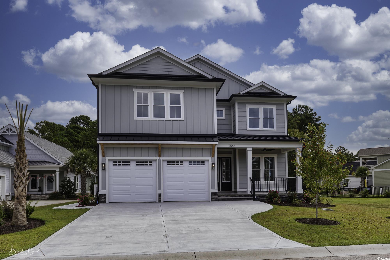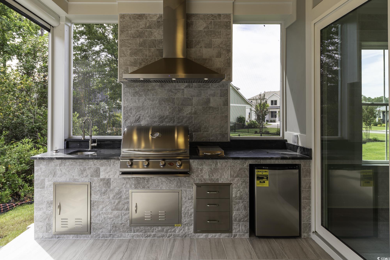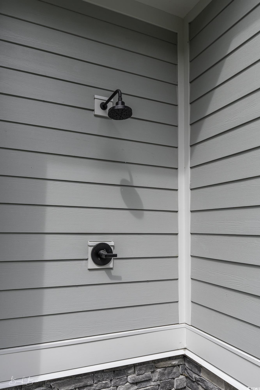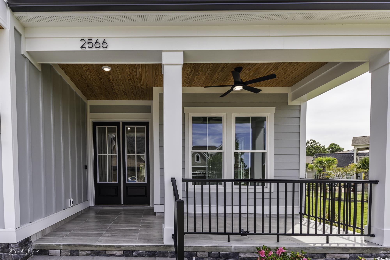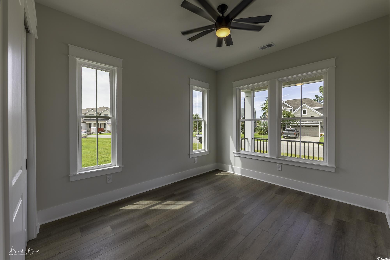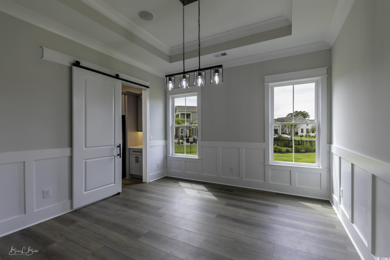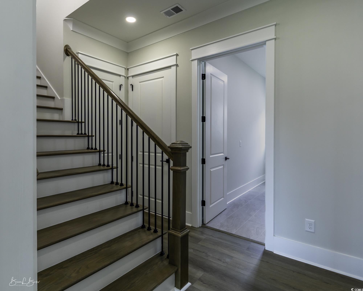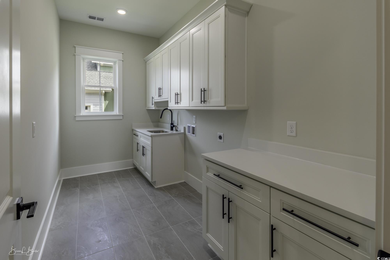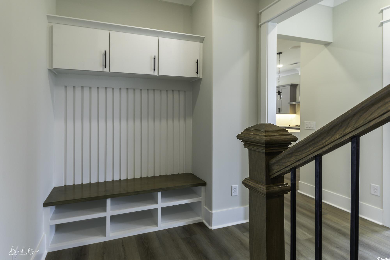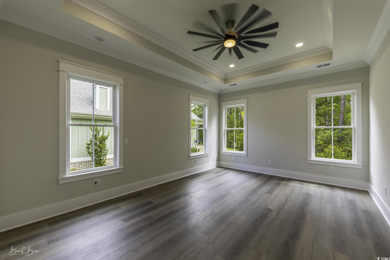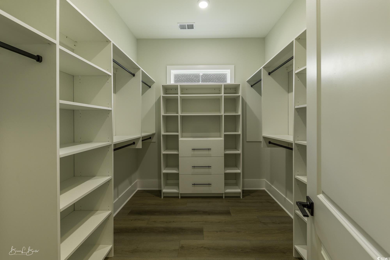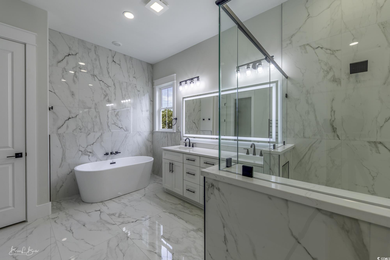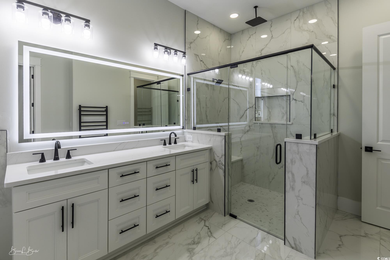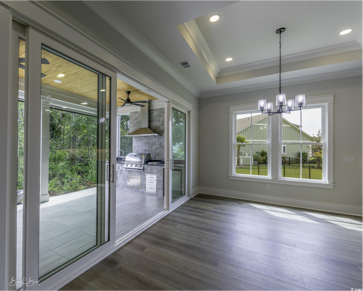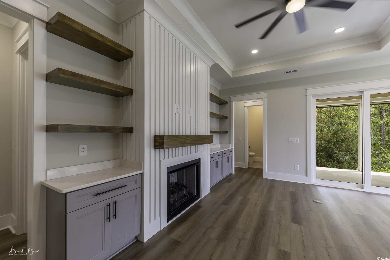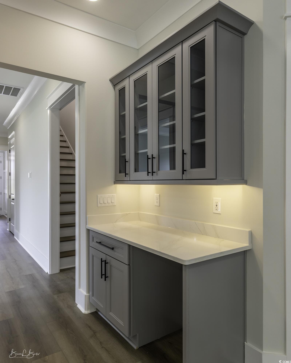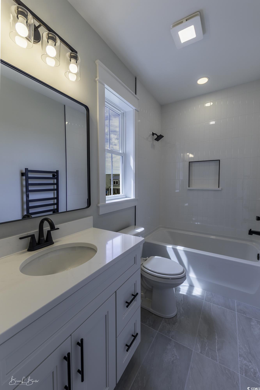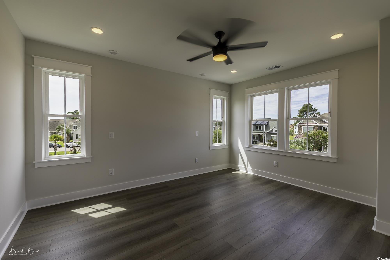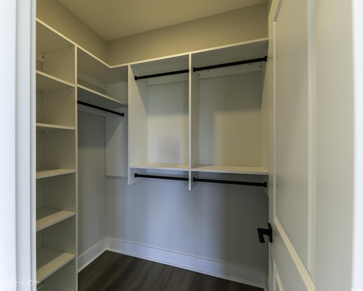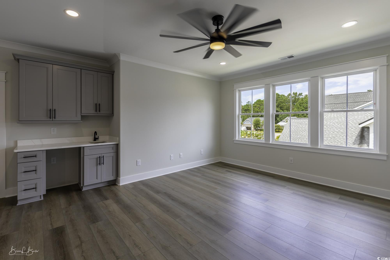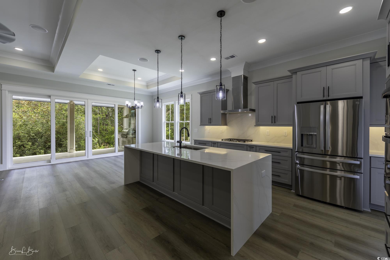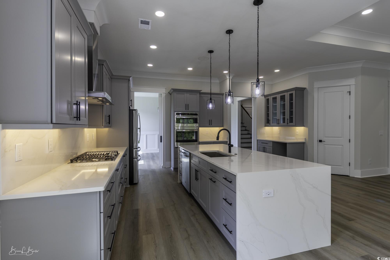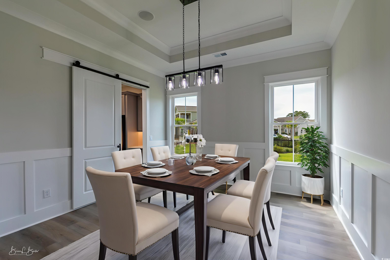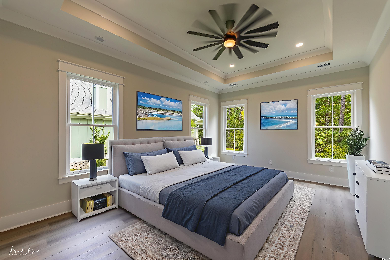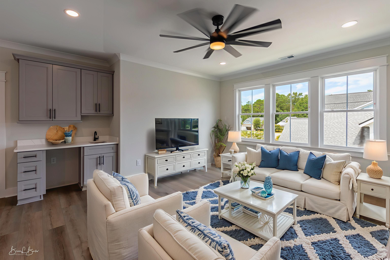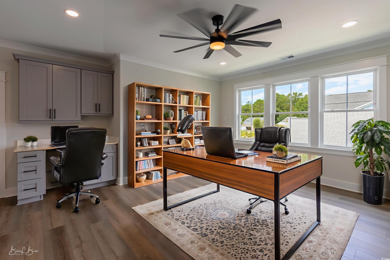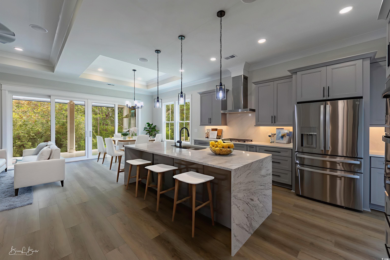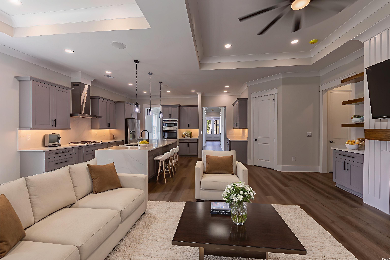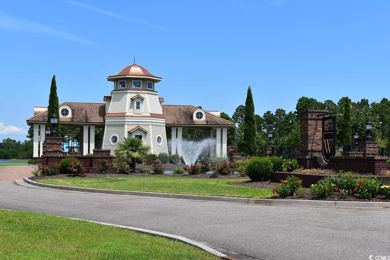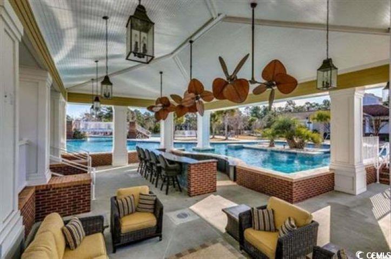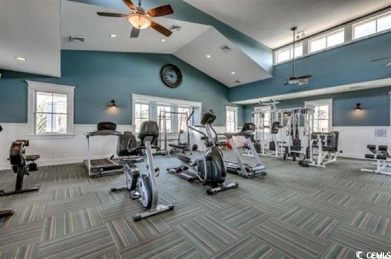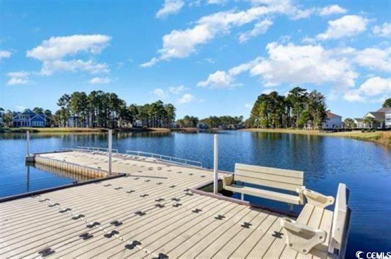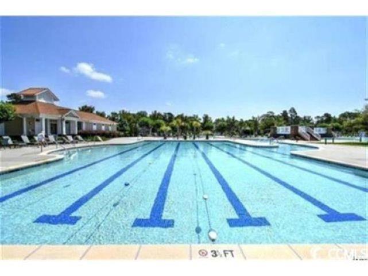- Area
- 3234 ft2
- Bedrooms
- 4
- Half Baths
- 1
- Full Baths
- 4
- Days For Sale
- 118
Location
- Area:0B Myrtle Beach Area--Carolina Forest
- City:Myrtle Beach
- County:Horry
- State:SC
- Subdivision: Waterbridge
- Zip code:29579
Amenities
- #Gated-amenities
- #Pool
- #Community-pool
- #Gated-community
- Association Management
- Bedroom on Main Level
- Boat Dock
- Boat Facilities
- Boat Ramp
- Breakfast Area
- Breakfast Bar
- Cable Available
- Central
- Central Air
- Clubhouse
- Clubhouse
- Common Areas
- Community
- Dishwasher
- Disposal
- Dock
- Double Oven
- Electric
- Electricity Available
- Entrance Foyer
- Fireplace
- Forced Air
- Freezer
- Gated
- Gated
- Gated Community
- Golf Carts OK
- Kitchen Island
- Laminate
- Long Term Rental Allowed
- Microwave
- Natural Gas Available
- Other
- Other
- Other
- Other
- Other
- Outdoor Kitchen
- Outdoor Pool
- Outside City Limits
- Owner Allowed Golf Cart
- Owner Allowed Motorcycle
- Owner Only
- Patio
- Pet Restrictions
- Phone Available
- Pool
- Porch
- Range
- Range Hood
- Recreation Area
- Recreation Facilities
- Rectangular
- Rectangular Lot
- Refrigerator
- Security
- Security
- Security Service
- Sewer Available
- Smoke Detector(s)
- Solid Surface Counters
- Sprinkler/Irrigation
- Stainless Steel Appliances
- Tenant Allowed Golf Cart
- Tenant Allowed Motorcycle
- Tennis Court(s)
- Tennis Court(s)
- Tile
- Traditional
- Underground Utilities
- Washer Hookup
- Water Available
- Yes
Description
Welcome to 2566 Lavender Lane, a new luxury home in the gated Waterbridge community. Beyond its striking curb appeal, this residence is wrapped in energy-efficient spray foam insulation, ensuring superior comfort and lower utility costs from day one. Inside, the home offers four bedrooms, four full baths and a half bath, plus a large bonus room perfect for media, play or extended guests. Every element reflects high-end craftsmanship, from the soaring ceilings and premium finishes to the custom millwork and crown detailing. The chef’s kitchen is a showpiece featuring a waterfall-edge quartz island, matching backsplash and top-grade appliances. A glass-front wine bar with integrated lighting complements the solid wood cabinetry and soft-close drawers. Adjacent to the kitchen, the great room centers around a custom fireplace wall with slatted paneling, floating shelves and built-in cabinetry with quartz counters. Designer lighting and pre-wired ceiling speakers create an inviting ambiance throughout the main living areas. Each bedroom boasts durable LVP flooring and generous closets with custom built-ins. The baths feel like a spa retreat, offering freestanding soaking tubs, dual-sink quartz vanities, oversized tile showers with rain heads and body sprays, and heated towel bars in every bathroom. The primary suite features an illuminated mirror and luxurious finishes, while a second-floor beverage bar adds convenience upstairs. Outdoor living is equally impressive. A full outdoor kitchen with a hooded BBQ, burner and refrigerator sits under a motorized screen porch, accompanied by ceiling speakers and wiring for an outdoor TV. A convenient half bath opens to the porch, making entertaining seamless. The home is equipped with a whole-home hot-water recirculation system, a high-efficiency gas tankless water heater and a 500-gallon propane tank supplying gas drops for the cooktop, fireplace, laundry, water heater and BBQ. Smart home features include a pre-wired Ring doorbell and an extra electrical panel ready for a future pool. A three-car garage with silent side-mount motors and a concrete side walkway ensures easy access, while spray-foam insulation throughout the attic keeps the approximately 450?sq?ft of bonus storage comfortable and ready for future expansion. Living in Waterbridge means enjoying resort-style amenities such as a stunning pool complex, scenic lakes for kayaking, a fitness center and courts for tennis and volleyball. With every upgrade already completed, 2566?Lavender?Lane offers a turnkey lifestyle in one of Myrtle Beach’s most desirable communities.
What's YOUR Home Worth?
Price Change History
$937,860 $290/SqFt
$921,690 $285/SqFt
$910,000 $281/SqFt
Schools
6-8 SPED Schools in 29579
9-12 SPED Schools in 29579
K-10 Schools in 29579
K-12 Schools in 29579
K-8 SPED Schools in 29579
PK-5 Schools in 29579
PK-5 SPED Schools in 29579
SEE THIS PROPERTY
©2025CTMLS,GGMLS,CCMLS& CMLS
The information is provided exclusively for consumers’ personal, non-commercial use, that it may not be used for any purpose other than to identify prospective properties consumers may be interested in purchasing, and that the data is deemed reliable but is not guaranteed accurate by the MLS boards of the SC Realtors.





