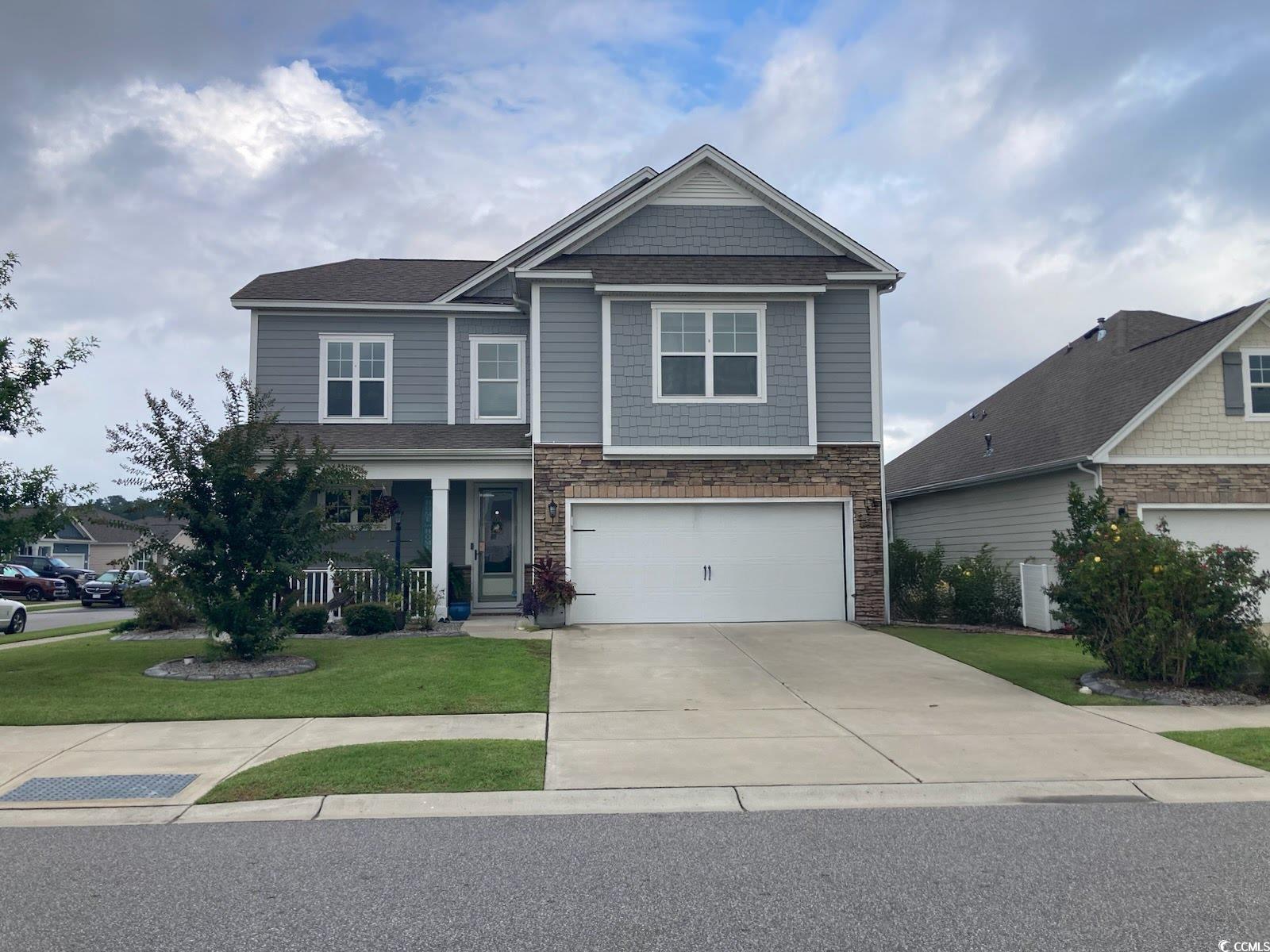- Area
- 2364 ft2
- Bedrooms
- 4
- Half Baths
- 1
- Full Baths
- 2
- Days For Sale
- 1
Location
- Area:G Myrtle Beach Area--Southern Limit to 10TH Ave N
- City:Myrtle Beach
- County:Horry
- State:SC
- Subdivision: Market Common - Summit at Meridian
- Zip code:29577
Amenities
- #Pool
- #Community-pool
- Association Management
- Attic
- Bedroom on Main Level
- Breakfast Bar
- Cable Available
- Carpet
- Central
- Central Air
- City Lot
- Clubhouse
- Clubhouse
- Common Areas
- Community
- Dishwasher
- Disposal
- Electric
- Electricity Available
- Entrance Foyer
- Fence
- Golf Carts OK
- Kitchen Island
- Laminate
- Long Term Rental Allowed
- Microwave
- Natural Gas Available
- Outdoor Pool
- Owner Allowed Golf Cart
- Owner Allowed Motorcycle
- Patio
- Permanent Attic Stairs
- Phone Available
- Pool
- Pool(s)
- Porch
- Pull Down Attic Stairs
- Range
- Recreation Area
- Recreation Facilities
- Rectangular
- Rectangular Lot
- Refrigerator
- Security System
- Sewer Available
- Smoke Detector(s)
- Solid Surface Counters
- Sprinkler/Irrigation
- Stainless Steel Appliances
- Storm Window(s)
- Tile
- Traditional
- Underground Utilities
- Washer Hookup
- Water Available
Description
Discover 2664 Stellar Loop, a thoughtfully designed 4-bedroom, 2.5-bath home in the natural gas community of The Summit at Meridian. This Belfort plan offers an open-concept layout with the primary suite, kitchen, dining, living area, laundry, and powder room all on the first floor. Upstairs features a versatile loft/bonus room, three additional bedrooms, and a full bath. Curb appeal shines with the Hardie Board exterior, stone accents, and covered front porch. Inside, enjoy laminate plank flooring, upgraded lighting and ceiling fans, fresh paint, crown molding, and smart home technology. The kitchen is a standout with quartz counters, large island, stainless appliances including a 5-burner gas range and new LG refrigerator, tile backsplash, walk-in pantry, and 36" cabinetry. Sliding doors lead to an extended screened porch and patio perfect for outdoor enjoyment. The spacious primary suite includes a double vanity, soaking tub, tiled shower with rain head, and walk-in closet. The home also includes a finished garage, upgraded water heater, custom blinds, Ring doorbell, and storage options throughout. The fully fenced backyard features enhanced landscaping, decorative borders, irrigation system, and two gates. Community amenities include a resort-style pool, spa, indoor pickleball court, firepit, walking trails, and more—all just minutes from Market Common. Schedule your private tour today!
What's YOUR Home Worth?
Schools
1-2 SPED Schools in 29577
3-5 SPED Schools in 29577
6-8 SPED Schools in 29577
9-12 SPED Schools in 29577
K-8 Schools in 29577
K-8 SPED Schools in 29577
PK-K SPED Schools in 29577
SEE THIS PROPERTY
©2025CTMLS,GGMLS,CCMLS& CMLS
The information is provided exclusively for consumers’ personal, non-commercial use, that it may not be used for any purpose other than to identify prospective properties consumers may be interested in purchasing, and that the data is deemed reliable but is not guaranteed accurate by the MLS boards of the SC Realtors.






















