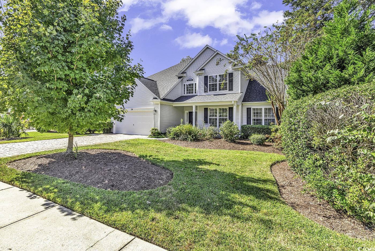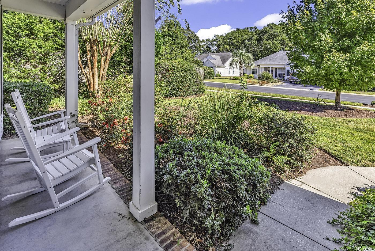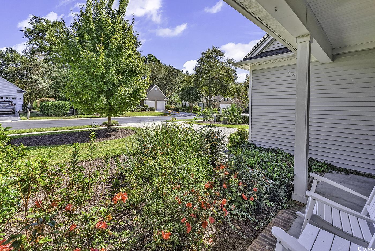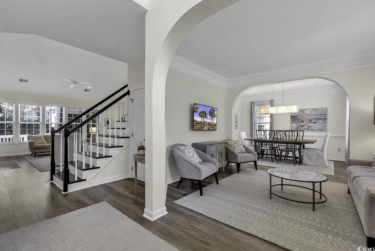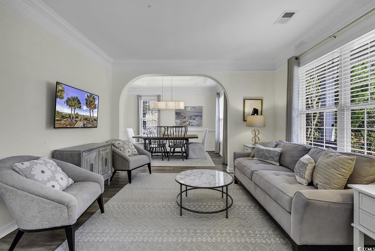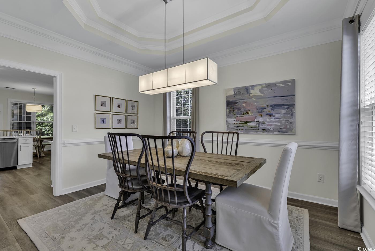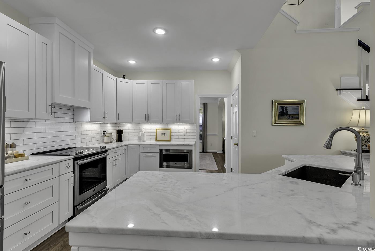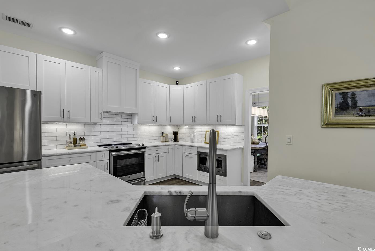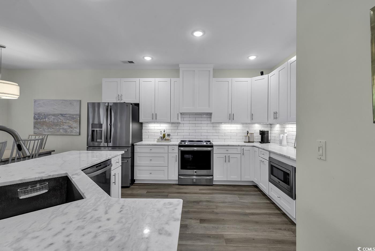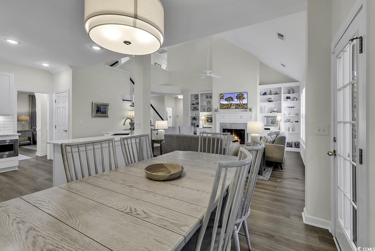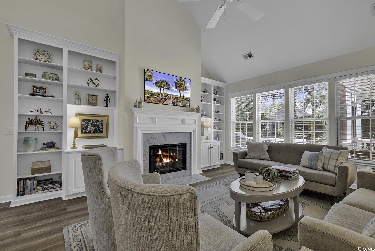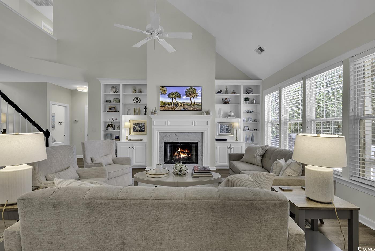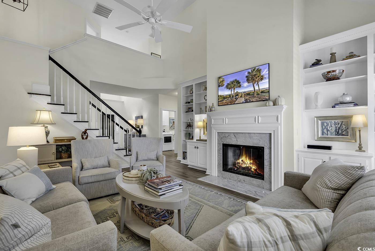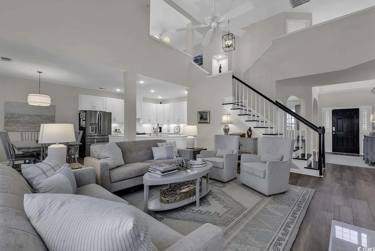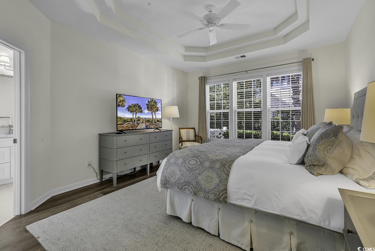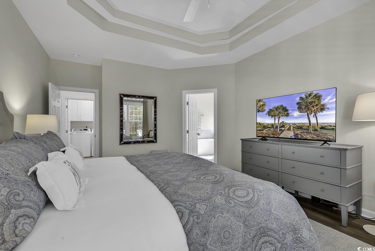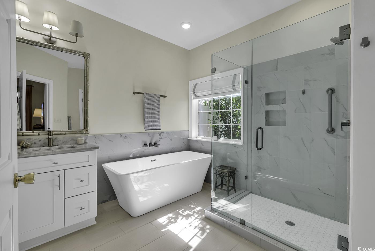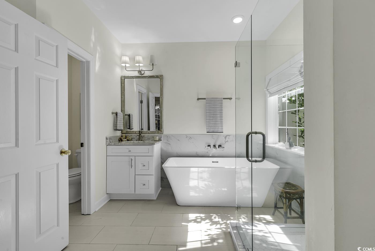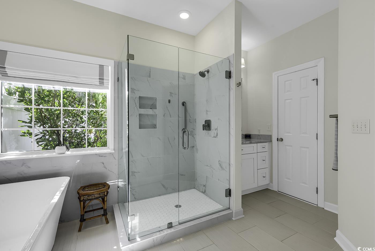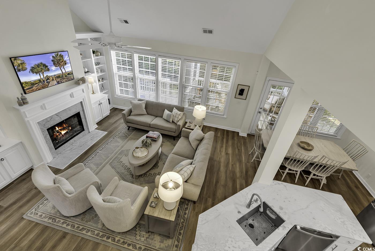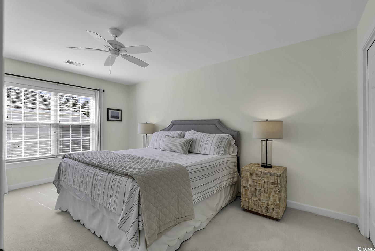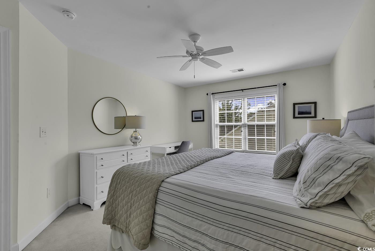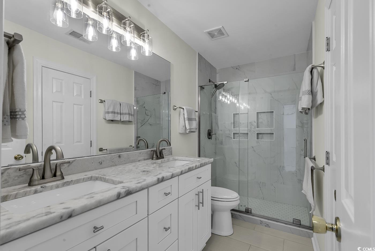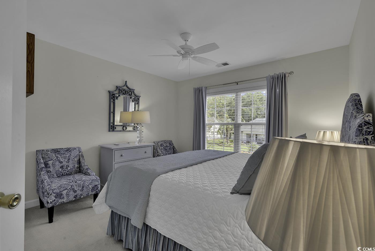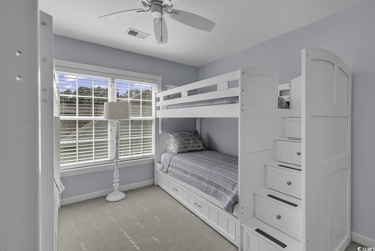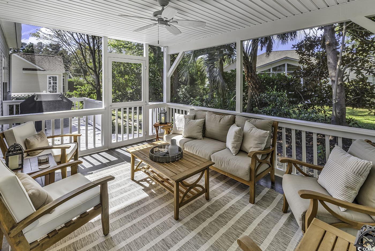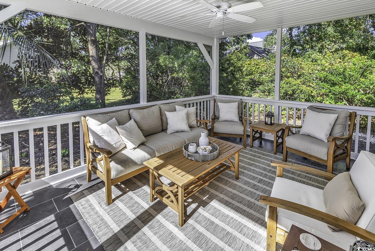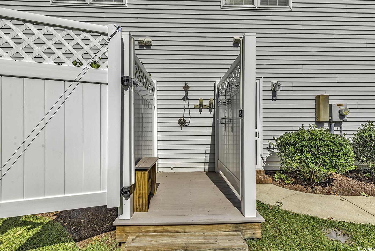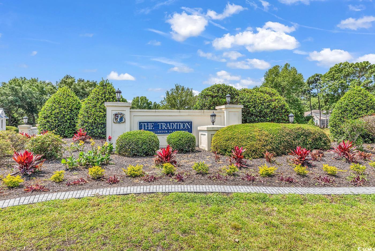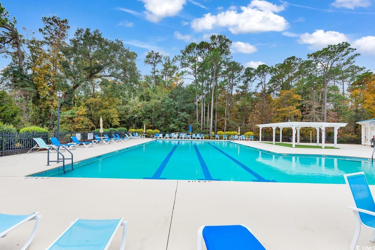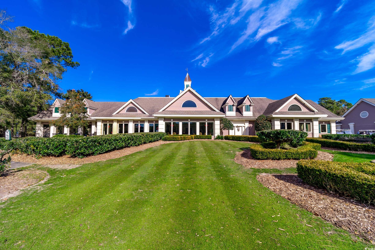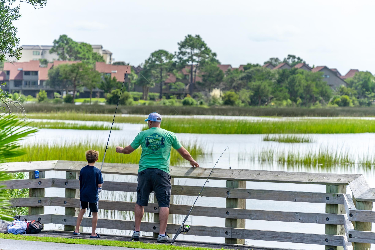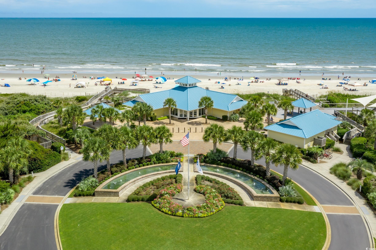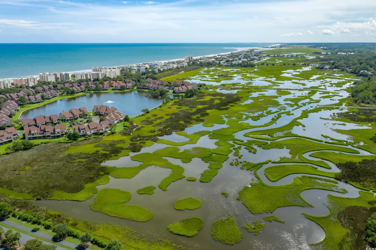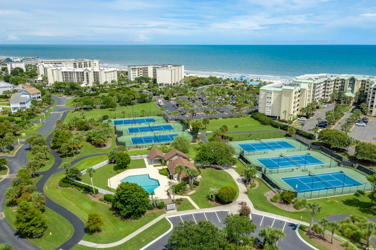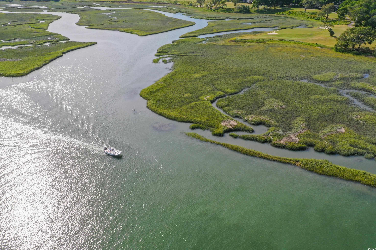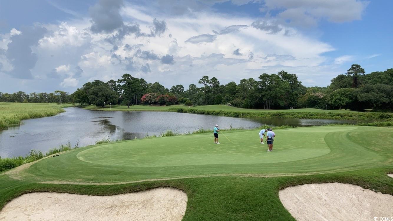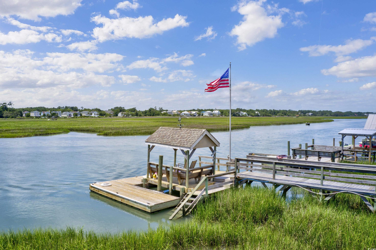Status: Under Contract
- Area
- 2520 ft2
- Bedrooms
- 4
- Half Baths
- 1
- Full Baths
- 2
- Days For Sale
- 32
Location
- Area:A Pawleys Island Area-Litchfield Mainland
- City:Pawleys Island
- County:Georgetown
- State:SC
- Subdivision: Tradition
- Zip code:29585
Amenities
Description
In search for the PERFECT move-in ready home that offers elegant, upscale and stylish renovations in Pawleys Island? Good News! Your search is over! Welcome to 34 Discovery Lane located in one of the most sought-after communities along the Grand Strand ~ the extremely popular Tradition Club Golf Course Community! This pristine 4-bedroom, 2.5-bath home has been extremely well-maintained and recently updated. Tucked perfectly on a quiet side street, combined with its enchanting curb appeal, the home is undoubtedly one of the most exceptional homes in the community offering a distinctively unique floor plan. This bright and cheerful home offers attractive LVP flooring throughout the main level except for the primary bath that has recently been updated with beautiful tile. The well-equipped kitchen offers quartzite countertops, tile backsplash, stainless steel appliances, custom cabinetry, pantry and spacious breakfast nook. The elegant dining room with tray ceiling, lovely crown molding and convenient dry bar are situated adjacent to the kitchen and easily accommodate family dinners and special events with accessible access to the formal living room – perfect for continued after dinner conversations. The family room is impressive with a soaring vaulted ceiling, decorative gas log fireplace showcased between impressive custom built-ins and a full wall lined with floor to ceiling windows providing lots of natural light to filter into the home. With open access to the kitchen, the family room is the perfect gathering place for family and friends. The primary bedroom suite has a tray ceiling and a ceiling fan, a generously sized walk-in closet with an attractive ensuite offering two vanities with quartzite countertops, a large glass, tiled shower and soaking tub. There are 3 spacious guest bedrooms located on the second floor along with a recently updated guest bath with dual sinks with quartzite countertops, tile flooring and a large, glass enclosed shower. There is also walk-out attic space that provides for additional storage needs. Additionally, this clever design also includes a room that currently serves as an art studio. Completing this impressive floor plan is a half bath, laundry room with full size washer/dryer and storage, 2 car attached garage, screened porch with new tile flooring, sizeable deck and newly added outside shower. The attractive Tradition Community offers exceptional amenities to its residents that include a community pool, clubhouse, tennis courts and sidewalks. Residents can also enjoy a short golf cart ride to the private ocean beach access at Litchfield by the Sea providing abundant parking, tennis courts, beach clubhouse, showers, restroom conveniences, sun decks, fishing/crabbing docks as well as miles of gorgeous ocean beach to explore & enjoy!
What's YOUR Home Worth?
©2024CTMLS,GGMLS,CCMLS& CMLS
The information is provided exclusively for consumers’ personal, non-commercial use, that it may not be used for any purpose other than to identify prospective properties consumers may be interested in purchasing, and that the data is deemed reliable but is not guaranteed accurate by the MLS boards of the SC Realtors.



