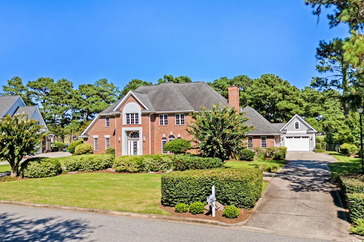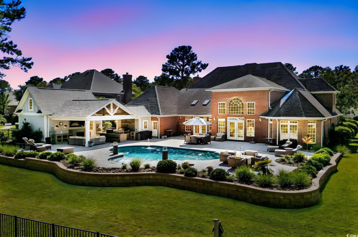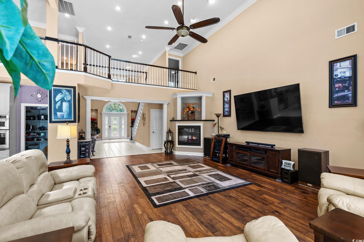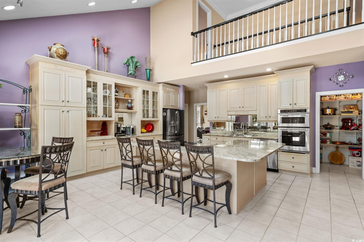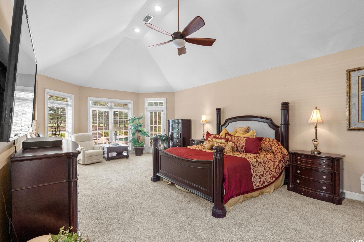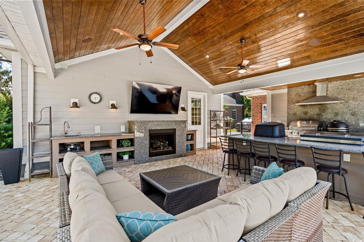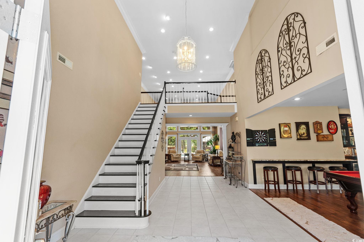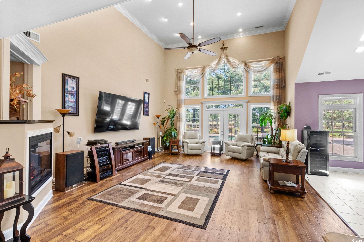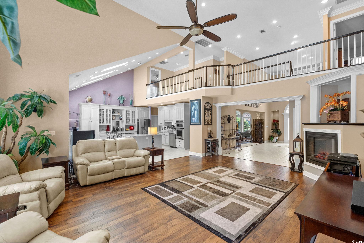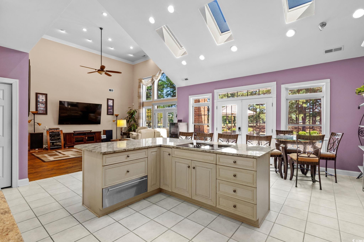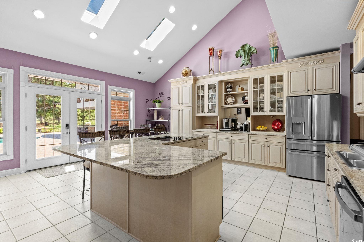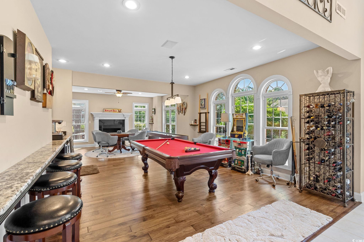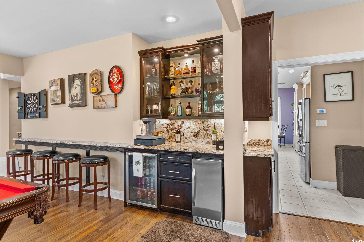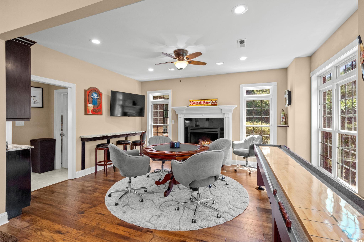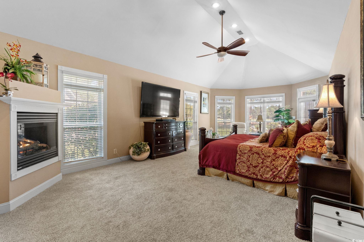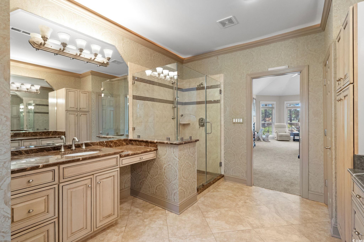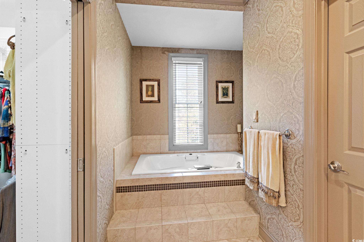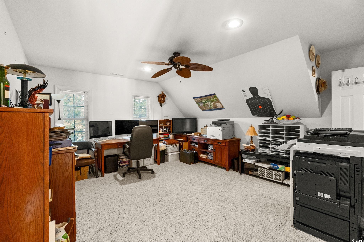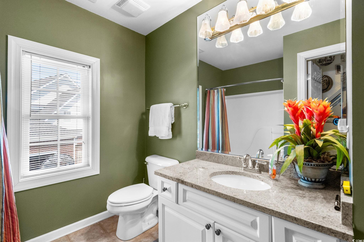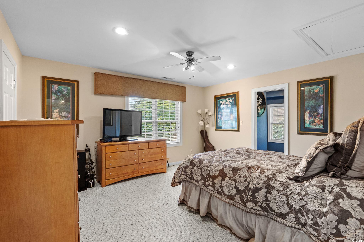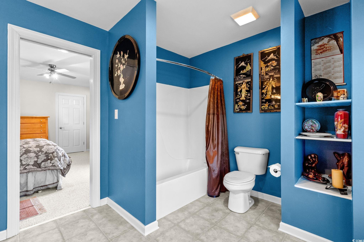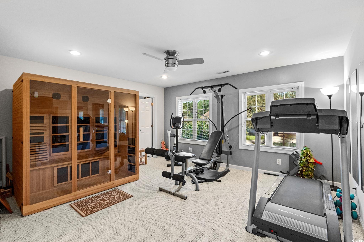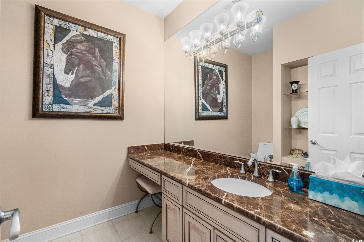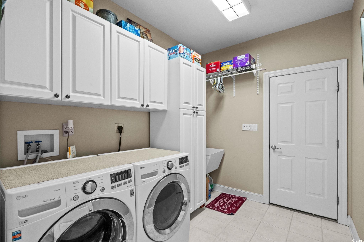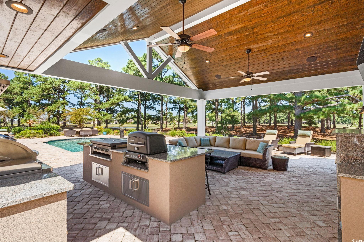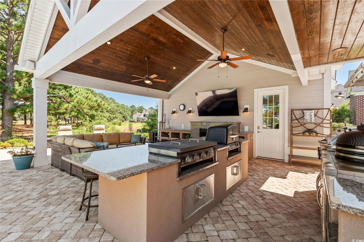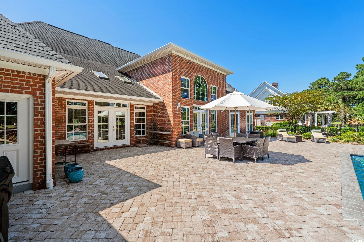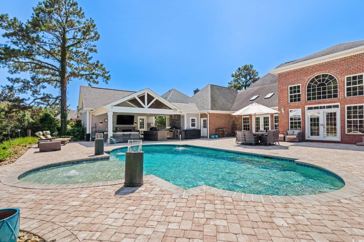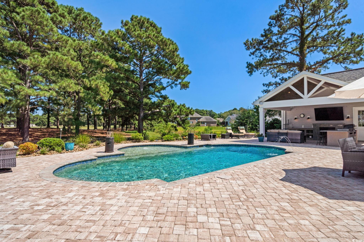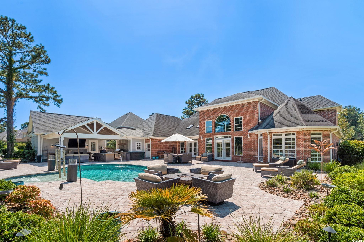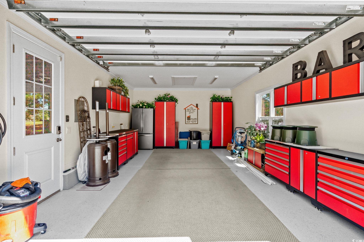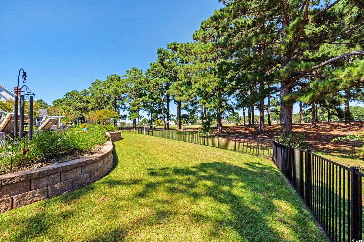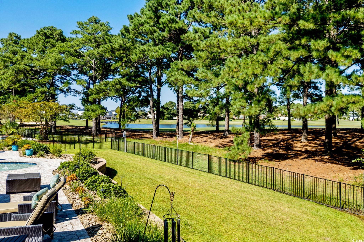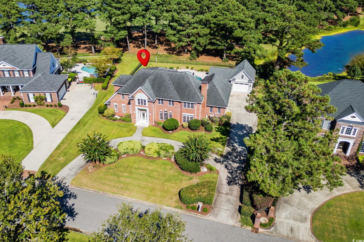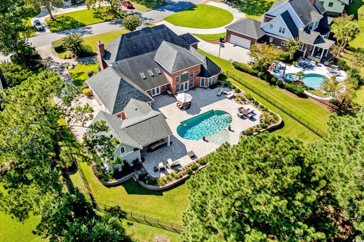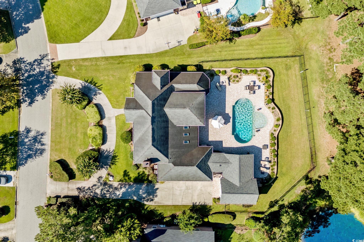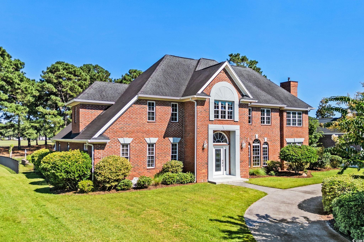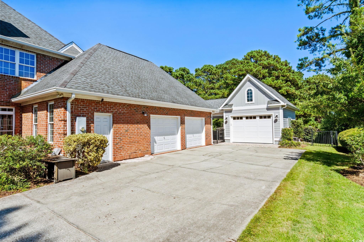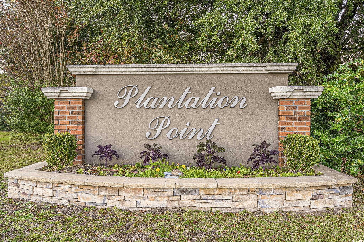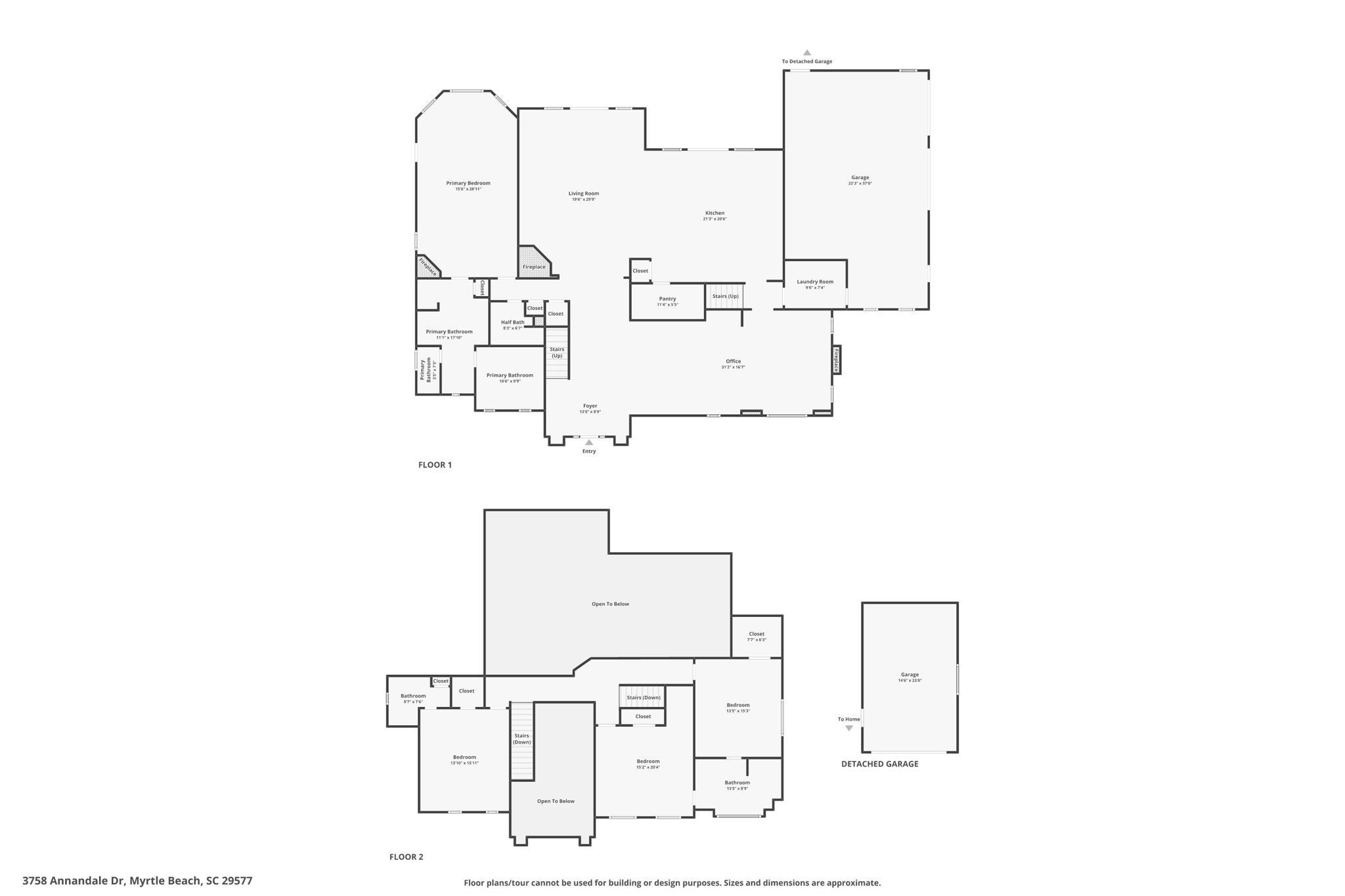- Area
- 4084 ft2
- Bedrooms
- 4
- Half Baths
- 1
- Full Baths
- 3
- Days For Sale
- 85
Location
- Area:E Myrtle Beach Area--29th Ave N to 48th Ave N
- City:Myrtle Beach
- County:Horry
- State:SC
- Subdivision: Plantation Point
- Zip code:29577
Amenities
- #Golf
- #Golf Course Communities
- #Country Clubs
- #Golf-community
- Barbecue
- Bedroom on Main Level
- Breakfast Bar
- Built-in Barbecue
- Cable Available
- Carpet
- Central
- Central Air
- City Lot
- Cooktop
- Dishwasher
- Disposal
- Dryer
- Electricity Available
- Entrance Foyer
- Fence
- Fireplace
- Golf
- Golf Carts OK
- Golf Course
- In Ground
- Kitchen Island
- Long Term Rental Allowed
- Microwave
- Near Golf Course
- On Golf Course
- Outdoor Kitchen
- Outdoor Pool
- Owner Allowed Golf Cart
- Owner Allowed Motorcycle
- Owner Only
- Patio
- Pet Restrictions
- Phone Available
- Pool
- Private
- Refrigerator
- Sewer Available
- Skylight(s)
- Skylights
- Smoke Detector(s)
- Solid Surface Counters
- Split Bedrooms
- Sprinkler/Irrigation
- Stainless Steel Appliances
- Tenant Allowed Golf Cart
- Tenant Allowed Motorcycle
- Tile
- Traditional
- Underground Utilities
- Washer
- Washer Hookup
- Water Available
- Wood
- Yes
Description
Welcome to this stunning all-brick 4-bedroom, 3.5-bath home, on over 1/2 acre directly on the golf course in the highly sought-after Plantation Point community of Myrtle Beach. From the moment you step inside, the grand two-story foyer sets the tone for the elegance and comfort throughout. This Home is Truly a Happy Place!!! The spacious family room features a soaring vaulted ceiling, a dramatic two-story wall of windows, and a cozy fireplace, all overlooking the pool and the Myrtlewood Golf Course. Open to the designer kitchen, this space is perfect for both everyday living and entertaining, showcasing custom cabinetry, granite countertops, an L-shaped island with breakfast bar, stainless steel appliances including a warming drawer, a walk-in pantry, and a vaulted ceiling with skylights that brighten the breakfast nook. French doors from both the family room and kitchen lead seamlessly to the patio and pool area. The home also boasts formal living and dining rooms, currently transformed into a stylish club room with a full bar, wine cooler, ice maker, and its own fireplace - perfect for entertaining. The luxurious first-floor master suite is a true retreat with a vaulted ceiling, fireplace, sitting area, and private access to the rear patio. Its spa-like bath features dual vanities, a walk-in shower, large garden tub, linen closet, and oversized walk-in closet. A powder room and laundry room complete the main level. Upstairs, accessed by either of the two staircases—one in the foyer and a second off the kitchen—a catwalk overlooks the foyer on one side and family room and kitchen on the other side, leading to a private guest suite with full bath and two additional bedrooms that share a bathroom. Outside, enjoy resort-style living with a saltwater with sunshelf, a large patio, and a covered lounge with an outdoor kitchen, all within a fenced yard with golf course views. Additional highlights include a side-loading 2.5-car garage plus a detached Immaculate Tesla garage with 220 charger. Home is located in an X flood Zone!!! Ideally situated on a 0.54 Acre Lot on a quiet cul-de-sac street, this home offers the best of coastal living—just minutes from the beach via 38th Avenue, as well as top dining, shopping, and entertainment. Sellers are licensed real estate agents.
What's YOUR Home Worth?
Schools
1-2 SPED Schools in 29577
3-5 SPED Schools in 29577
6-8 SPED Schools in 29577
9-12 SPED Schools in 29577
K-8 Schools in 29577
K-8 SPED Schools in 29577
PK-K SPED Schools in 29577
SEE THIS PROPERTY
©2025CTMLS,GGMLS,CCMLS& CMLS
The information is provided exclusively for consumers’ personal, non-commercial use, that it may not be used for any purpose other than to identify prospective properties consumers may be interested in purchasing, and that the data is deemed reliable but is not guaranteed accurate by the MLS boards of the SC Realtors.



