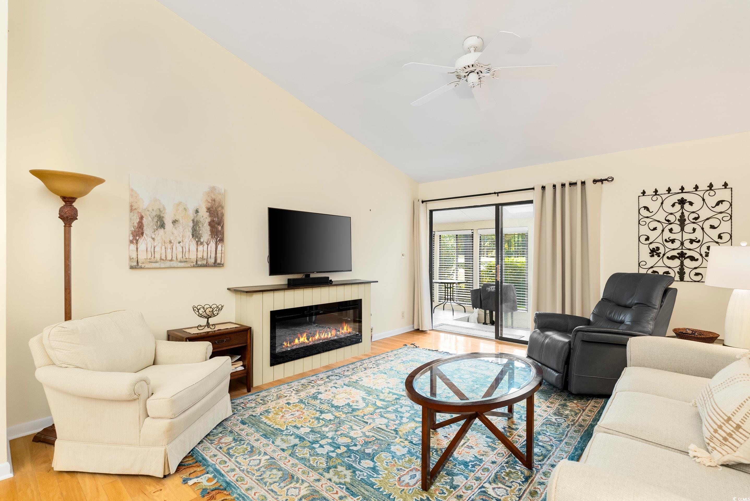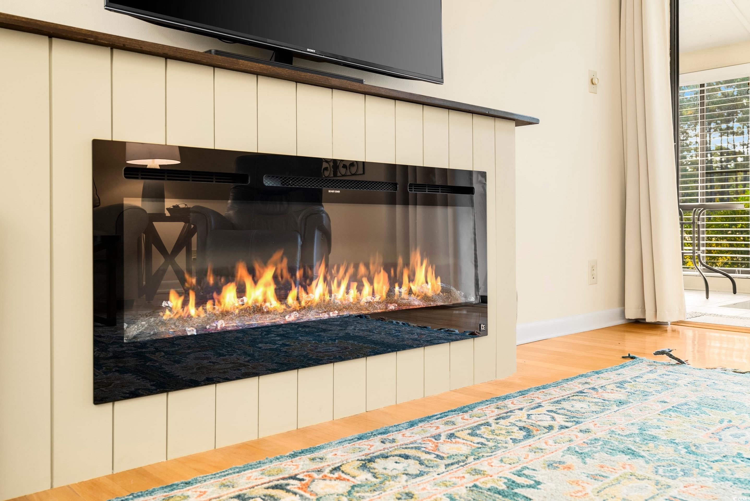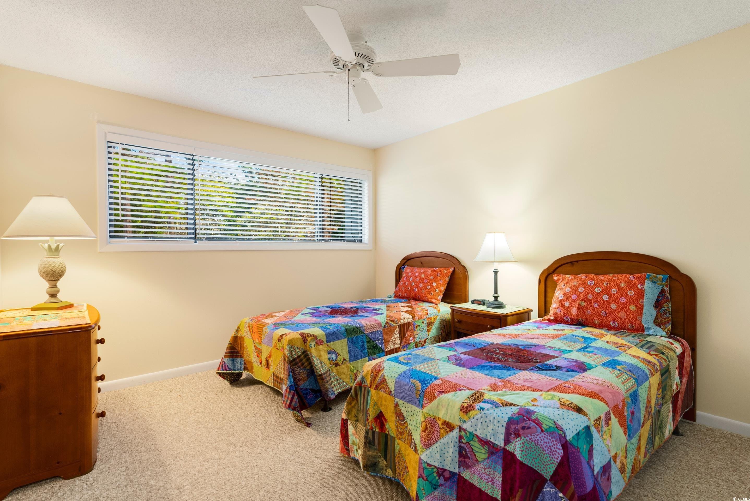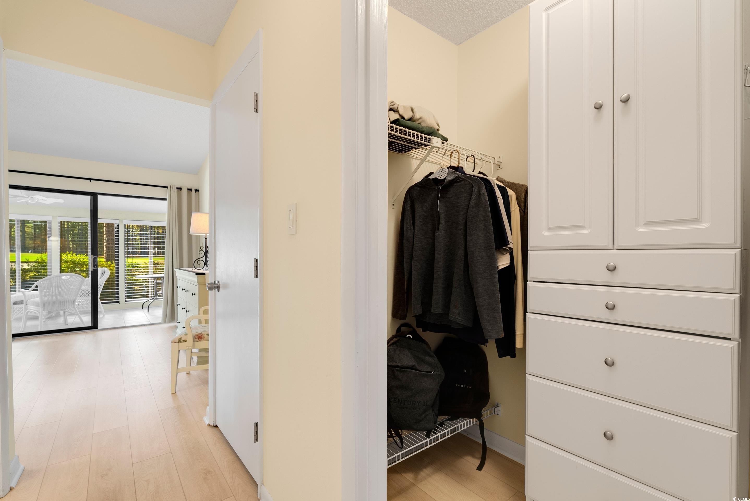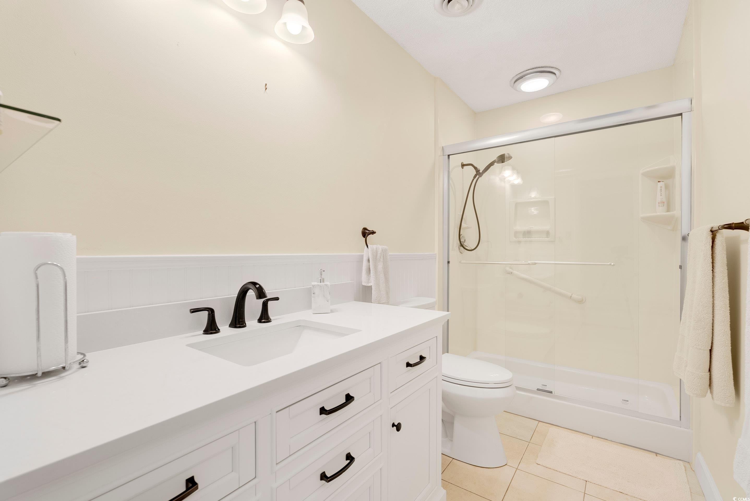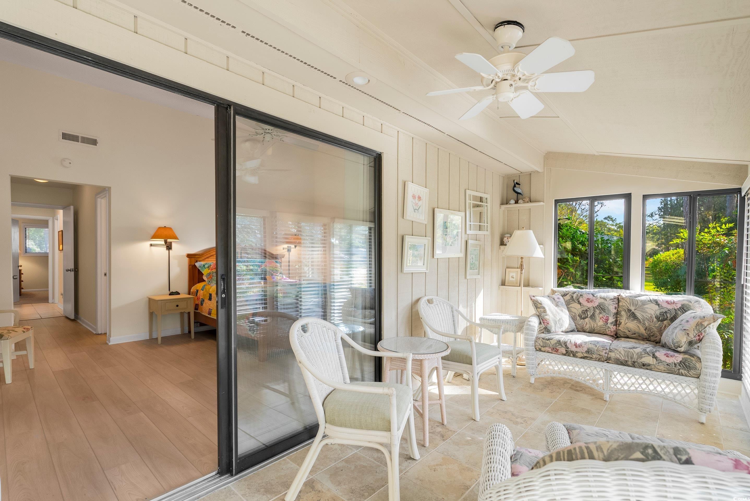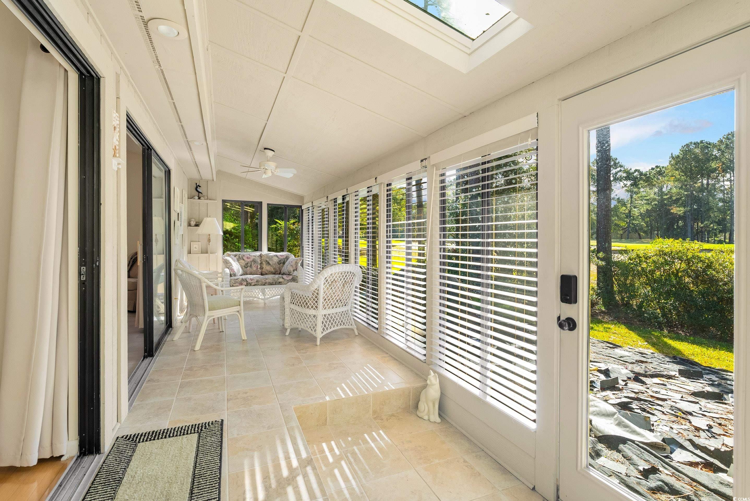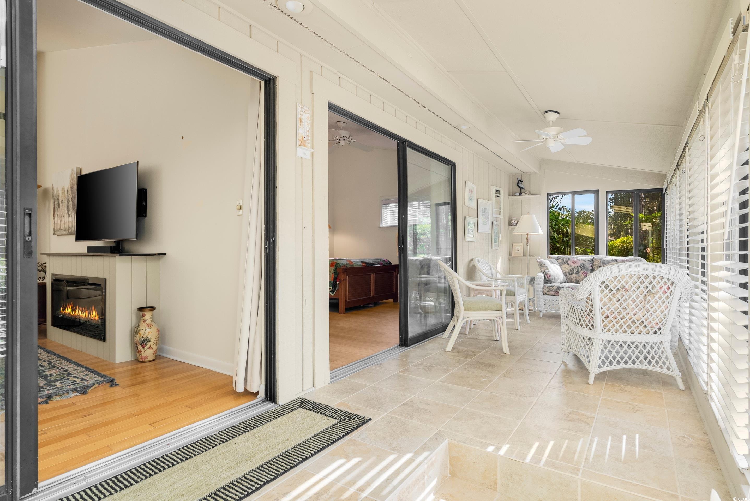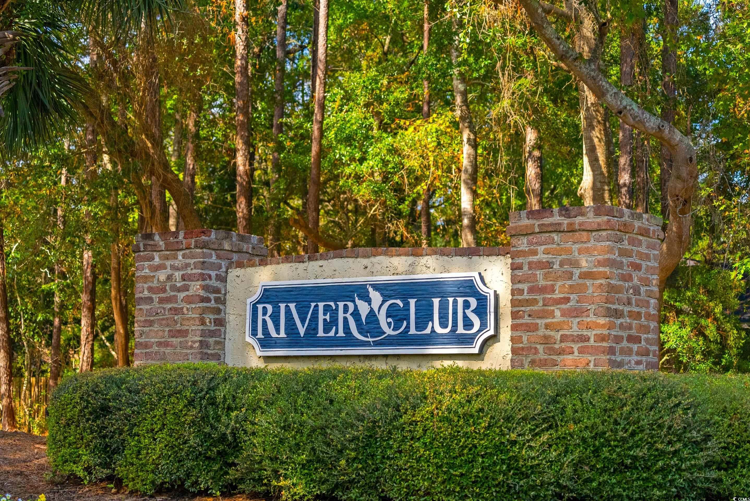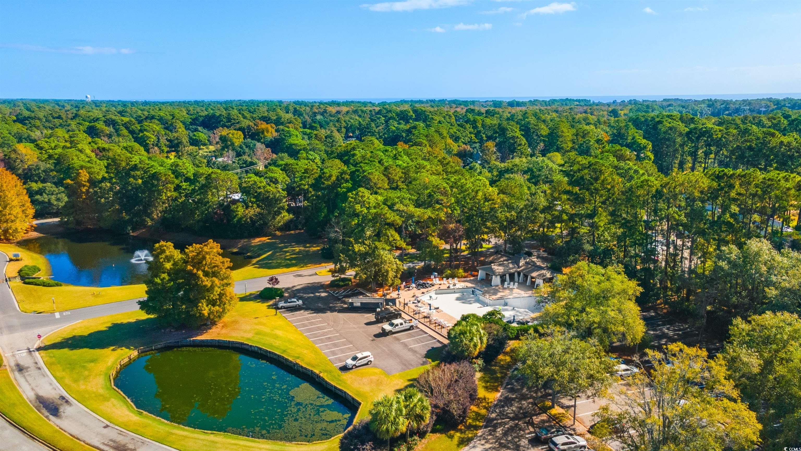Status: Sold
- Area
- 1225 ft2
- Bedrooms
- 2
- Full Baths
- 2
- Days For Sale
- 246
Location
- Area:A Pawleys Island Area-Litchfield Mainland
- City:Pawleys Island
- County:Georgetown
- State:SC
- Subdivision: TALL PINES
- Zip code:29585
Amenities
Description
Welcome to your new home in the desirable Tall Pines community of River Club, surrounded by gorgeous trees and stunning golf course views, plus private BEACH access to Litchfield by the Sea. Upon entering, you will notice a new entry door and a Larson storm door which enhance the entryway, promoting energy efficiency and security while adding a stylish touch to the home's exterior. These thoughtful upgrades create a welcoming atmosphere and make the unit even more inviting. Just beyond the foyer, you’ll be greeted by a stunning fully remodeled galley kitchen. Featuring over and under-cabinet lighting, sleek new quartz counter tops, and a beautiful Ruvati sink and back splash, this kitchen exudes a polished and refined aesthetic. It’s the ideal space for creating all your culinary masterpieces, offering both functionality and style. Beyond the kitchen, you'll find a bright and airy open floor plan. The spacious dining area seamlessly flows into the living room, creating an inviting atmosphere perfect for entertaining. Just past the living room, a large three-season room adds even more versatility to the space, allowing you to relax and enjoy views of the outdoors while still being indoors. This layout ensures that gatherings with family and friends are both comfortable and enjoyable. The unit features a Touchstone electric fireplace with a beautifully crafted mantle build-out, providing both warmth and ambiance to the living space. The two cozy bedrooms provide a tranquil retreat, each with ample closet space and natural light. In addition, the condo features a bonus room that can serve as a potential 3rd bedroom or a flexible space to suit your needs—currently utilized by the seller as a charming sewing room with the addition of a daybed. The attic above the bonus room has ample storage space. The master bath features a newly updated vanity, modern fixtures, and a stylish shower door, along with a new toilet for added convenience. The guest bath showcases a sleek porcelain counter top and sink combination, and benefits from a Miracle Method bathtub refinishing, ensuring both beauty and functionality. Enjoy the convenience of being part of a gated community, providing peace of mind along with shared amenities such as the pool, and Litchfield by the Sea beach access. With scenic surroundings and easy access to local attractions, this condo is not just a place to live, but a lifestyle to be enjoyed.
What's YOUR Home Worth?
Price Change History
$369,900 $302/SqFt
$375,600 $307/SqFt
©2025CTMLS,GGMLS,CCMLS& CMLS
The information is provided exclusively for consumers’ personal, non-commercial use, that it may not be used for any purpose other than to identify prospective properties consumers may be interested in purchasing, and that the data is deemed reliable but is not guaranteed accurate by the MLS boards of the SC Realtors.












