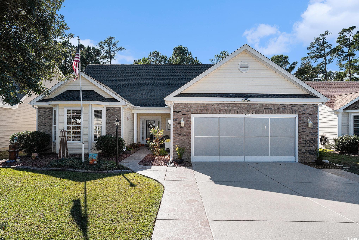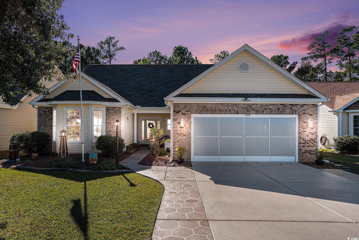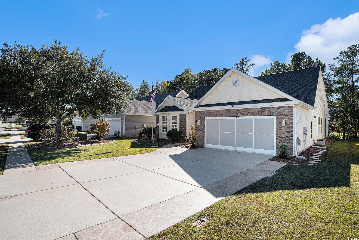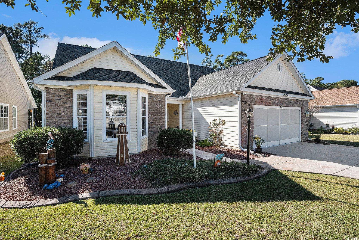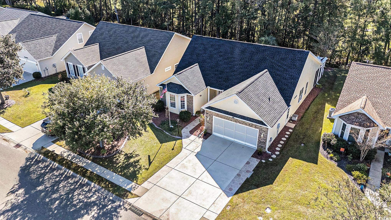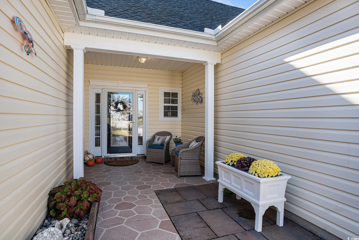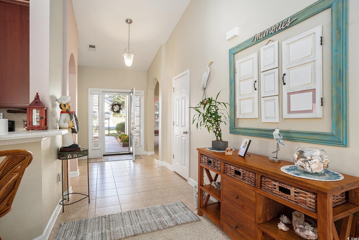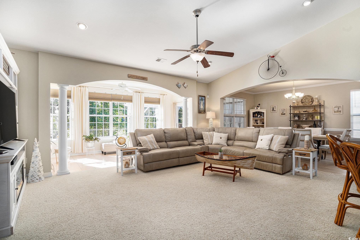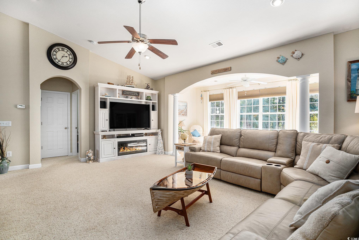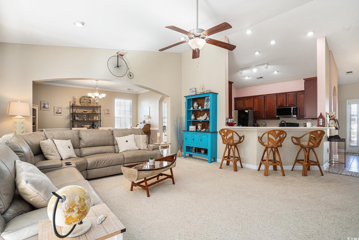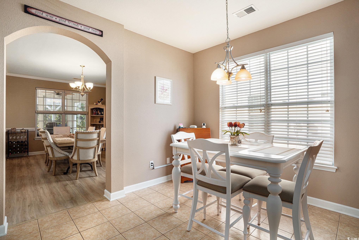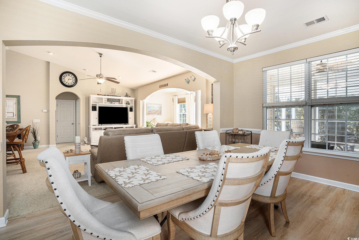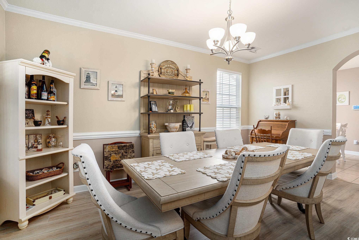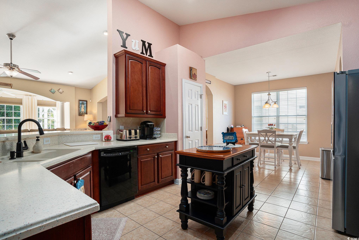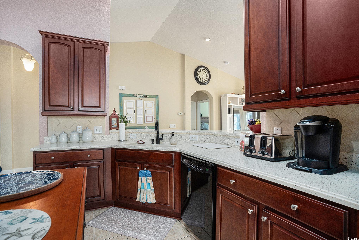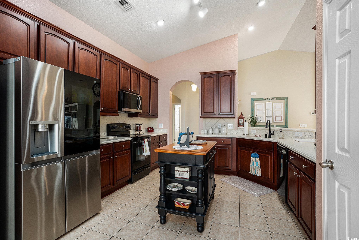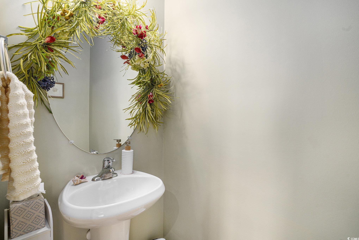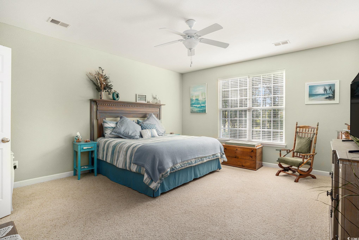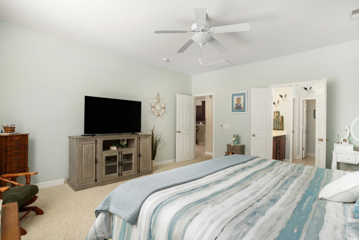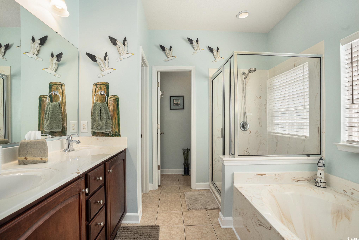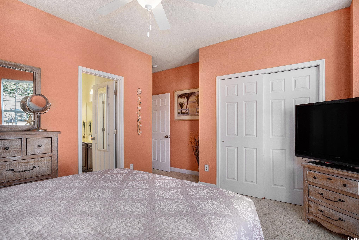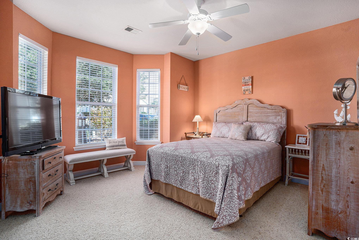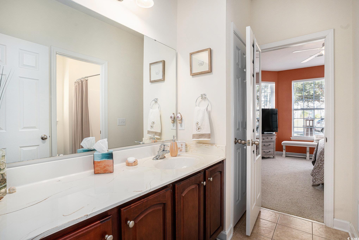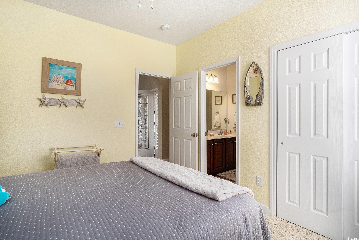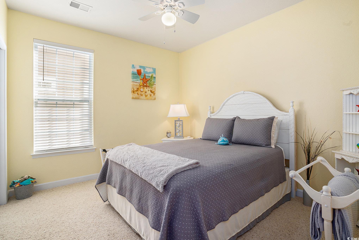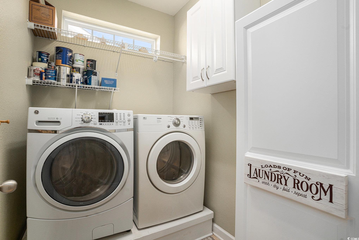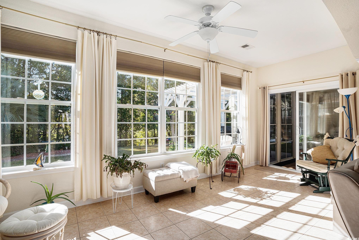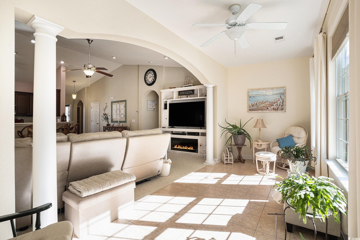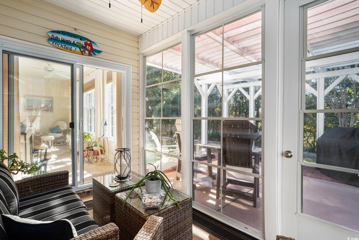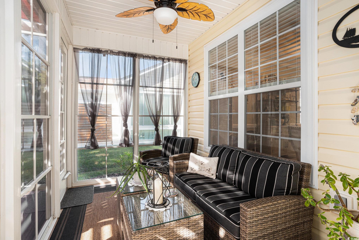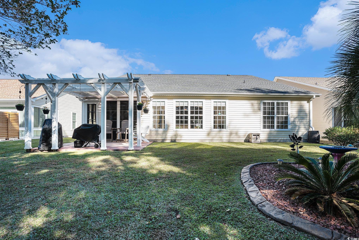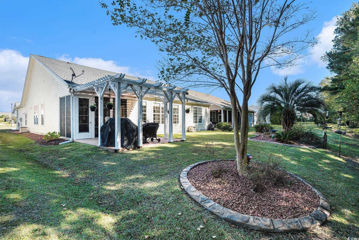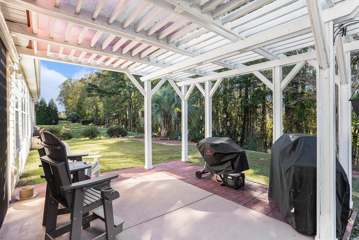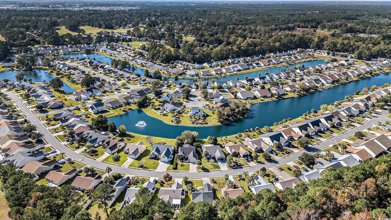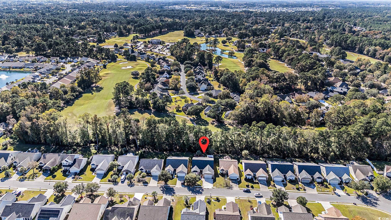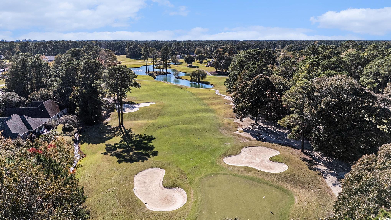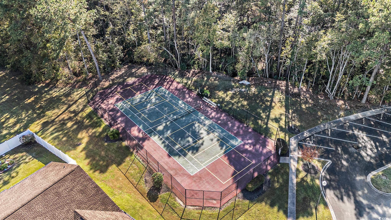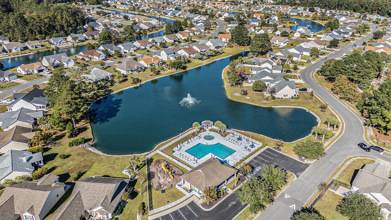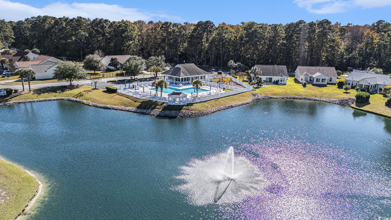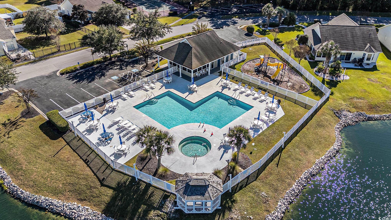Status: Under Contract
- Area
- 2116 ft2
- Bedrooms
- 3
- Half Baths
- 1
- Full Baths
- 2
- Days For Sale
- 31
Location
- Area:04B Little River Area--North of Hwy 9
- City:Little River
- County:Horry
- State:SC
- Subdivision: Hidden Lakes Village
- Zip code:29566
Amenities
Description
Welcome to this beautifully maintained home nestled in the desirable Hidden Lakes Village community of Little River. This inviting three-bedroom, two-and-a-half-bath residence offers a bright, open layout designed for effortless everyday living and comfortable entertaining. A charming front porch welcomes you home, setting the tone for the warmth that continues inside. The spacious living room features plenty of natural light, and an open flow into the dining and kitchen areas. Neutral tones and graceful archways add character, while the adjoining sitting area is filled with sunshine and serene outdoor views which is perfect for relaxing with family or hosting guests. The kitchen is both functional and inviting, featuring dark cabinetry, light countertops, and a classic tile backsplash for that timeless feel. A breakfast bar opens to the living area, providing the perfect spot for casual meals and conversation, while a center island offers additional workspace and storage. Just beyond, is a breakfast nook that has plenty windows that bathe the space in natural light, creating a bright and airy setting for morning coffee or relaxed dining. For larger gatherings, the formal dining room provides an elegant touch with crown molding, chair rail details, and a statement chandelier. It’s a seamless blend of casual comfort and timeless sophistication. The spacious primary suite serves as a peaceful retreat with soft colors, plush carpet, and ample room for a bedroom set. The adjoining en-suite bath includes a dual-sink vanity, deep soaking tub, and separate walk-in shower. A generous walk-in closet with custom shelving completes the space, offering both organization and convenience. Two additional bedrooms provide versatility — ideal for guests, family, or a home office — each featuring abundant natural light and generous closet space. A dedicated laundry room offers extra storage and easy access from the main living areas, and a convenient half bath adds functionality when entertaining. The Carolina Room is designed to bring the outdoors in with expansive windows, flooding the space with light and views of the backyard. Whether used as a cozy reading nook, sunroom, or flexible sitting area, this bright retreat is perfect for year-round enjoyment. Step outside to discover your own backyard sanctuary. The covered patio is ideal for grilling or morning coffee, or lounging and entertaining. Thoughtful landscaping with palms and flowering plants enhances the coastal feel, and the wooded backdrop offers privacy and tranquility with no rear neighbors. It’s the perfect balance of nature and comfort — whether hosting friends or simply unwinding after a long day. Hidden Lakes Village residents enjoy a wonderful coastal lifestyle with community amenities that include a sparkling putdoor pool, tennis courts, pickleball, and sidewalks throughout the neighborhood. Located just minutes from shopping, dining, golf, and the beautiful beaches of Cherry Grove and North Myrtle, this home combines peaceful living with unbeatable convenience. Make sure you ask for a copy of the floor plan. Buyer is responsible for verification.
What's YOUR Home Worth?
Price Change History
$369,900 $175/SqFt
$364,900 $172/SqFt
©2025CTMLS,GGMLS,CCMLS& CMLS
The information is provided exclusively for consumers’ personal, non-commercial use, that it may not be used for any purpose other than to identify prospective properties consumers may be interested in purchasing, and that the data is deemed reliable but is not guaranteed accurate by the MLS boards of the SC Realtors.


