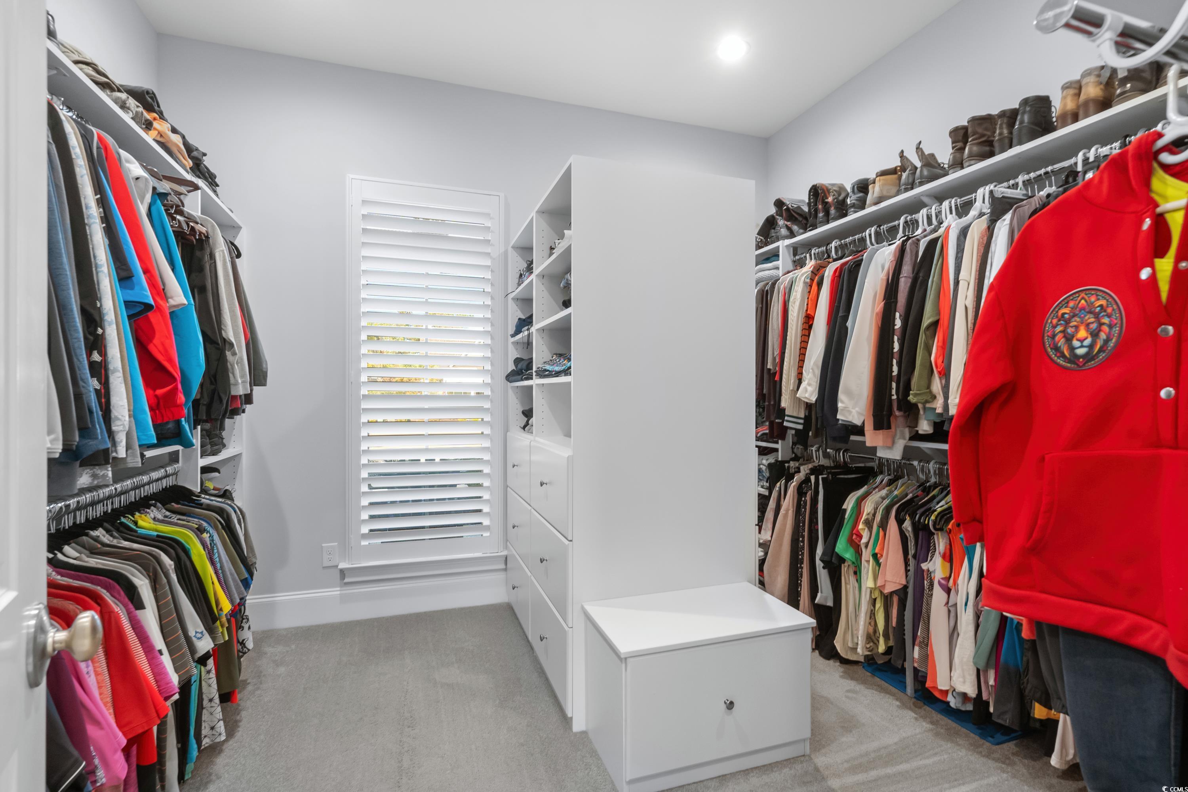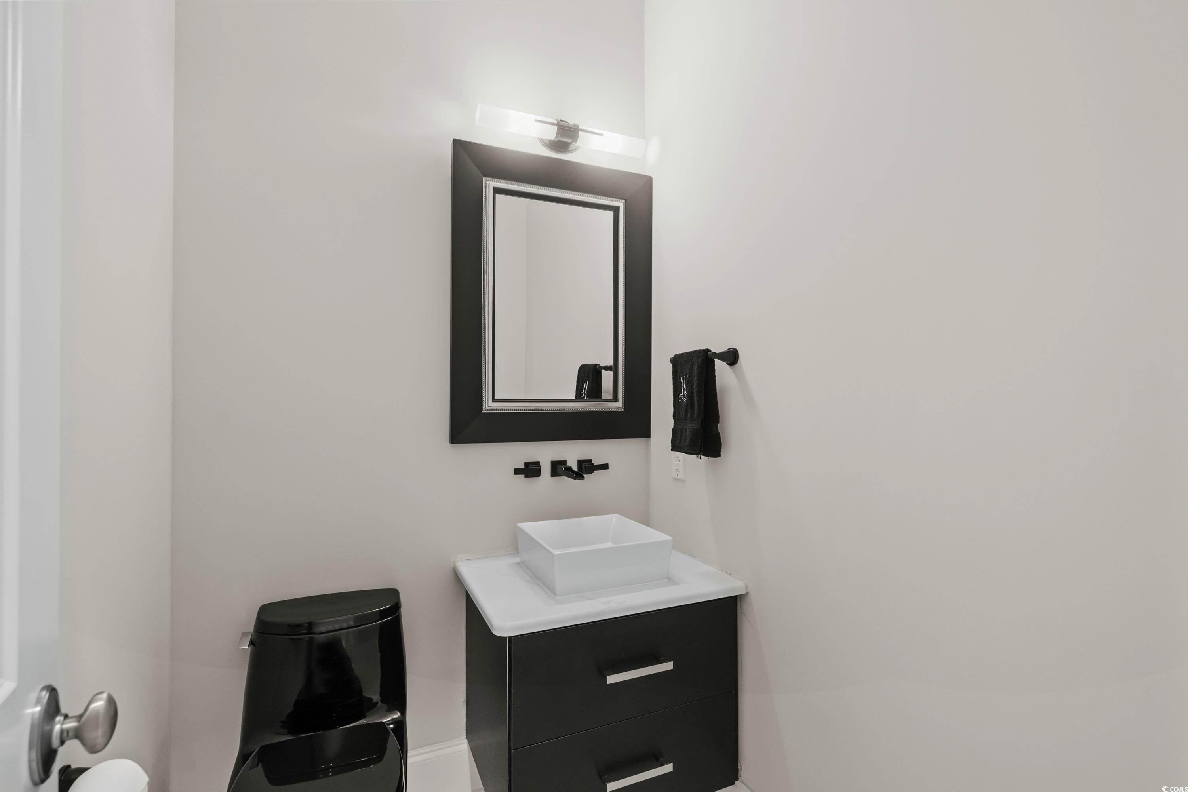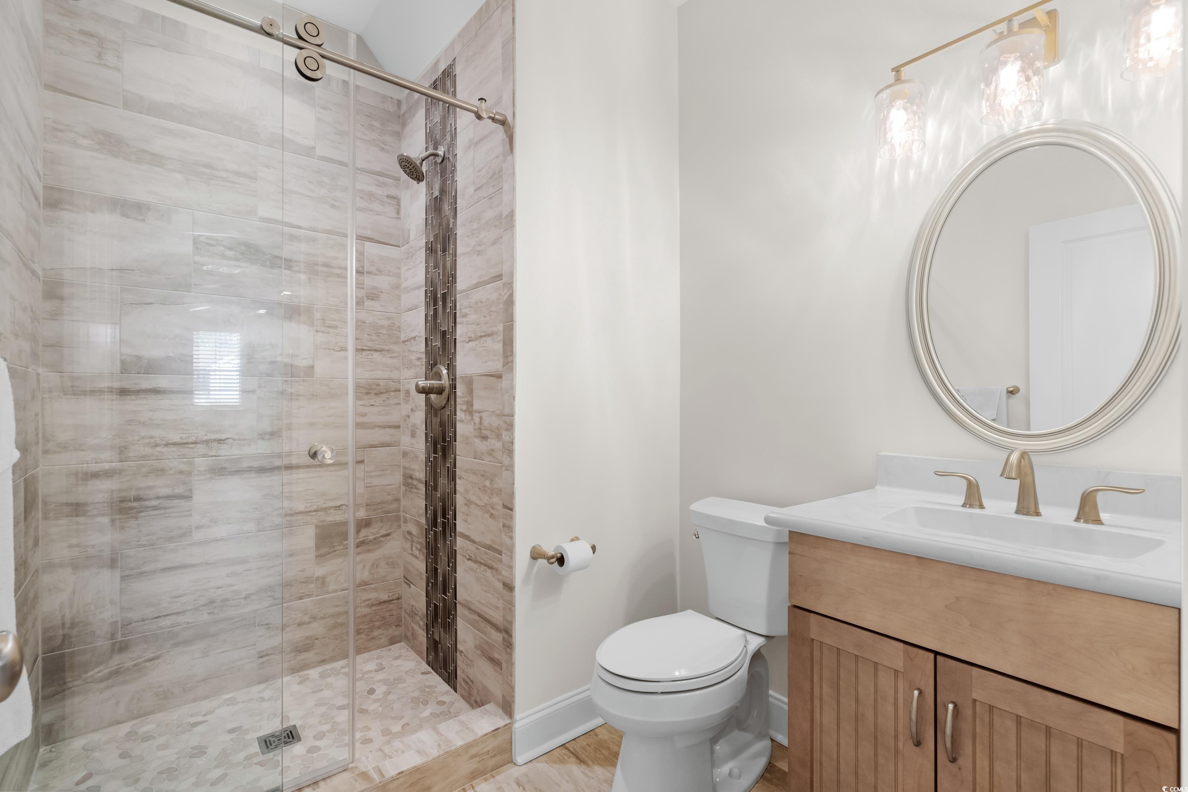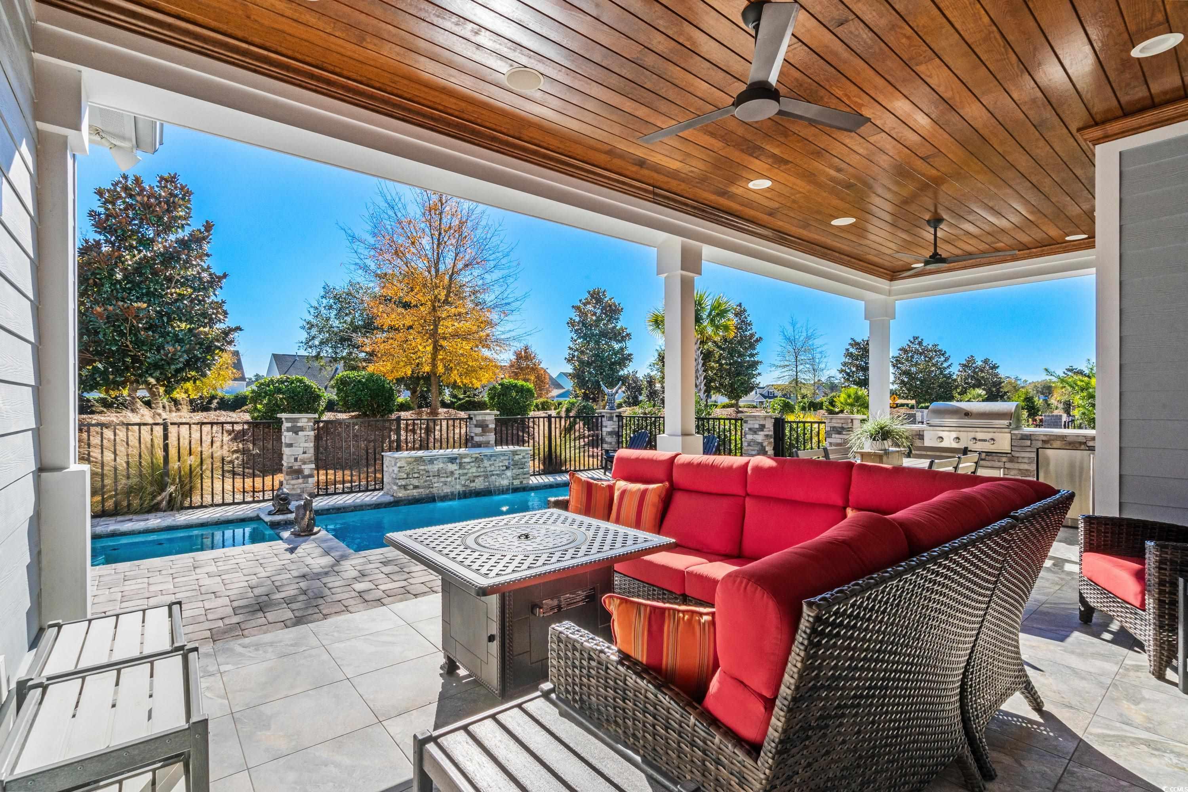- Area
- 3270 ft2
- Bedrooms
- 4
- Half Baths
- 1
- Full Baths
- 3
- Days For Sale
- 200
Location
- Area:D Myrtle Beach Area--48th Ave N to 79th Ave N
- City:Myrtle Beach
- County:Horry
- State:SC
- Subdivision: Grande Dunes - Waterside Pointe
- Zip code:29577
Amenities
- #Gated-amenities
- #Golf
- #Golf Course Communities
- #Country Clubs
- #Golf-community
- #Pool
- #Community-pool
- #Gated-community
- #55+ Community
- Beach
- Beach Rights
- Cable Available
- Carpet
- Central
- Central Air
- Clubhouse
- Clubhouse
- Common Areas
- Community
- Dishwasher
- Disposal
- Dryer
- Electricity Available
- Entrance Foyer
- Fence
- Fireplace
- Gas
- Gated
- Gated
- Gated Community
- Golf
- Golf Carts OK
- Hot Tub/Spa
- In Ground
- Indoor
- Legal/Accounting
- Long Term Rental Allowed
- Luxury Vinyl
- Luxury VinylPlank
- Maintenance Grounds
- Microwave
- Natural Gas Available
- Near Golf Course
- Outdoor Kitchen
- Outdoor Pool
- Owner Allowed Golf Cart
- Owner Allowed Motorcycle
- Patio
- Phone Available
- Pool
- Pool
- Private
- Private Beach
- Private Membership
- Range
- Range Hood
- Recreation Area
- Recreation Facilities
- Rectangular
- Rectangular Lot
- Refrigerator
- Security
- Security
- Security Service
- Security System
- Sewer Available
- Smoke Detector(s)
- Solid Surface Counters
- Sprinkler/Irrigation
- Stainless Steel Appliances
- Tenant Allowed Golf Cart
- Tenant Allowed Motorcycle
- Tennis Court(s)
- Tennis Court(s)
- Tile
- Washer
- Washer Hookup
- Water Available
- Workshop
Description
This extraordinary, 4-bedroom, 3.5 bath, unique custom home meticulously crafted by the Carrell Group is in the Waterside Pointe community within the esteemed Grand Dunes. The Westwood model boasts an impressive 3270 ft.² of interior living space, seamlessly blending the great room, kitchen, and dining room into a spacious, open floor plan. You’ll also enjoy an outdoor oasis with a covered lanai, a summer kitchen, the "Peace de la Resistance" pool with dual water fall fountains, and a heated sauna, both controlled by a fully automated Pentair system! Every inch of this home is elevated with custom features and details, including a stunning floor-to-ceiling entertainment wall adorned with six tiled and lighted niches, a television space, and a large linear fireplace with heater, coffered ceilings, exquisite marble floor tile with inlay design features, unique chandeliers, and Minka Aire ceiling fans. The chef’s kitchen boasts top-of-the-line KitchenAid appliances and custom cabinets with striking glass tile backsplash and solid surface counters, while the center island, featuring a waterfall edge, provides both functionality and style. You’ll find a peaceful haven to unwind in your suite for hours. The suite has a beautiful tray ceiling with an Artimius ceiling fan by Minka Aire, luxurious carpeting, large windows with plantation shutters, and a separate patio entrance. The owner’s bath is a true masterpiece, featuring a beautiful tile shower surround with dual heads, shower controls on the opposite wall, ensuring you never get wet while starting the shower, and a large ceiling-mounted rainfall shower head for a superb bathing experience. The wall-to-wall floating vanity with double glass bowl sinks, wall-to-wall mirror, designer tile backsplash, and large walk-in closet with custom shelving elevates the space to the next level. Additional highlights of this residence include a 27‘ x 36‘ extended garage with three full-size garage doors, whole-home Sonos speaker system, including front and rear porch, plantation shutters, custom closets by Coastal closets, Minka Aire fans, floor outlets in the great room and upstairs craft room, hurricane window film on all windows, newly installed gutters, exterior lights, landscape lighting, and more. This home is fully prepared for you to embark on an exceptional lifestyle that can only be found in a residence and community like Waterside Pointe. Homeowners are granted exclusive access to all of the splendid amenities Del Webb offers and automatic membership to the prestigious Grand Dunes Ocean Club. Square footage is approximate and not guaranteed. The buyer is responsible for verifying all information.
What's YOUR Home Worth?
Price Change History
$1,500,500 $459/SqFt
$1,550,000 $474/SqFt
$1,499,000 $458/SqFt
$1,450,000 $443/SqFt
$1,399,999 $428/SqFt
Schools
1-2 SPED Schools in 29577
3-5 SPED Schools in 29577
6-8 SPED Schools in 29577
9-12 SPED Schools in 29577
K-8 Schools in 29577
K-8 SPED Schools in 29577
PK-K SPED Schools in 29577
SEE THIS PROPERTY
©2025CTMLS,GGMLS,CCMLS& CMLS
The information is provided exclusively for consumers’ personal, non-commercial use, that it may not be used for any purpose other than to identify prospective properties consumers may be interested in purchasing, and that the data is deemed reliable but is not guaranteed accurate by the MLS boards of the SC Realtors.





























































