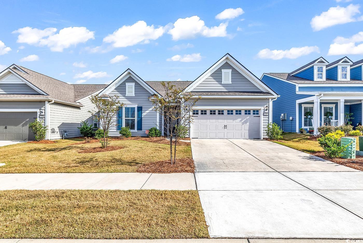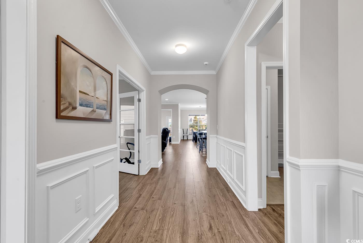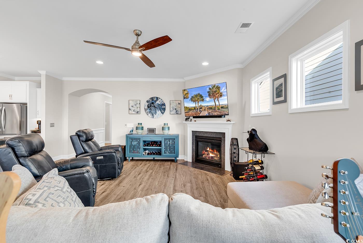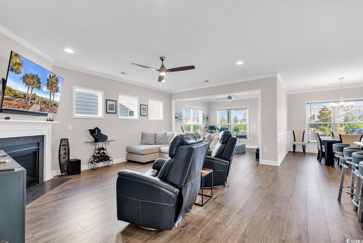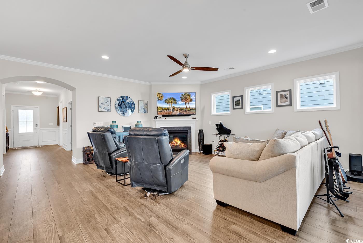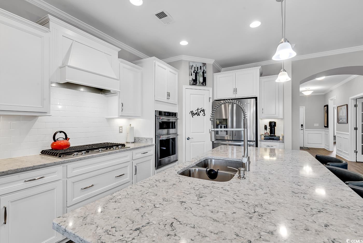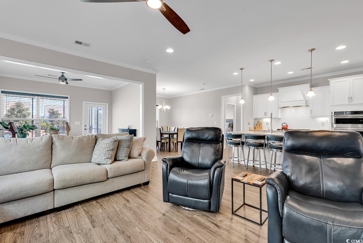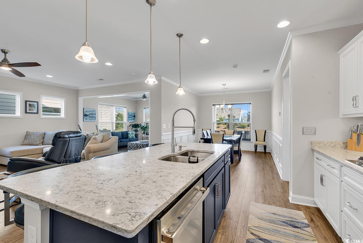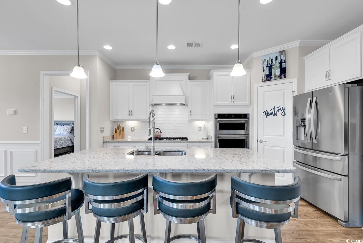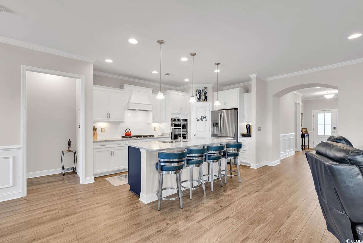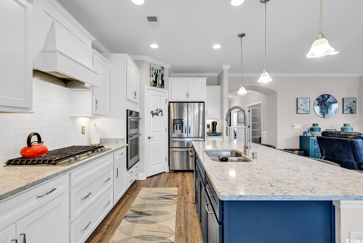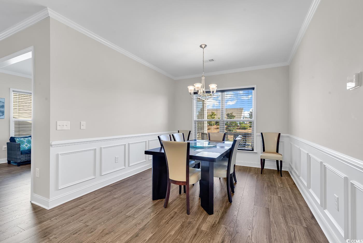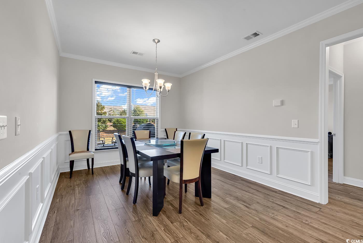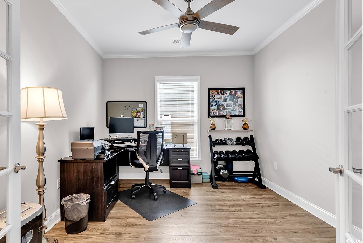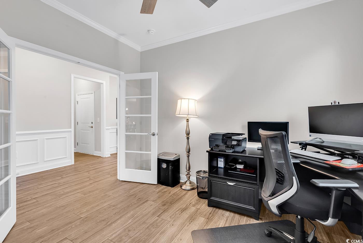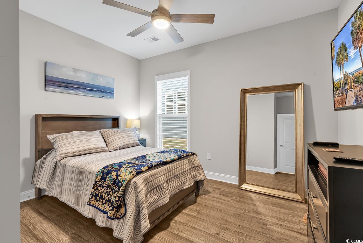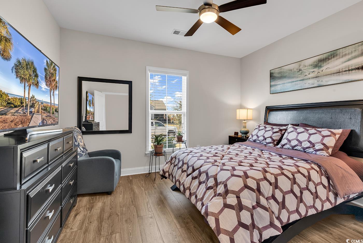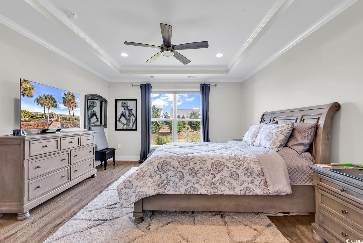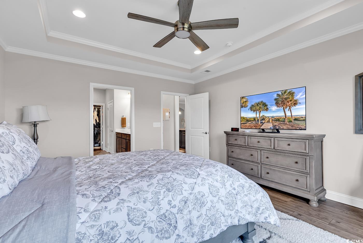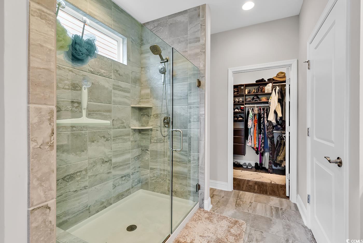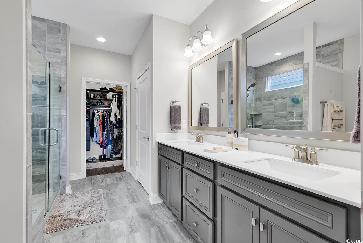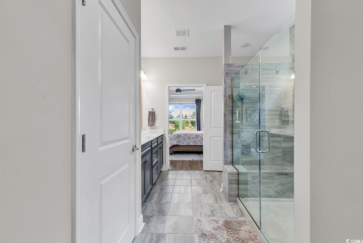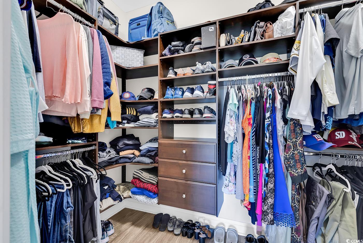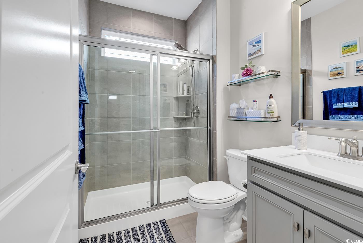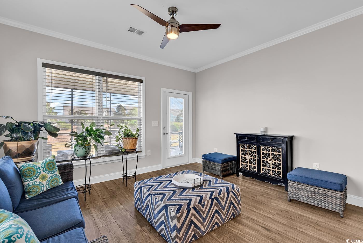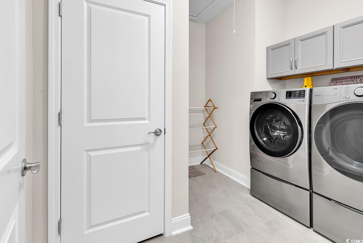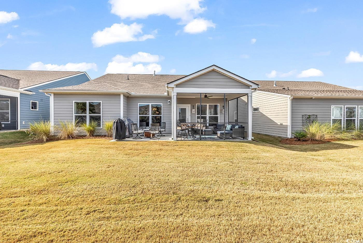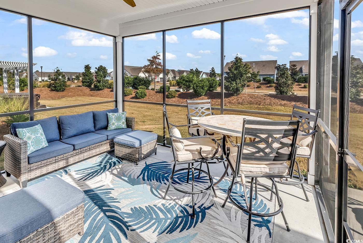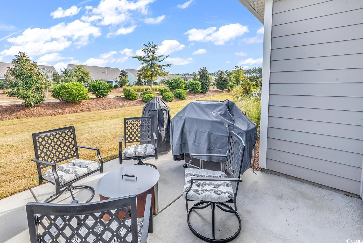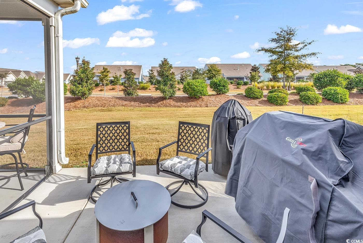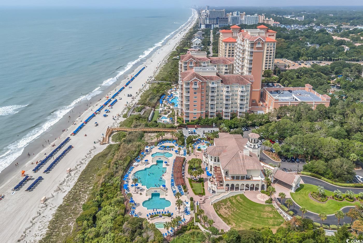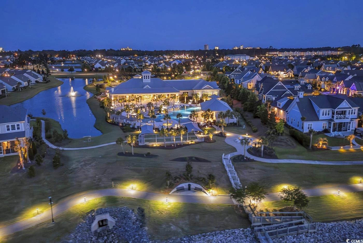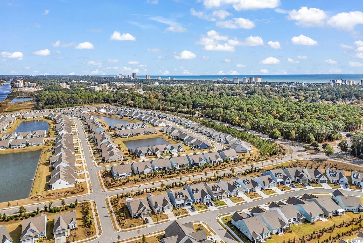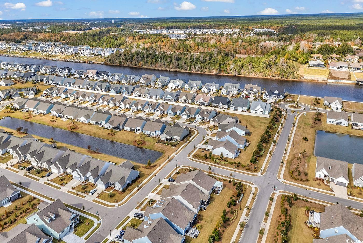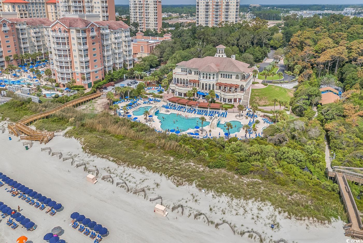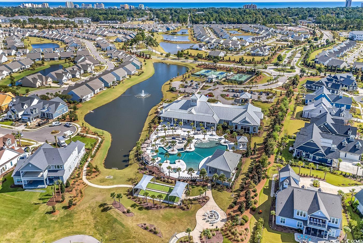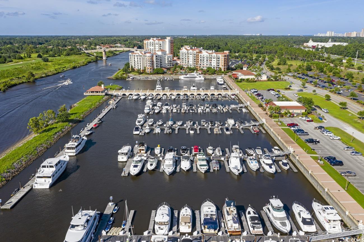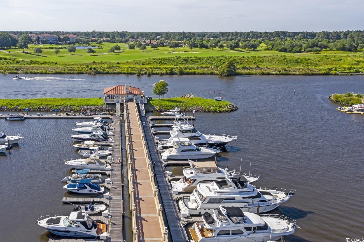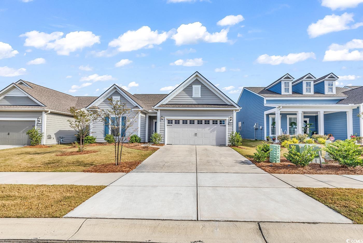- Area
- 2034 ft2
- Bedrooms
- 3
- Full Baths
- 2
- Days For Sale
- 2
Location
- Area:D Myrtle Beach Area--48th Ave N to 79th Ave N
- City:Myrtle Beach
- County:Horry
- State:SC
- Subdivision: Grande Dunes - Del Webb
- Zip code:29572
Amenities
- #Pool
- #Community-pool
- Association Management
- Beach
- Beach Rights
- Bedroom on Main Level
- Boat Dock
- Breakfast Bar
- Cable Available
- Central
- Central Air
- Clubhouse
- Clubhouse
- Common Areas
- Community
- Dishwasher
- Disposal
- Dock
- Electricity Available
- Entrance Foyer
- Fireplace
- Forced Air
- Gas
- Golf Carts OK
- Handicap Access
- Handicap Accessible
- Indoor
- Legal/Accounting
- Long Term Rental Allowed
- Luxury Vinyl
- Luxury VinylPlank
- Maintenance Grounds
- Microwave
- Natural Gas Available
- Outdoor Pool
- Owner Allowed Golf Cart
- Owner Allowed Motorcycle
- Owner Only
- Patio
- Pet Restrictions
- Phone Available
- Pool
- Pool(s)
- Porch
- Private Beach
- Private Membership
- Range
- Range Hood
- Recreation Area
- Recreation Facilities
- Sewer Available
- Smoke Detector(s)
- Solid Surface Counters
- Split Bedrooms
- Sprinkler/Irrigation
- Stainless Steel Appliances
- Tenant Allowed Golf Cart
- Tenant Allowed Motorcycle
- Tennis Court(s)
- Tennis Court(s)
- Tile
- Underground Utilities
- Washer Hookup
- Water Available
- Yes
Description
Del Webb Grande Dunes 55+ Active Community has everything you'd want to live life at the fullest. Two pools, bocce ball, tennis and pickle ball courts, fitness room, gathering rooms, firepit and grilling area all on the premise as well as a full time recreation director. The recreation area overlooks the ICW and dry dock. A great luxury perk is your membership to the gorgeous Ocean Club with it's restaurant, pool and beach access. This impressive Summerwood Pulte home, spanning 2034 square feet, features three bedrooms plus a library/office, making it an ideal candidate for your next residence. Upon entering, one is greeted by a wide foyer adorned with chair rail and squares. The library/office accessible via French glass doors, doubles as an additional sleeping area. Two generously-sized bedrooms share a hall bathroom with a full shower, encased in ceramic tile, while the split bedroom design ensures guest privacy. The primary bedroom boasts a lighted trey ceiling with a fan and an en suite bath that includes a spacious ceramic-tiled shower, a double vanity, and a separate toilet closet (note that the bidet toilet seat is reserved). This well-maintained home showcases an open layout, featuring an upgraded kitchen with granite countertops, staggered cabinetry, and KitchenAid appliances, along with a breakfast bar accommodating four. The expansive great room centers around a charming gas corner fireplace, complemented by a separate dining area with chair railing and decorative squares. A bright sunroom serves as an inviting reading room or relaxation space. Outside, the screened lanai provides a sheltered area for outdoor enjoyment, while the patio offers sun exposure for dining and leisure. Additional highlights include a two-car garage with painted floor with epoxy and flecks. PVF and ceramic tile, crown molding, and detailed trim work throughout, collectively presenting a harmonious blend of formal and casual living spaces. Reserved items include: washer, dryer, refrigerator, bidet commode seat, CPI security system components and brackets for the great room TV.
What's YOUR Home Worth?
Schools
9-12 SPED Schools in 29572
PK-12 Schools in 29572
SEE THIS PROPERTY
©2024CTMLS,GGMLS,CCMLS& CMLS
The information is provided exclusively for consumers’ personal, non-commercial use, that it may not be used for any purpose other than to identify prospective properties consumers may be interested in purchasing, and that the data is deemed reliable but is not guaranteed accurate by the MLS boards of the SC Realtors.



