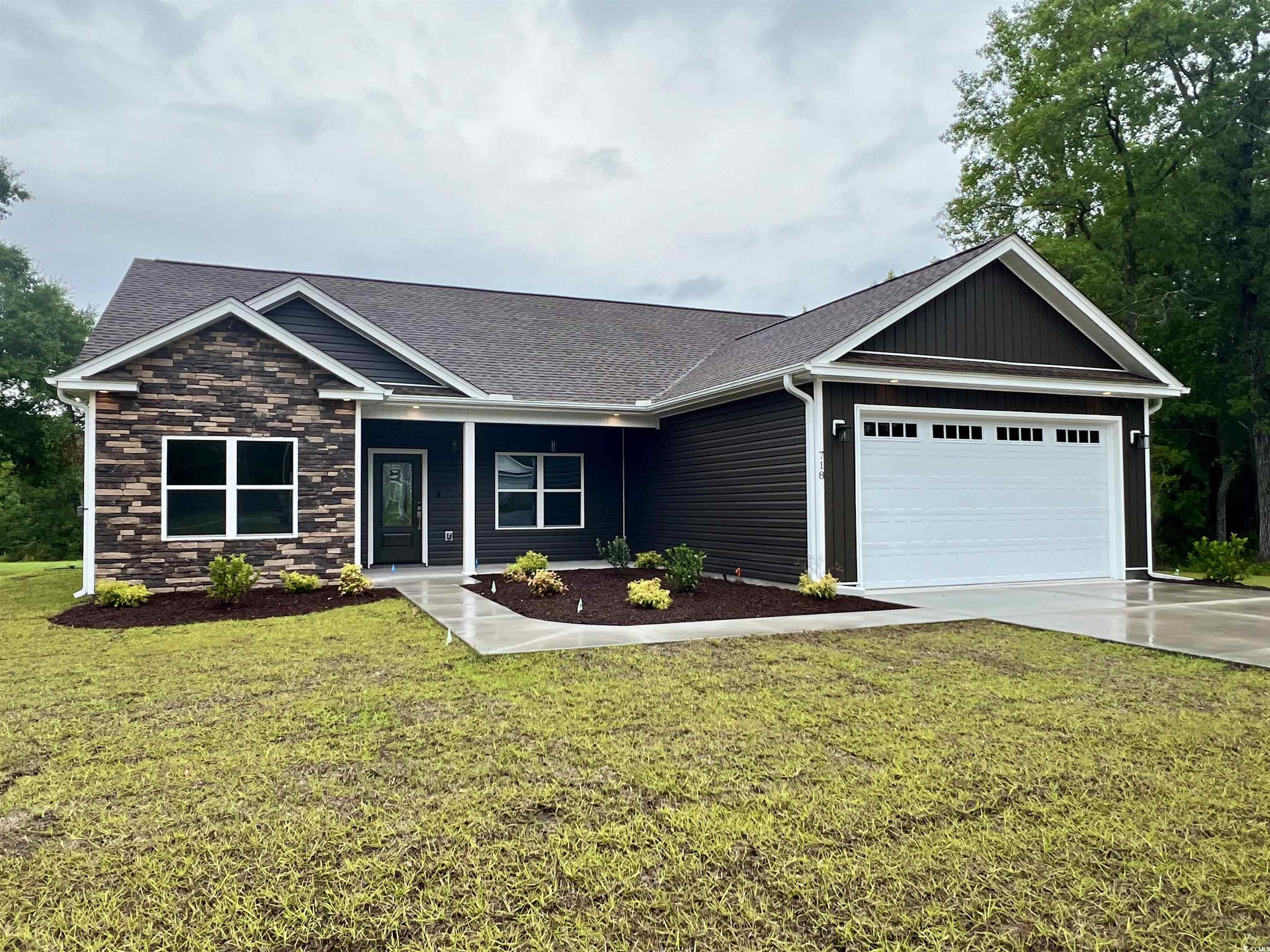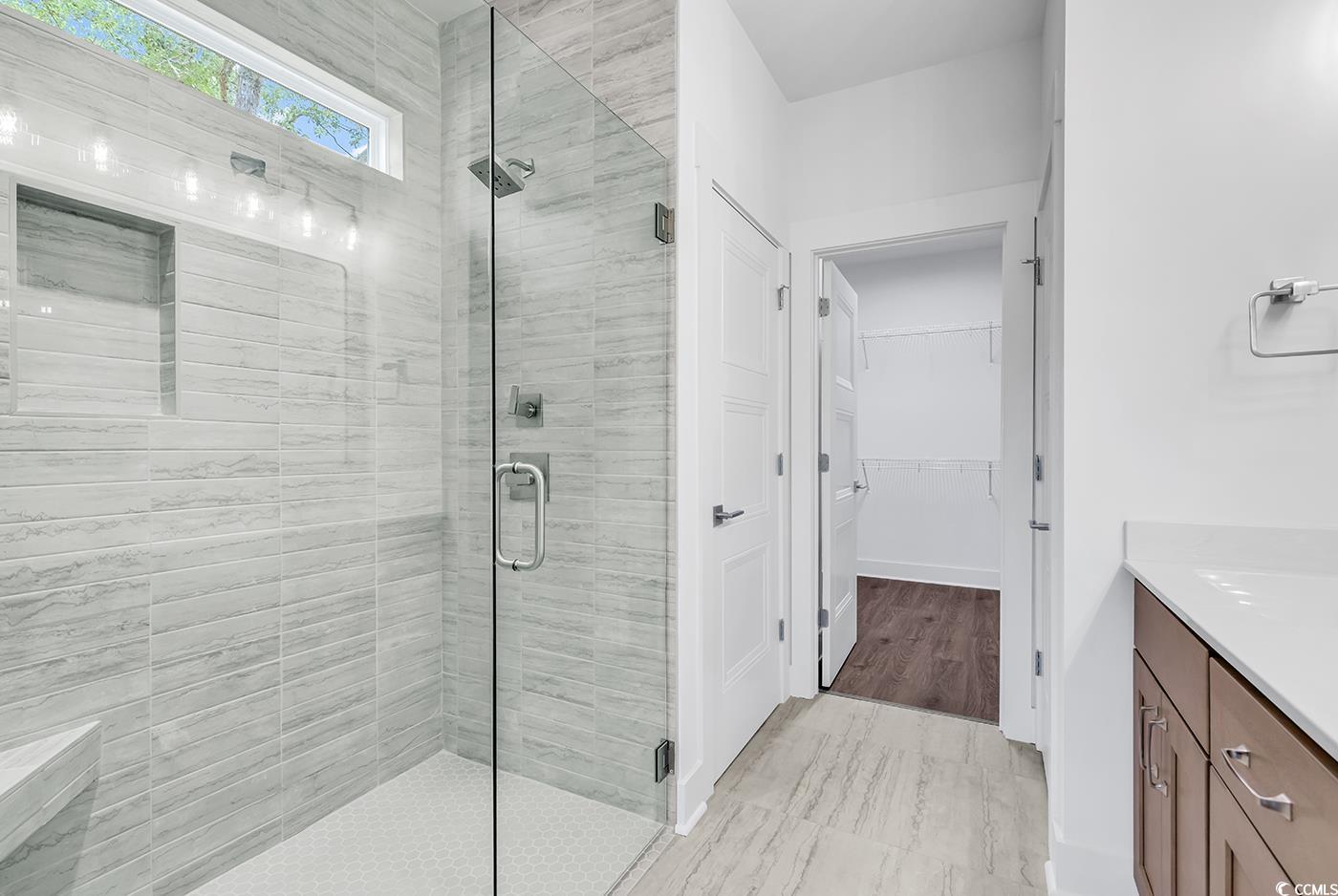Status: For Sale
- Area
- 1623 ft2
- Bedrooms
- 3
- Full Baths
- 2
- Days For Sale
- 6
Location
- Area:07A Loris to Longs Area--South of 9 between Loris & Longs
- City:Loris
- County:Horry
- State:SC
- Subdivision: Not within a Subdivision
- Zip code:29569
Amenities
Description
This MOVE-IN-READY, new construction property is situated on a tranquil half-acre lot with a pond view and no HOA. The single-level LEXINGTON is an open-concept plan featuring a thoughtfully designed 3-bedroom, 2-bath home that complements your modern lifestyle. The front elevation is enhanced by stacked stone, board and batten siding, and an inviting porch, while the rear elevation includes a covered screened porch with an adjoining patio ideal for sunbathing and grilling. The landscaped lawn is equipped with an automated irrigation system. The two-car garage includes a service door and windows in the automatic garage door. This well-appointed home features wood laminate flooring in the living areas, primary bedroom, and hallway; tile in the laundry room and bathrooms; and carpet in the other bedrooms. It boasts designer lighting and ceiling fans, Delta faucets, and birch wood cabinetry with soft-close doors and drawers throughout. The kitchen includes quartz countertops, a stainless single-bowl sink, a tile backsplash, the stainless-steel GE appliances include a range, dishwasher, vented microwave, and French door refrigerator. The adjoining laundry room has a large pantry closet. The living room boasts an impressive, vaulted ceiling and features an electric fireplace along with a 12-foot sliding glass door that offers picturesque views and access to the rear lawn. The primary suite is enhanced by a tray ceiling and includes a bay window that provides an ideal space for a seating area. The en-suite bathroom is equipped with a tiled shower complete with a rain shower head and frameless glass door, a dual sink vanity topped with cultured marble, a private water closet, a spacious walk-in closet and linen closet. This residence is equipped with the Brilliant Smart Home system and includes a Builder Warranty.
What's YOUR Home Worth?
©2025CTMLS,GGMLS,CCMLS& CMLS
The information is provided exclusively for consumers’ personal, non-commercial use, that it may not be used for any purpose other than to identify prospective properties consumers may be interested in purchasing, and that the data is deemed reliable but is not guaranteed accurate by the MLS boards of the SC Realtors.

















































