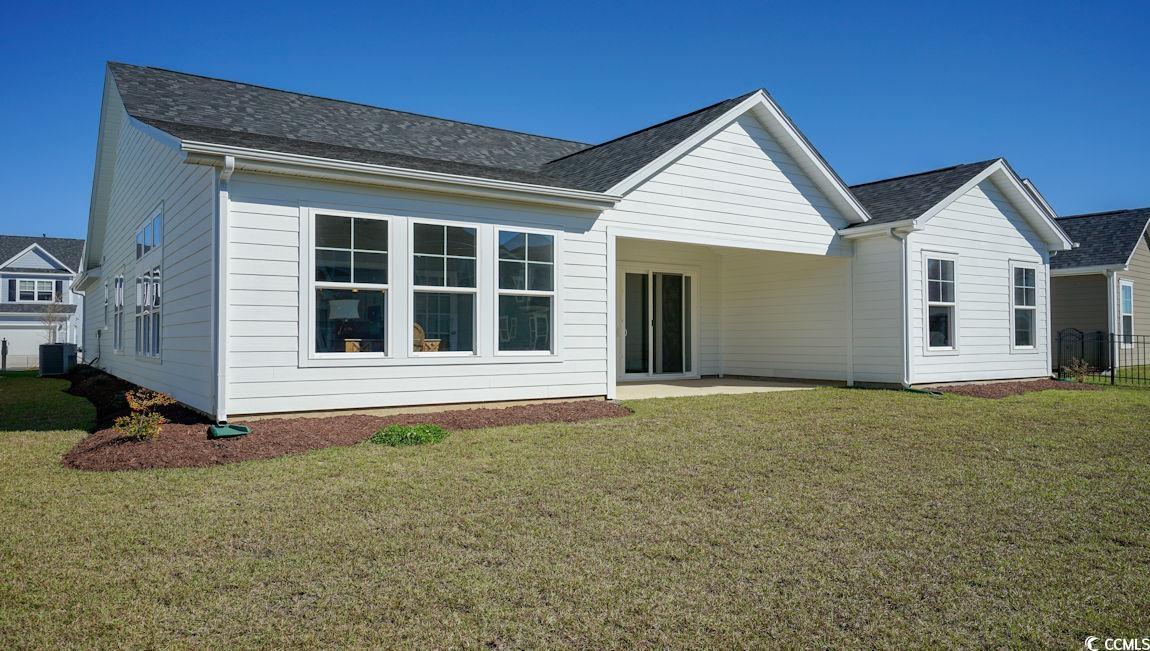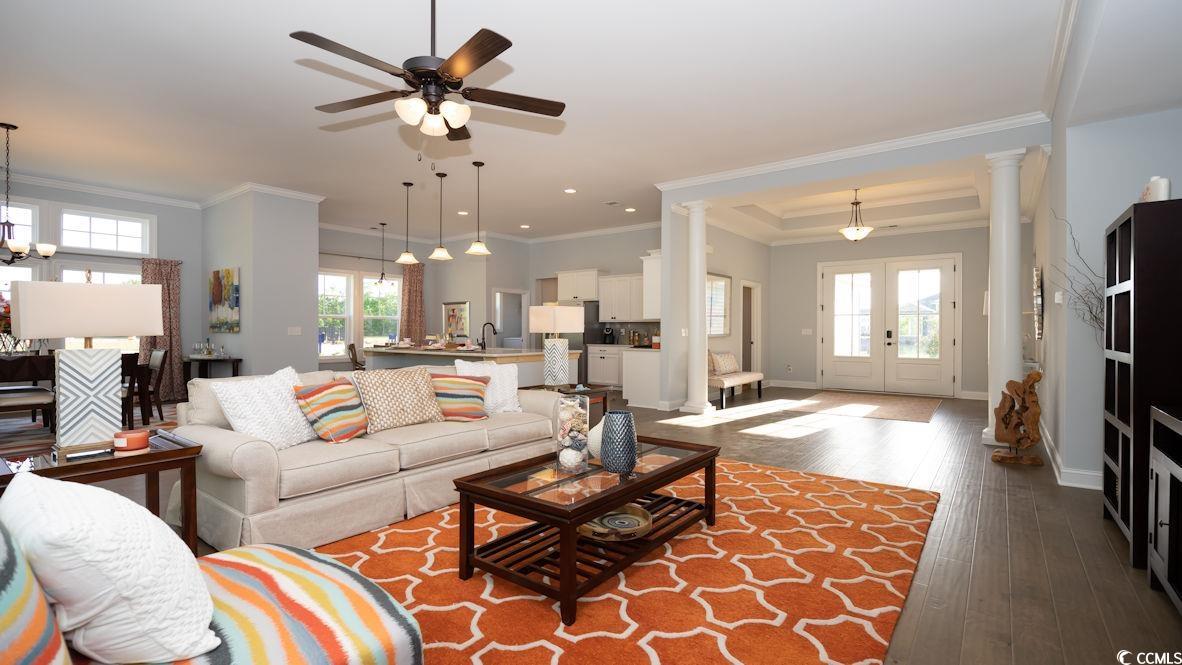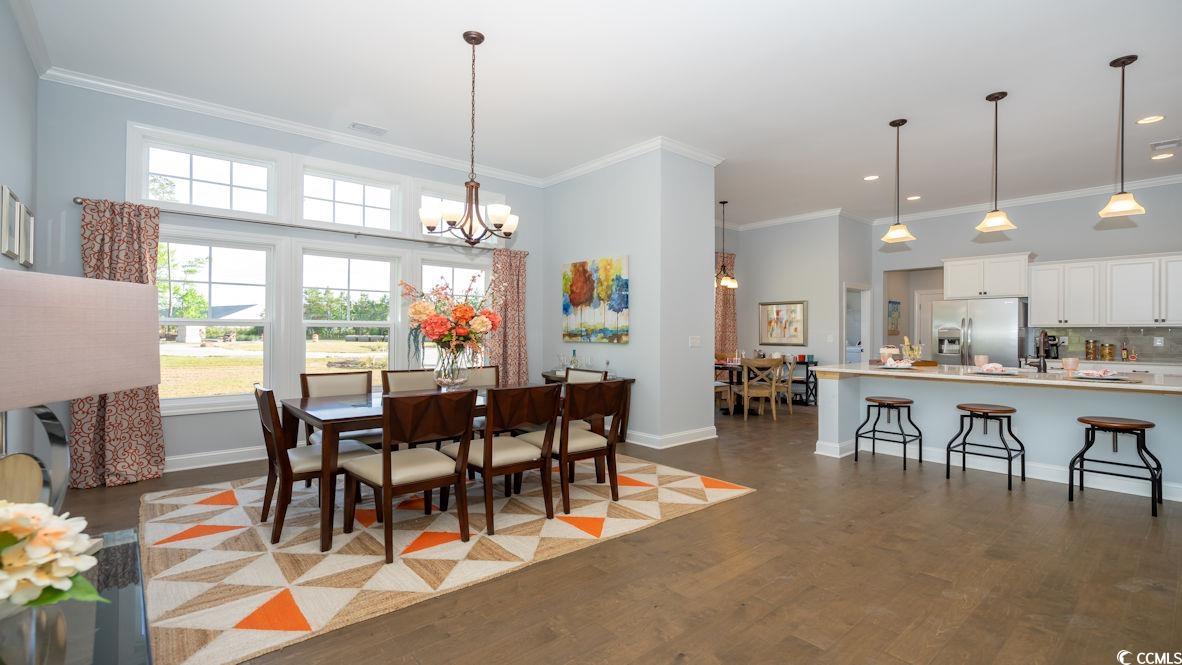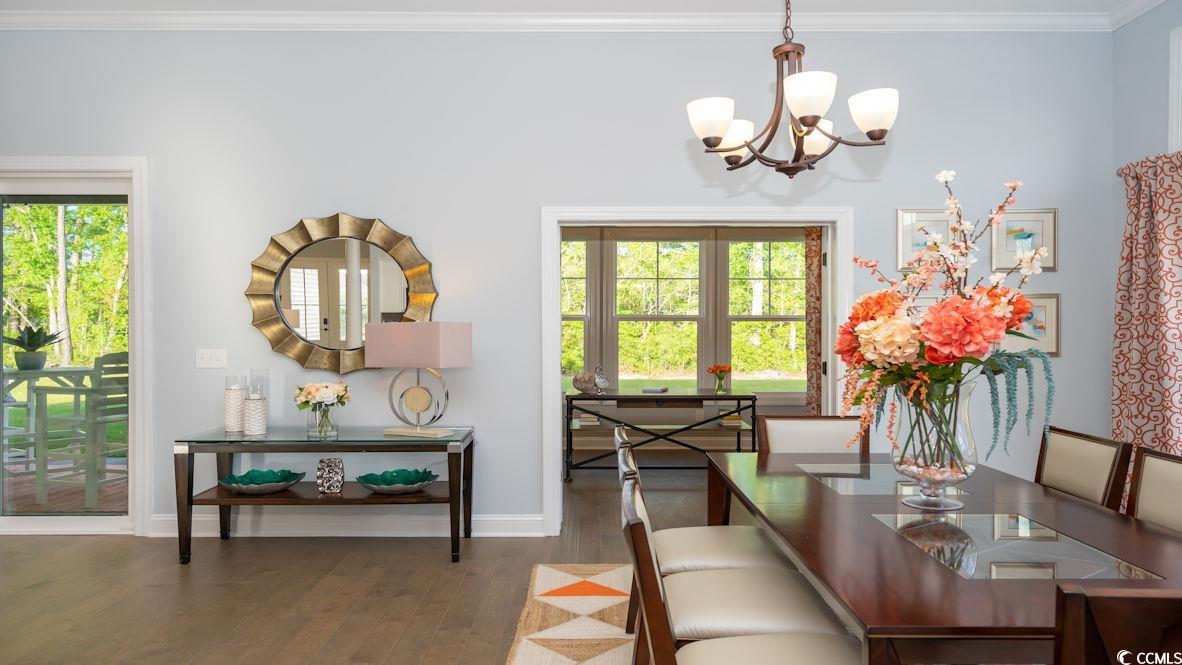- Area
- 3131 ft2
- Bedrooms
- 5
- Half Baths
- 1
- Full Baths
- 3
- Days For Sale
- 2
Location
- Area:0B Myrtle Beach Area--Carolina Forest
- City:Myrtle Beach
- County:Horry
- State:SC
- Subdivision: Waterbridge
- Zip code:29579
Amenities
- #Gated-amenities
- #Pool
- #Community-pool
- #Gated-community
- 1 or More Acres
- Association Management
- Attic
- Bedroom on Main Level
- Boat Facilities
- Boat Ramp
- Breakfast Area
- Cable Available
- Carpet
- Central
- Central Air
- Clubhouse
- Clubhouse
- Common Areas
- Community
- Cul-De-Sac
- Dishwasher
- Disposal
- Electric
- Electricity Available
- Entrance Foyer
- Fireplace
- Gas
- Gated
- Gated
- Gated Community
- Golf Carts OK
- Irregular Lot
- Kitchen Island
- Loft
- Long Term Rental Allowed
- Luxury Vinyl
- Luxury VinylPlank
- Microwave
- Natural Gas Available
- Outdoor Pool
- Outside City Limits
- Owner Allowed Golf Cart
- Owner Allowed Motorcycle
- Owner Only
- Permanent Attic Stairs
- Pet Restrictions
- Phone Available
- Pool
- Pool(s)
- Porch
- Pull Down Attic Stairs
- Ranch
- Range
- Recreation Area
- Recreation Facilities
- Security
- Security
- Security Service
- Sewer Available
- Smoke Detector(s)
- Solid Surface Counters
- Split Bedrooms
- Sprinkler/Irrigation
- Stainless Steel Appliances
- Tenant Allowed Golf Cart
- Tenant Allowed Motorcycle
- Tennis Court(s)
- Tennis Court(s)
- Washer Hookup
- Water Available
- Yes
Description
Waterbridge community is in the sought-after Carolina Forest area. Minutes from grocery stores, shopping centers, golf courses, attractions and the beach! The community is filled with resort-style amenities that make it hard to leave home. This gated community features a clubhouse, the “largest residential swimming pool in SC”, fitness center, tennis, pickleball, basketball, volleyball, and bocce ball, a lake and boat launch! Elegant 5-Bedroom Home with Luxurious Finishes & Exceptional Layout! Welcome to your dream home—where modern elegance meets thoughtful design in this stunning 5-bedroom, 3.5-bathroom residence with a spacious 3-car garage. From the moment you arrive, the striking stacked stone front elevation and inviting front porch with glass double door entry set the tone for the elegance inside. Step into a grand open foyer with tray ceiling, leading seamlessly into an expansive open-concept great room featuring a cozy fireplace, formal dining area, and a gourmet kitchen designed to impress. The kitchen boasts quartz countertops, a large island with breakfast bar, stainless steel appliances including a gas range, pantry, and a sun-drenched morning room. Perfect for entertaining or everyday living, the great room opens to a large covered porch through an impressive 4-panel glass sliding door, creating effortless indoor-outdoor flow. Retreat to the private primary suite tucked at the rear of the home, complete with a tray ceiling, luxurious en-suite bath featuring a 5-foot tile shower, dual vanity, linen closet, water closet, and a generously sized walk-in closet. A private office is also located at the rear of the home, offering a quiet space for remote work or study. At the front of the home, two well-appointed secondary bedrooms share a full bathroom with a double vanity, ideal for guests or family. Upstairs, you’ll find two additional bedrooms, a full bathroom, and a cozy sitting area, perfect for a reading nook or play space. This home offers exceptional space, style, and function—crafted for modern living and timeless comfort. Don’t miss your opportunity to own this one-of-a-kind gem! This is America's Smart Home! Each of our homes comes with an industry leading smart home technology package that will allow you to control the thermostat, front door light and lock, and video doorbell from your smartphone or with voice commands to Alexa. *Photos are of a similar Cumberland home. Pictures, photographs, colors, features, and sizes are for illustration purposes only and will vary from the homes as built. Home and community information, including pricing, included features, terms, availability and amenities, are subject to change and prior sale at any time without notice or obligation. Square footage dimensions are approximate. Equal housing opportunity builder.
What's YOUR Home Worth?
Schools
6-8 SPED Schools in 29579
9-12 SPED Schools in 29579
K-10 Schools in 29579
K-12 Schools in 29579
K-8 SPED Schools in 29579
PK-5 Schools in 29579
PK-5 SPED Schools in 29579
SEE THIS PROPERTY
©2025CTMLS,GGMLS,CCMLS& CMLS
The information is provided exclusively for consumers’ personal, non-commercial use, that it may not be used for any purpose other than to identify prospective properties consumers may be interested in purchasing, and that the data is deemed reliable but is not guaranteed accurate by the MLS boards of the SC Realtors.




























































