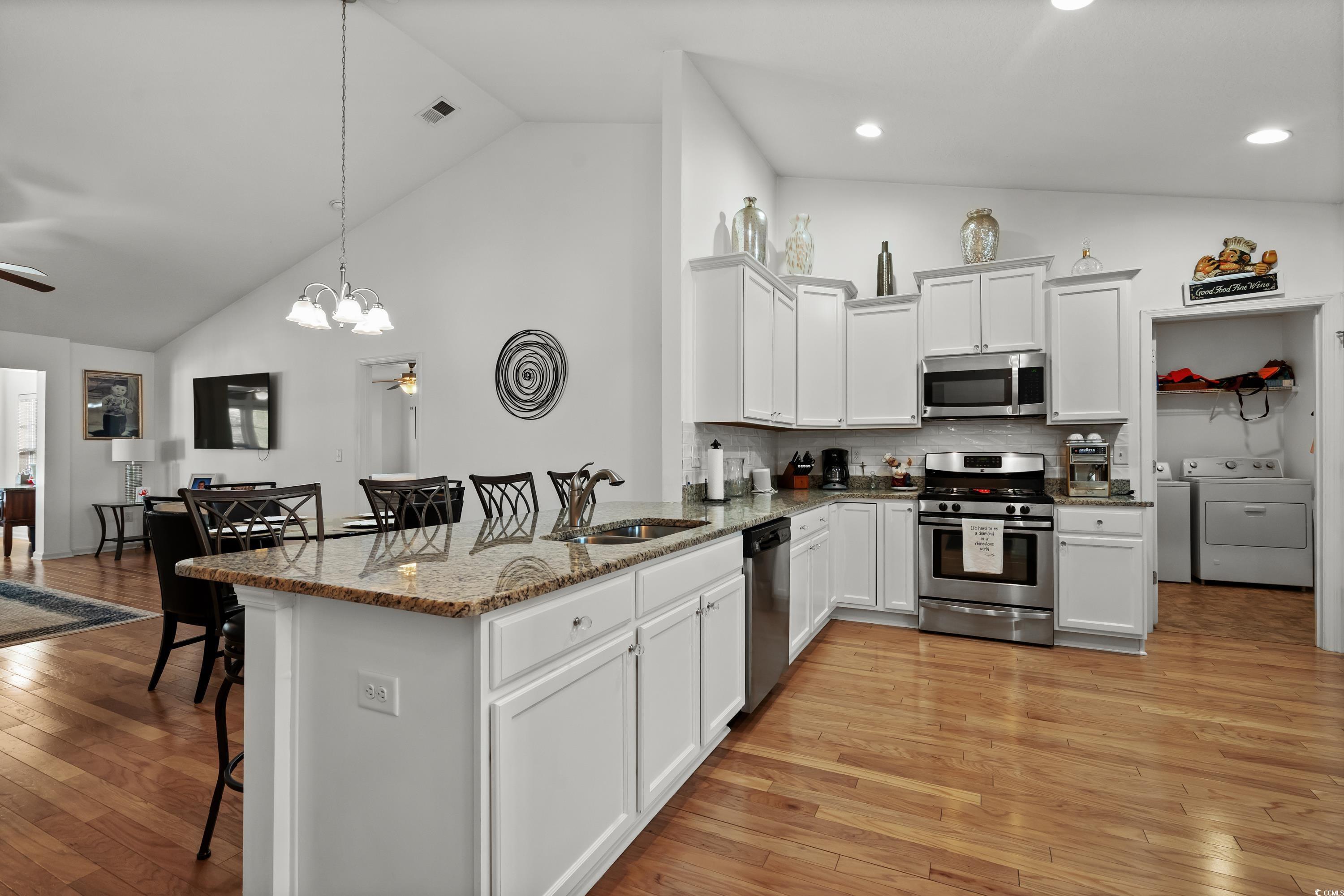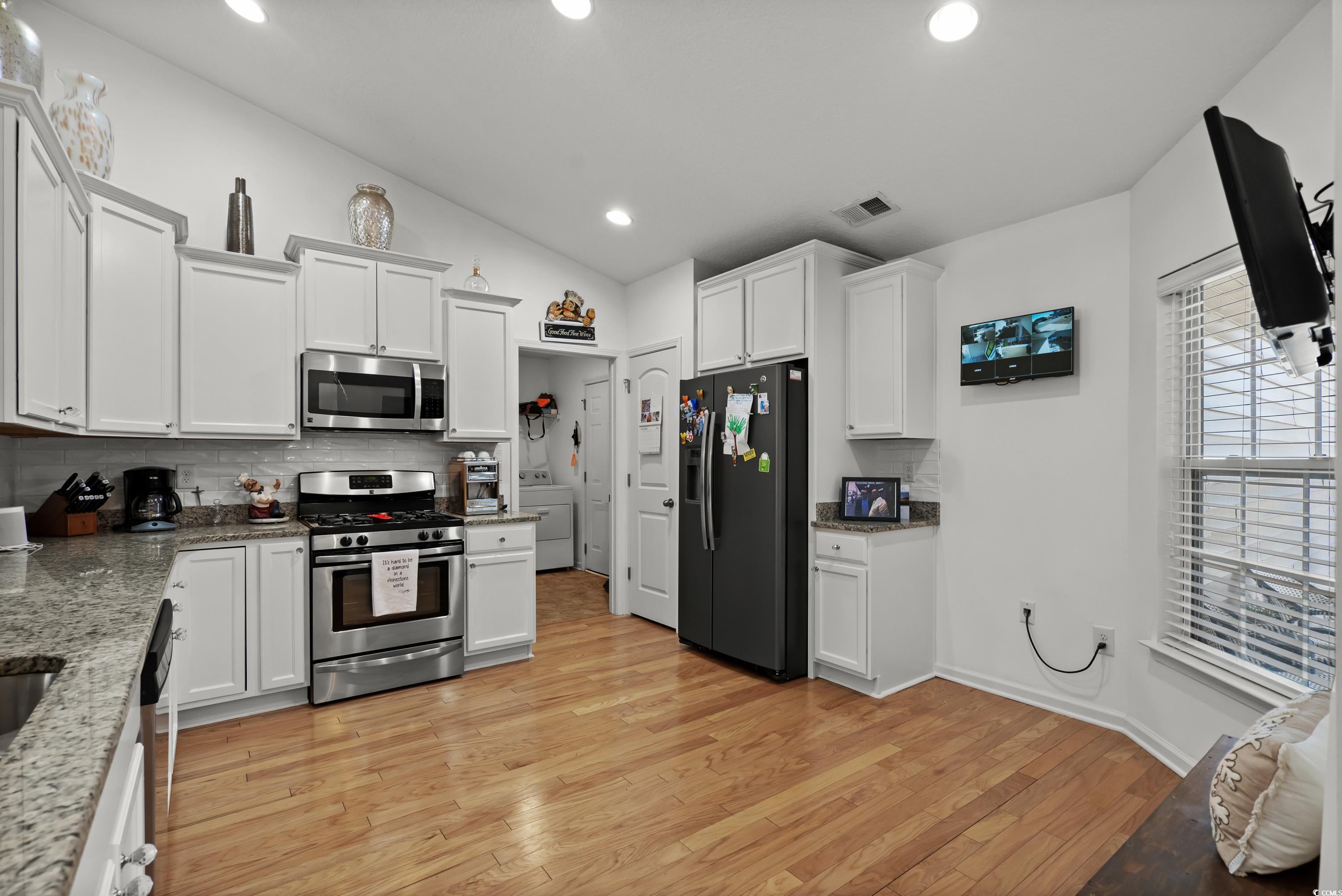- Area
- 1747 ft2
- Bedrooms
- 3
- Full Baths
- 2
- Days For Sale
- 72
Location
- Area:0B Myrtle Beach Area--Carolina Forest
- City:Myrtle Beach
- County:Horry
- State:SC
- Subdivision: Summerlyn
- Zip code:29579
Amenities
- #Pool
- #Community-pool
- Association Management
- Attic
- Bedroom on Main Level
- Breakfast Area
- Breakfast Bar
- Central
- Central Air
- Common Areas
- Community
- Dishwasher
- Disposal
- Dryer
- Electric
- Electricity Available
- Fence
- Gas
- Golf Carts OK
- Legal/Accounting
- Long Term Rental Allowed
- Luxury Vinyl
- Luxury VinylPlank
- Microwave
- Natural Gas Available
- Outdoor Pool
- Outside City Limits
- Owner Allowed Golf Cart
- Owner Allowed Motorcycle
- Owner Only
- Patio
- Permanent Attic Stairs
- Pet Restrictions
- Pool
- Pool(s)
- Porch
- Pull Down Attic Stairs
- Ranch
- Range
- Rectangular
- Refrigerator
- Security System
- Sewer Available
- Smoke Detector(s)
- Solid Surface Counters
- Split Bedrooms
- Sprinkler/Irrigation
- Stainless Steel Appliances
- Tenant Allowed Golf Cart
- Tenant Allowed Motorcycle
- Tile
- Trash
- Washer
- Washer Hookup
- Water Available
- Wood
- Yes
Description
Financing incentive offered! Ask agent for details. Welcome to this meticulously maintained, move-in-ready home that perfectly blends comfort, elegance, and functionality. As you arrive, you’ll be greeted by a beautifully painted and stamped driveway, decorative landscape curbing, and river rock accents that enhance the home’s curb appeal. The stacked stone exterior and charming front porch create a welcoming entrance to this inviting retreat. Inside, you’ll find an open and spacious floor plan that is perfect for both relaxation and entertaining. The large kitchen is a chef’s dream, offering a natural gas stove, stainless steel appliances, staggered white cabinetry, expansive granite countertops, a breakfast nook and bar, and a pantry for ample storage. The kitchen overlooks the dining and living areas, creating a seamless flow for family gatherings and dinner parties. The master suite is a true retreat, featuring a cozy bay window that bathes the room in natural light. The en-suite bathroom boasts dual sinks, a walk-in closet, a linen closet, a transom window, and a large shower for ultimate comfort. The split-bedroom layout provides privacy, with two additional spacious bedrooms, both equipped with closets, and a second full bathroom with a transom window and a shower/tub combination. The living area opens up to a sun-filled Carolina room, the perfect space to unwind with a good book or enjoy the views. The enclosed porch adds another layer of charm featuring panels and a ceiling fan for year-round enjoyment. Step outside to the extended patio, where you'll find a brick pizza oven, ideal for outdoor dining and entertaining. The fenced backyard backs up to a wooded area, offering a nice view and privacy. Whether you’re hosting friends or relaxing in solitude, this outdoor space is an absolute oasis. Additional upgrades and thoughtful touches throughout the home include a storm door, gutters, irrigation system, neutral paint, LVP flooring in the bedrooms, wood flooring in the common areas, plantation shutters, ceiling fans, a security camera system, and more. The garage is fully equipped with pull-down storage, epoxy-coated flooring, and a utility sink in the laundry room for added convenience. Summerlyn community is located in the highly desirable Carolina Forest area of Myrtle Beach, affording its residents easy access to Robert Grissom Parkway, Highway 17 Bypass, and Highway 31. Residents of Summerlyn enjoy the beautiful community pond view from the amenity center that includes a clubhouse, outdoor pool, kid pool in a fenced area, and a playground. Enjoy the lifestyle this location provides with close proximity to area restaurants, shopping, entertainment, award-winning schools, and the ocean. This community is located across the street from an Horry County public library and recreation center. Carolina Forest Blvd is also bordered by a paved multipurpose path that is miles long for walking or cycling. Rest easy knowing you are only a short drive from medical centers, doctors' offices, pharmacies, banks, post offices, and grocery stores. HOA information has been provided to the best of our ability. All information should be verified and approved by buyer. Square footage is approximate and not guaranteed. Buyer is responsible for verification.
What's YOUR Home Worth?
Schools
6-8 SPED Schools in 29579
9-12 SPED Schools in 29579
K-10 Schools in 29579
K-12 Schools in 29579
K-8 SPED Schools in 29579
PK-5 Schools in 29579
PK-5 SPED Schools in 29579
SEE THIS PROPERTY
©2025CTMLS,GGMLS,CCMLS& CMLS
The information is provided exclusively for consumers’ personal, non-commercial use, that it may not be used for any purpose other than to identify prospective properties consumers may be interested in purchasing, and that the data is deemed reliable but is not guaranteed accurate by the MLS boards of the SC Realtors.





























































