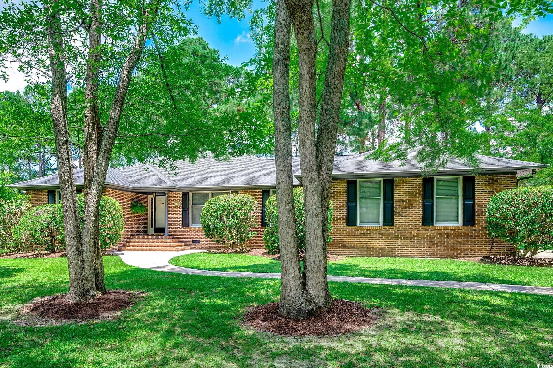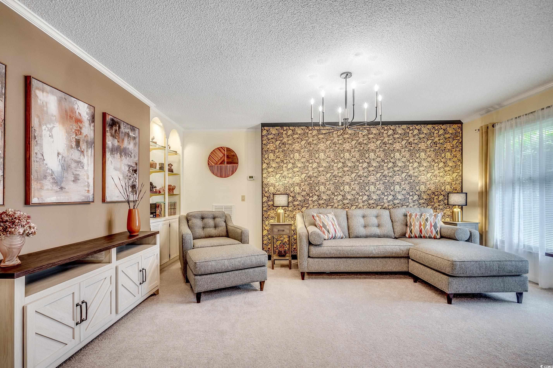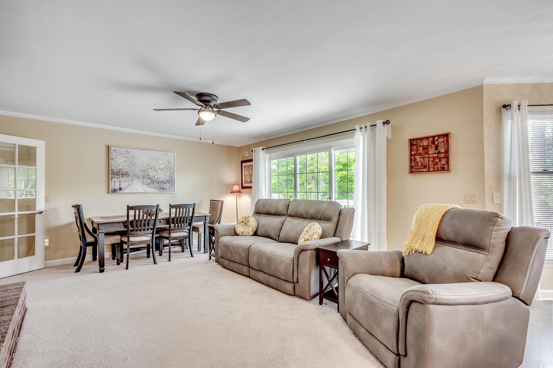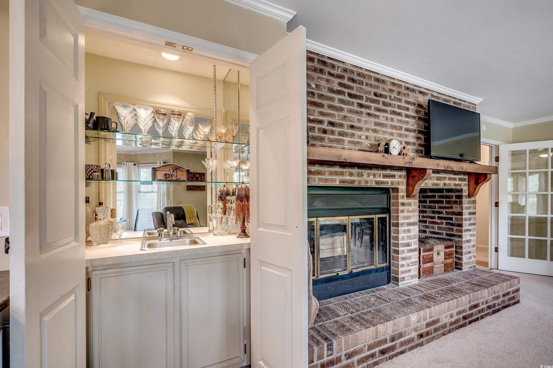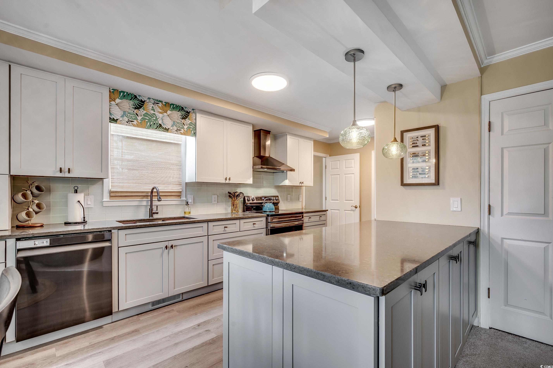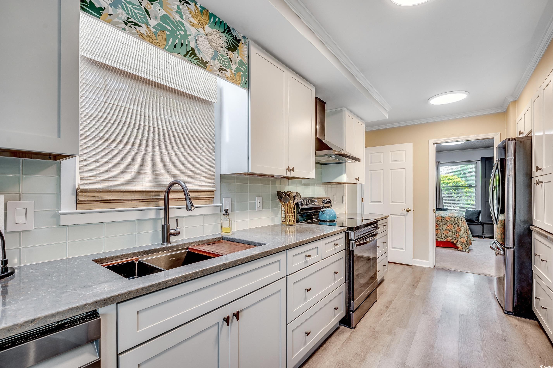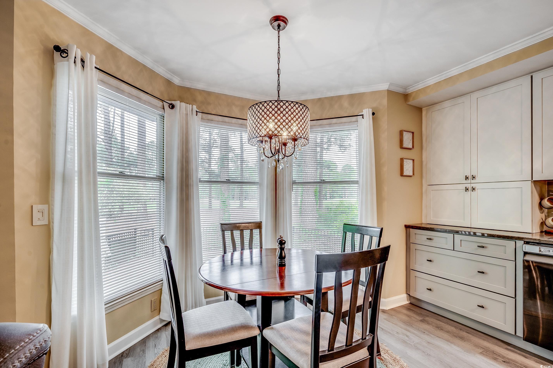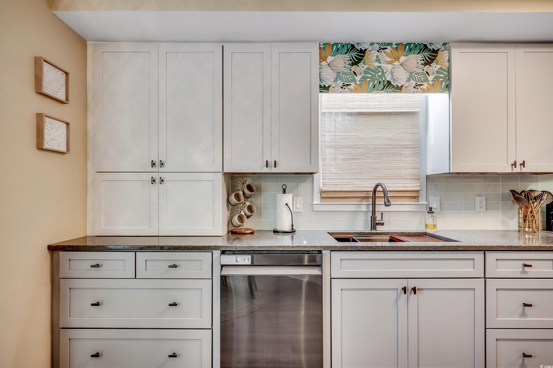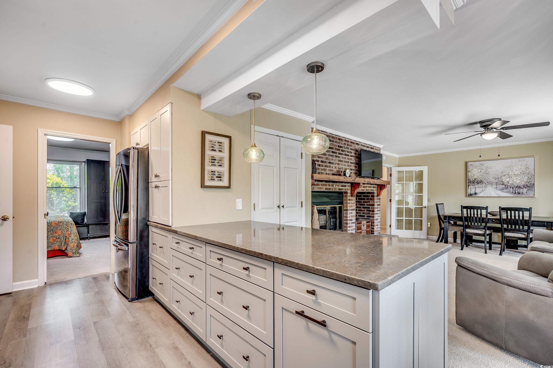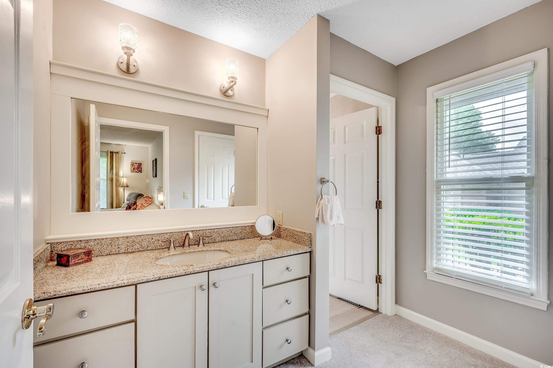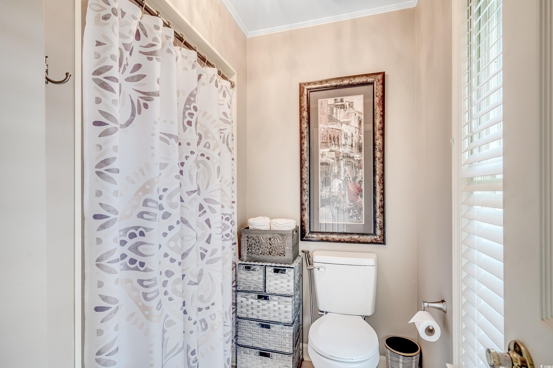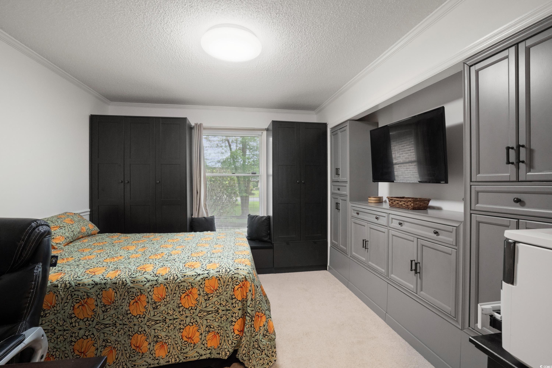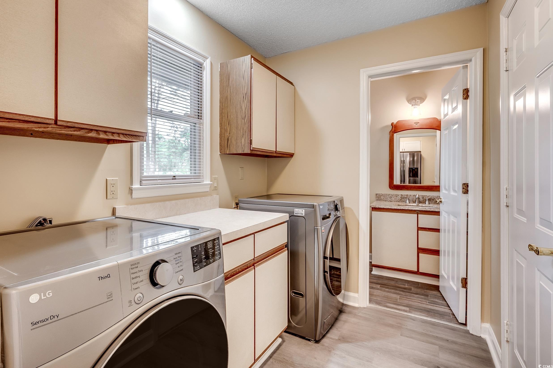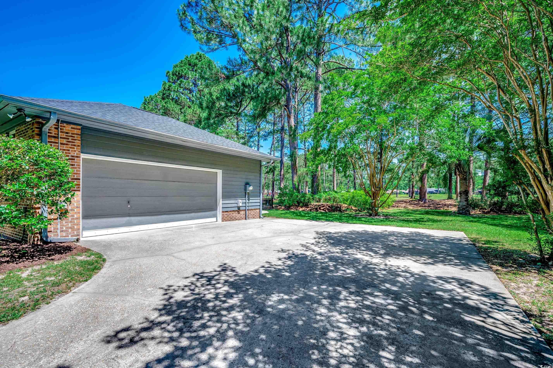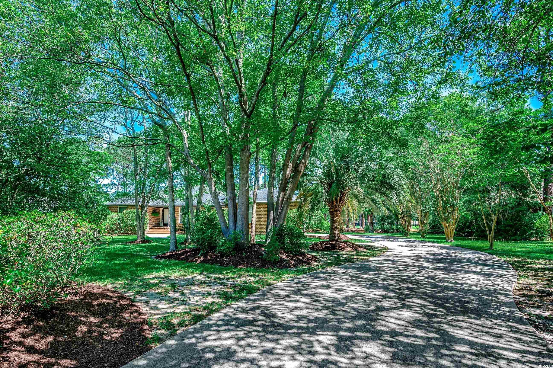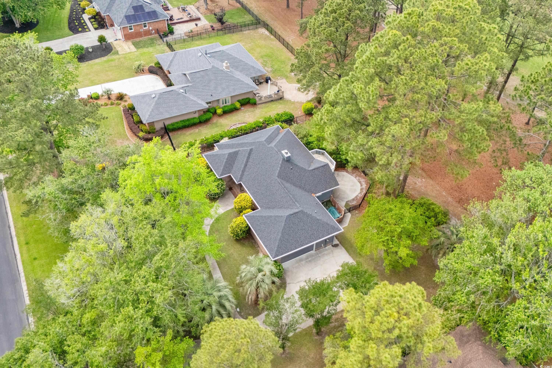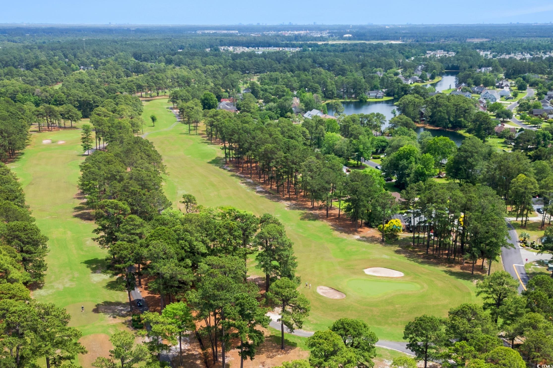Status: For Sale
- Area
- 1770 ft2
- Bedrooms
- 3
- Half Baths
- 1
- Full Baths
- 2
- Days For Sale
- 158
Location
- Area:A Conway Area--South of Conway between 501 & Wacc. River
- City:Conway
- County:Horry
- State:SC
- Subdivision: Forest Lake Estate
- Zip code:29526
Amenities
Description
Feast your eyes on this contemporary masterpiece located in the established community of Forest Lake Estates. This one-of-a-kind custom ranch sits on .44 of an acre and it's located directly on the 18th fairway of the Burning Ridge Golf Course. This move-in-ready brick home was built-to-last and it has an extra-long driveway with plenty of parking. You will notice mature landscaping with lots of trees when you arrive. This lovely home features an open concept with a split floor plan. As you enter through the foyer, you will notice a 12x16 sitting area to the right which can also be used as a formal dining area, office, or even a 4th bedroom. This wonderful home is full of sophistication and elegance. The kitchen has been completely remodeled. Black stainless steel Samsung appliances were installed along with super rare Copper Mist Quartz countertops, and gorgeous KraftMaid soft-close cabinets with a white and seasalt laquer finish. It has solid wood dovetail drawers and a designer glass tile backsplash that goes all the way to the ceiling. An undermount farmhouse-style sink was added with a modern faucet and other custom accessories. The oven has many special capabilities such as air frying, bread making, and dehydrating. There are a couple of secret cabinets for the coffee station and small appliances. The GE microwave also has an air fryer insert. There is a breakfast nook with a bay window where you can enjoy a view of the golf course. The living room has a real wood-burning fireplace and a wet bar. There is a separate laundry room and the LG washer/dryer will be included along with a stacking kit. Upscale LED light fixtures / ceiling fans have been installed throughout the entire home and luxury vinyl plank flooring has been installed in most wet areas. There is a powder room off the garage for guests. The huge 13x20 owner's suite has an attached bath with a full-size shower and a walk-in closet. One of the guest rooms has built-in cabinets for extra storage. This would make a great craft room or a fitness space. The spacious 21x21 garage has room for all your toys plus an additonal 6x8 space that can be used as a workshop. This home has delightful window treatments which shall convey. The roof was installed in 2019 and the HVAC was replaced in 2021 along with the hot water heater. There is a large deck with a patio in the back where you can grill out with friends along with a fenced-in area for all your pets to play. The deck has recently been refurbished, stained, and sealed. This wonderful home has an ADT security system. Golf carts and motorcycles are allowed. This community has low hoa fees and there is a gated exit on Myrtle Ridge Dr. This beautiful home also has a LeafFilter gutter guard system which comes with a transferrable lifetime warranty. Forest Lake is located in the award-winning Carolina Forest school district and it's close to numerous delicious restaurants and shopping. Surfside Beach is only about 30 mins away and Historic Conway is right down the street. You don't want to miss out on this one! Schedule your showing today and don't forget to check out the virtual tour! Square footage is approximate and not guaranteed. Buyers responsible for verification.
What's YOUR Home Worth?
Price Change History
$479,900 $271/SqFt
$469,000 $265/SqFt
$463,900 $262/SqFt
$459,900 $260/SqFt
$454,900 $257/SqFt
$449,900 $254/SqFt
©2025CTMLS,GGMLS,CCMLS& CMLS
The information is provided exclusively for consumers’ personal, non-commercial use, that it may not be used for any purpose other than to identify prospective properties consumers may be interested in purchasing, and that the data is deemed reliable but is not guaranteed accurate by the MLS boards of the SC Realtors.


