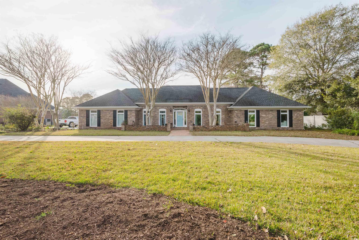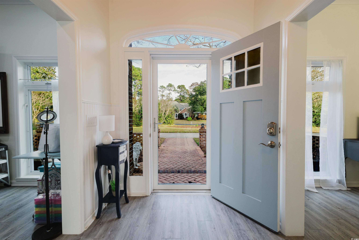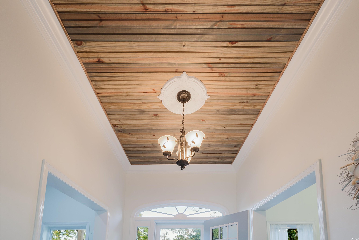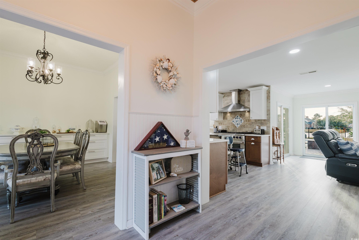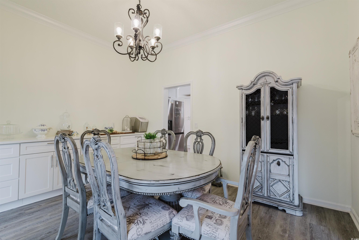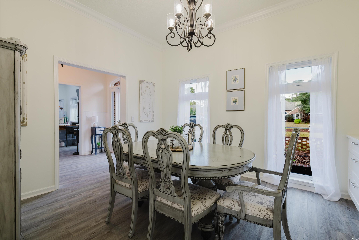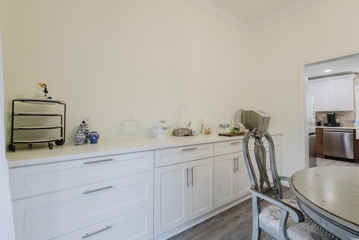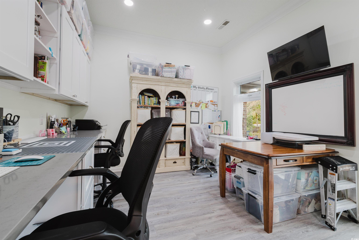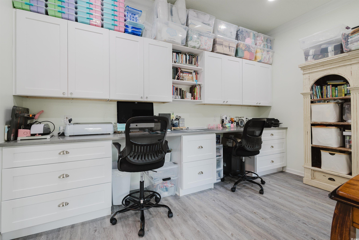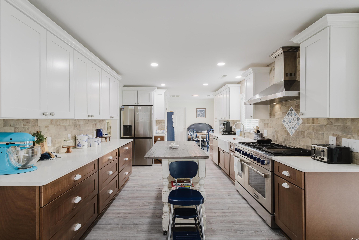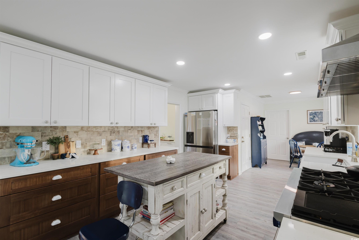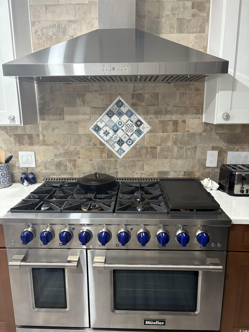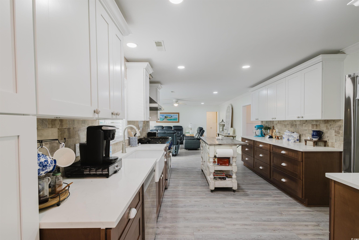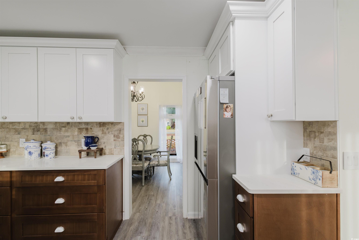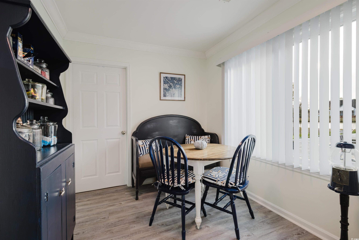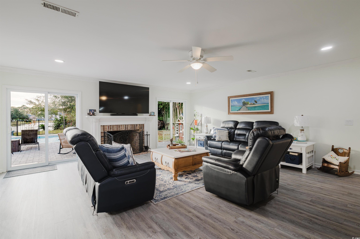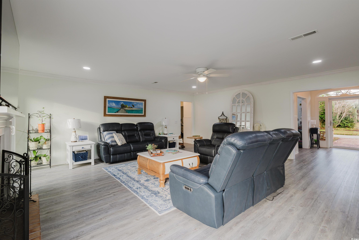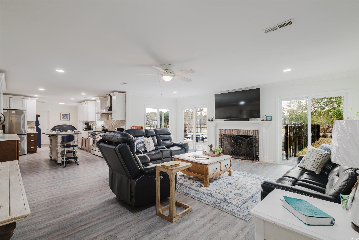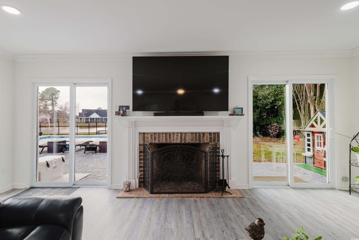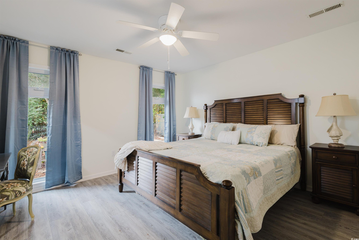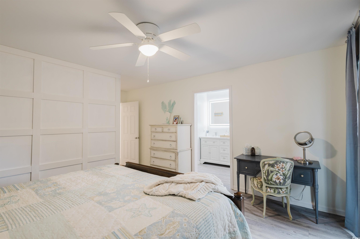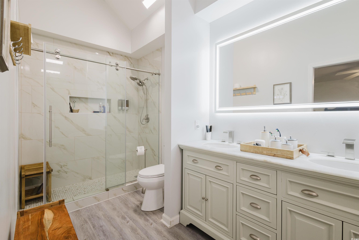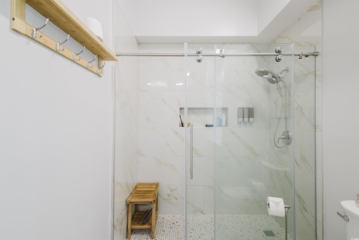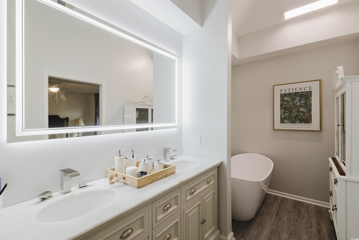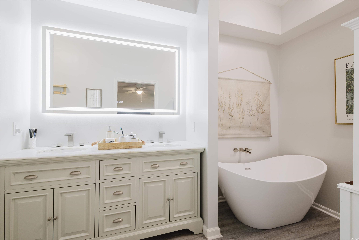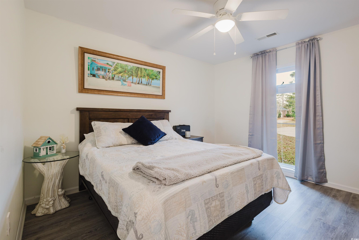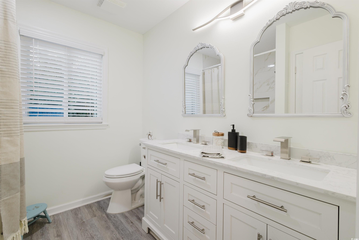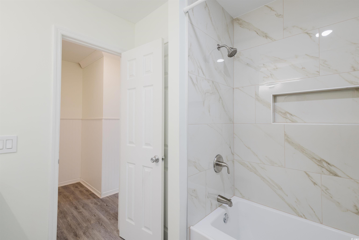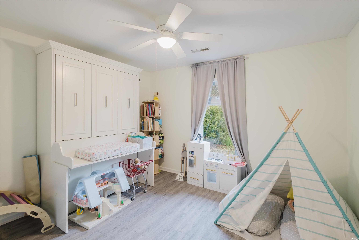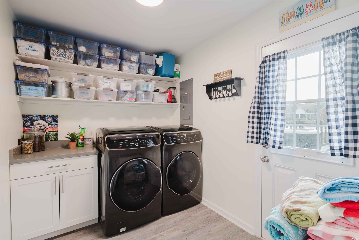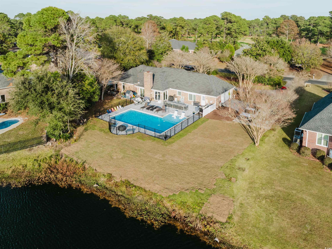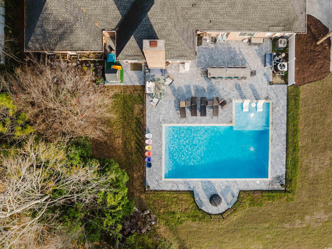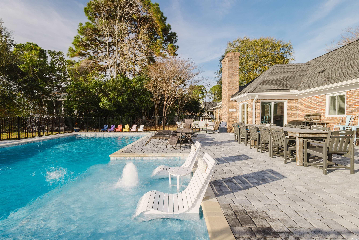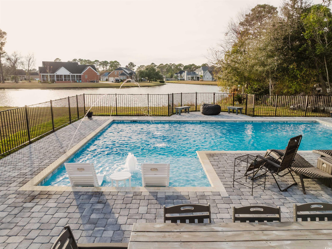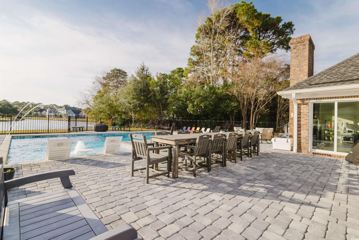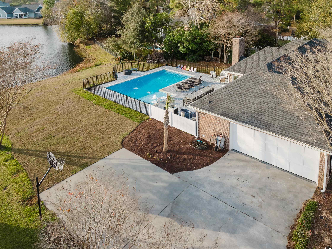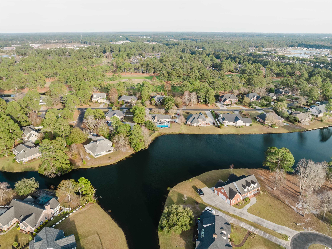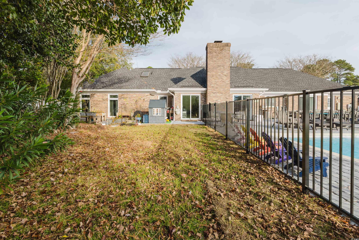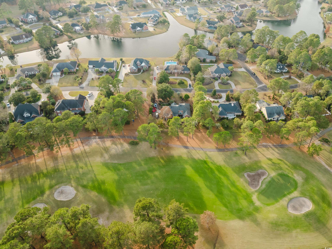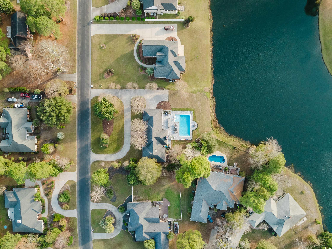Status: For Sale
- Area
- 2138 ft2
- Bedrooms
- 3
- Full Baths
- 2
- Days For Sale
- 54
Location
- Area:A Conway Area--South of Conway between 501 & Wacc. River
- City:Conway
- County:Horry
- State:SC
- Subdivision: Forest Lake Estate
- Zip code:29526
Amenities
Description
Imagine waking up in a home that truly has it all. Nestled within a serene, golf course community, this stunning all-brick ranch home offers breathtaking views of a tranquil lake. From the moment you step into the spacious foyer with its soaring 10-foot ceilings and custom wood-finished ceiling, you'll feel the elegance and warmth of this exceptional property. The formal dining room and office also boast 10-foot ceilings, adding to the grandeur of the living space. The heart of the home, the kitchen, has been completely remodeled to perfection. It features a 48" commercial gas stove with double ovens, crowned by a 48" hood, and complemented by stainless steel appliances. Custom soft-close cabinets, solid surface countertops, a tile backsplash with a medallion accent, and additional cabinetry in the dining room, laundry, and office ensure both beauty and functionality. The new flooring throughout the home ties everything together seamlessly. The bathrooms have been thoughtfully updated, and the large living room invites you to relax by the cozy wood-burning fireplace. Step outside to your own private oasis—a brand-new 36' x 18' pool with a 12' x 8' tanning ledge, complete with a bubbler and four jets. The pool, which reaches six feet in depth, is surrounded by elegant pavers and a secure fence. Whether you're taking a refreshing swim or lounging by the water, you'll enjoy stunning views of the lake, perfect for canoeing or paddleboarding. The pool's heater and cooler are conveniently controlled remotely via the Pentair control center. The backyard offers even more to love, with a charming patch of woods, grapevines, orange and peach trees, and a small garden area. The property is designed for both relaxation and recreation, with a circle driveway leading to an oversized sideload garage. This home is located between downtown Conway and the Carolina Forest area. Only a few minutes to Downtown Myrtle Beach and the Beach. Driving Directions: Hwy 501 to Burning Ridge Golf Course. Turn Left on Timber Ridge Rd, house on the Right. **Do not use Myrtle Trace Road - Gated for homeowners only** This peaceful community, gated at one end to prevent through traffic, offers a sense of security and tranquility, all with an incredibly low HOA fee. Don't miss the chance to experience this extraordinary home for yourself. It's more than a house—it's a lifestyle. A golf cart ride to Walmart, Restaurants, Conway Medical Center, and the new Hobby Lobby.
What's YOUR Home Worth?
Price Change History
$799,999 $374/SqFt
$800,000 $374/SqFt
$779,999 $365/SqFt
©2025CTMLS,GGMLS,CCMLS& CMLS
The information is provided exclusively for consumers’ personal, non-commercial use, that it may not be used for any purpose other than to identify prospective properties consumers may be interested in purchasing, and that the data is deemed reliable but is not guaranteed accurate by the MLS boards of the SC Realtors.


