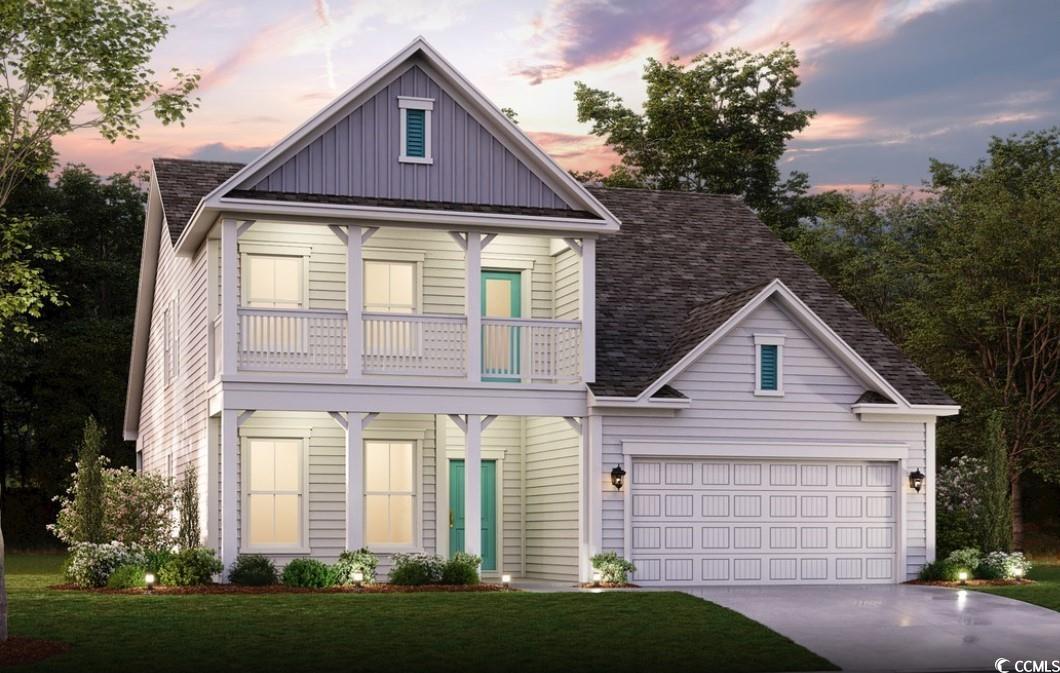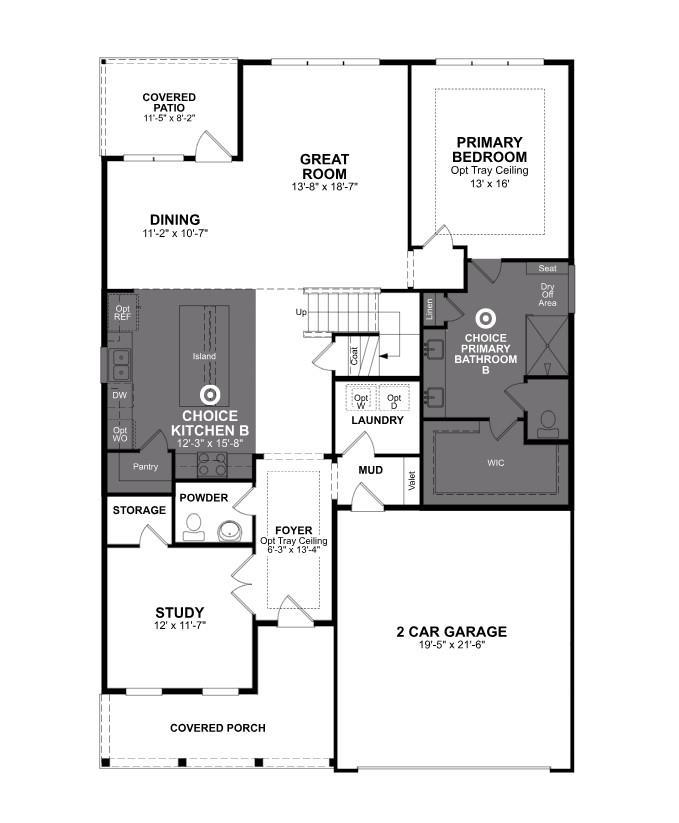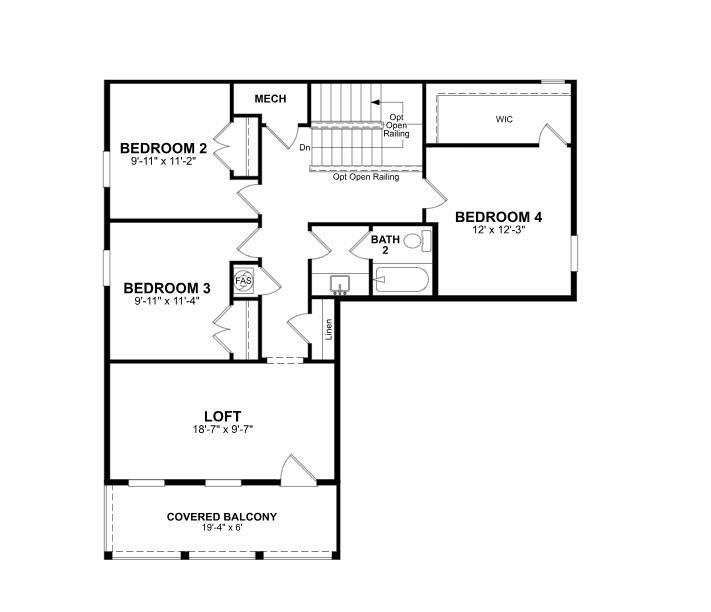Status: For Sale
- Area
- 2606 ft2
- Bedrooms
- 4
- Half Baths
- 1
- Full Baths
- 2
- Days For Sale
- 63
Location
- Area:0A Conway to Myrtle Beach Area--between 90 & waterway Redhill/Grande Dunes
- City:Longs
- County:Horry
- State:SC
- Subdivision: Marshfield
- Zip code:29568
Amenities
Description
Appointment Only Built with Hardie Plank! The Mulberry is a two-story, single-family home in North Myrtle Beach, designed for modern living, complete with a covered balcony. The bright great room with 10' Ceilings flows seamlessly into the spacious kitchen, creating an open-concept space perfect for entertaining family and friends. Enjoy meals in the open dining room or relax and grill outdoors on the covered patio in the backyard. The private primary bedroom is conveniently located on the first floor, featuring 10’ ceilings and multiple windows that fill the space with natural light—an inviting retreat for relaxation. The primary bathroom features your choice of either a [zero-entry walk-in tile shower with a glass enclosure, dry-off seat, Moen rain shower head and wall shower head] -or- [a spa-inspired design with a walk-in tile shower and a stand-alone soaking tub.] A private study with French doors at the front of the home offers the perfect workspace for remote work or quiet projects. Upstairs, the secondary bedrooms each feature walk-in closets. The 2nd and 3rd bedrooms share a full bathroom, providing comfort and privacy for family or guests. The 4th bedroom upstairs has an option to add a 3rd full bath. The 3 upstairs bedrooms share a spacious Loft. Located in the sought-after Marshfield community, this home offers a coming Pool, Clubhouse with Kitchen, Fitness Center, Fire Pit, Pickleball Courts, Dog Park, Walking Trails, Playground, Sidewalks on both sides of the street and easy access to Barefoot Landing (only 4.3 Miles away) and the Atlantic Ocean (roughly 6 miles away), combining convenience with comfort. As America’s number one energy-efficient homebuilder, we’re proud that in 2024 our homes achieved an average net HERS® score of 37 (with solar) and a gross score of 42—the lowest publicly reported among the top 30 U.S. homebuilders in Builder Magazine’s Top 100 list (ranked by 2024 closings). Contact us today to learn more about exclusive buyer incentives, including closing cost assistance, design studio upgrades and more!
What's YOUR Home Worth?
©2025CTMLS,GGMLS,CCMLS& CMLS
The information is provided exclusively for consumers’ personal, non-commercial use, that it may not be used for any purpose other than to identify prospective properties consumers may be interested in purchasing, and that the data is deemed reliable but is not guaranteed accurate by the MLS boards of the SC Realtors.
























