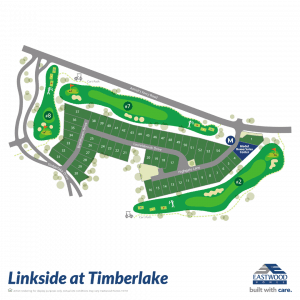Linkside is the newest section of the Timberlake subdivision & country club in Chapin SC. Timberlake is a huge housing  development community centered around a country club lifestyle and a life on the water at Lake Murray. This new development is by Eastwood Homes and will feature 54 home sites with 6 different floor plan options to choose from. There are of course lots for sale in Timberlake, should you want to build your own custom home vs having a home builder facilitate the process with their offerings. Give our real estate sales team a call if you’d like to see what Linkside at Timberlake Country Club looks like.
development community centered around a country club lifestyle and a life on the water at Lake Murray. This new development is by Eastwood Homes and will feature 54 home sites with 6 different floor plan options to choose from. There are of course lots for sale in Timberlake, should you want to build your own custom home vs having a home builder facilitate the process with their offerings. Give our real estate sales team a call if you’d like to see what Linkside at Timberlake Country Club looks like.
MLS Listings Data
| Total Listings: | 2 |
| Average Price: | $476,500 |
| Highest Listing Price: | $479,000 |
| Average Days On Market: | 104 |
| Average Price/SqFt: | $185 |
Linkside at Timberlake Homes for sale Chapin SC currently has two (2) for sale on MLS. Linkside at Timberlake Homes for sale Chapin SC listings have an average sales price of $476,500 ranging in price from $474,000 to $479,000. The average sq ft home size of Linkside at Timberlake Homes for sale Chapin SC Chapin SC is 2,576 square feet. The largest property for sale is 2,662 sqft and smallest 2,490 sqft. View property listings for sale by price, street, subdivision, age, property type, location, features, size, and listing date, and time on MLS with an of 104 days on the market.
What's YOUR Home Worth?
View

$ 479,000
Welcome to your dream home nestled on the 7th tee box of the prestigious Timberlake Country Club Golf Course! This charming craftsman-style residence boasts 2490 square feet of luxurious living space, featuring four spacious bedrooms and two and a half baths. Step inside to discover a seamless blend of elegance and comfort, with main floor living designed for convenience and relaxation. The 2 story great room provides tons of natural light. The inviting master suite on the main floor offers a private sanctuary, while the rest of the home boasts stylish LVP flooring throughout the main floor. Entertain with ease in the expansive kitchen, complete with sleek granite countertops and ample space for culinary creativity. Imagine gathering with loved ones in the open-concept living areas, filled with natural light and warmth. There is room for everyone at the eat in bar or kitchen dining space, or the formal dining room. (currently being used as an office) The second floor offers a spacious open loft which as multiple uses. Three lovely bedrooms with 2 having walk in closets. Don't need the 4th bedroom? Enjoy a second living room or Media room. Media room projector conveys. Outside, soak in the serene beauty of the Timberlake community, surrounded by Lake Murray's pristine waters and lush greenery. Enjoy exclusive access to a wealth of amenities, including a championship golf course, country club, tennis courts, and pool. Just a short stroll to all these amenities. Or relax on the covered back porch. Indulge in a lifestyle of leisure and luxury, with the option to join one of the social memberships for full access to all the amenities & perks this vibrant community has to offer. Located in the highly sought-after Lexington Richland 5 school district, this home offers the perfect blend of convenience and tranquility. Ring door bell & cameras convey. Don't miss your chance to make this idyllic retreat your own – schedule a tour today and experience the best of lakefront living at Timberlake.
$ 479,000
View
Details View

$ 474,000
Move-in ready! Picture perfect bungalow located on a quiet street in the Waterfront Community of Timberlake Country Club on Lake Murray! Home is located within walking distance or short golf cart ride to all amenities including country clubhouse, gym, pickleball, pool, and marina. Enjoy breath taking sunsets from the backyard situated on the 7th hole of the golf course. Backyard is perfect for evening entertaining featuring Paver Patio & pergola. This home was beautifully and meticulously built by fortress builders. Complete with 9 foot tray ceilings, crown molding, granite countertops, gas fireplace, and hardwood flooring unify the main level living areas that include a stunning formal dining, custom kitchen with designer cabinetry, built-in appliances, and oversized island. Each room has large closets with ample amounts of storage situated all over the home. You may elect to join the Social Membership &/or Golf Membership. Boat slips are available for rent at marina.
$ 474,000
View
Details




