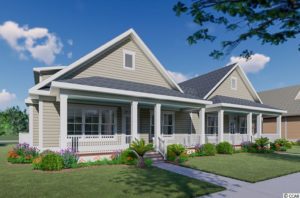Patio Homes for sale Myrtle Beach SC area. View all one-story semi-detached, a.k.a “garden homes” or “low maintenance” homes and patio home single-level houses for sale in & around Myrtle Beach SC. Search by neighborhoods, by price, size, age, area of the Pee Dee region MLS, town, and more. Patio homes for sale in North Myrtle Beach, Conway, Pawley’s Island, Murrells Inlet, Georgetown, Little River, and surrounding areas. If you’re not familiar with what a “Patio Home” or “Garden Home” is: patio home is an attached, detached, or semi-detached, one-story, accessible from a ground-level – house usually with a very small lot. Similar to a ranch-style home, but different in that it usually is on a very small piece of land, and ingress through the door can be done from the ground without more than usually one step. The concept of patio homes was originally conceived for the 55+ age bracket for obvious reasons, that the elder or retirement population doesn’t or can’t walk upstairs, and doesn’t need a large home or want to take care of a large piece of land. Most patio home developments houses are attached by shared walls that aren’t necessarily exterior walls as much as boundary walls. With baby boomers retiring 55 plus communities are the most popular type of development in America.
home single-level houses for sale in & around Myrtle Beach SC. Search by neighborhoods, by price, size, age, area of the Pee Dee region MLS, town, and more. Patio homes for sale in North Myrtle Beach, Conway, Pawley’s Island, Murrells Inlet, Georgetown, Little River, and surrounding areas. If you’re not familiar with what a “Patio Home” or “Garden Home” is: patio home is an attached, detached, or semi-detached, one-story, accessible from a ground-level – house usually with a very small lot. Similar to a ranch-style home, but different in that it usually is on a very small piece of land, and ingress through the door can be done from the ground without more than usually one step. The concept of patio homes was originally conceived for the 55+ age bracket for obvious reasons, that the elder or retirement population doesn’t or can’t walk upstairs, and doesn’t need a large home or want to take care of a large piece of land. Most patio home developments houses are attached by shared walls that aren’t necessarily exterior walls as much as boundary walls. With baby boomers retiring 55 plus communities are the most popular type of development in America.
Greenville SC Patio Homes – Columbia SC Patio Homes – Charleston SC 55+ Communities
MLS Listings Data
| Total Listings: | 184 |
| Average Price: | $371,154 |
| Highest Listing Price: | $2,250,000 |
| Average Days On Market: | 90 |
| Average Price/SqFt: | $225 |
What's YOUR Home Worth?





MYRTLE BEACH SC AREA PATIO HOME & 55 + COMMUNITIES
Rivergate (Little River) Starfish Village @ Bridgewater Carolina Forest – Covington Lakes East Tanglewood (Conway) Carsens Ferry (Conway) Crooks Creek (Longs) Villas at Seaside (Sunset Beach) Inlet Oaks Village (Murrells Inlet) Ridge Lake (Conway) Spring Forest (Murrells Inlet) River Hills (Little River) Hampton Place (Conway) River Club (Pawleys) Live Oak (Murrells Inlet) Myrtle Trace Grande (Conway) Tiffany Plantation (North Myrtle) Lochhaven (Conway)








