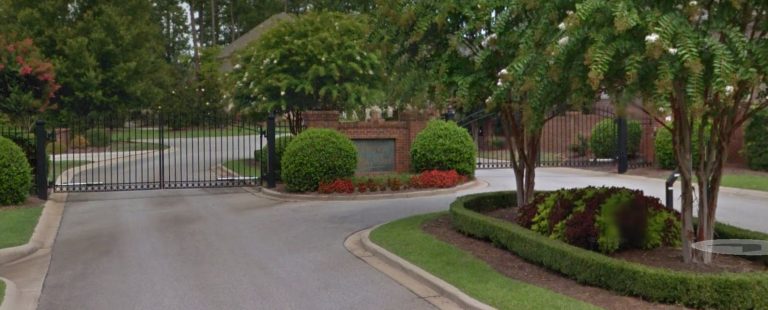Discover a home where timeless quality meets mountain elegance. 189 Crowne Hill Way, completed in May 2025 by 2024 Pinnacle Award winner, Fairview Custom Homes, is nestled at the end of a quiet cul-de-sac in The Cliffs at Mountain Park. With exceptional craftsmanship, views of Paris Mountain, & refined outdoor living spaces, this custom retreat offers the perfect balance of luxury, privacy, & natural beauty in one of South Carolina’s most prestigious gated communities. As you enter through the full view steel front door, the grandeur of the interior unfolds with soaring vaulted ceilings, elegant wood beams accented with steel ties, & a fully surrounded stone fireplace that anchors the great room. Expansive windows frame the views & flood the space with natural light, creating a seamless connection between indoor & outdoor living. The adjacent outdoor living area extends your living space with Timbertech decking, a second stone fireplace, retractable screens, an outdoor grill deck, & a steel spiral staircase leading to the lower level. Whether you're entertaining guests or enjoying a quiet evening under the stars, this space offers a perfect retreat for every occasion. Inside, the open-concept main floor effortlessly combines style & function. The chef’s kitchen is a centerpiece, boasting a waterfall island, Monogram & Bosch appliances, a six-burner gas cooktop with griddle, & custom cabinetry that provides both beauty & utility. The walk-in butler’s pantry is an ideal prep space, featuring a built-in microwave, sink, & glass-door beverage fridge for added convenience. The luxurious primary suite is a true sanctuary, showcasing a cathedral ceiling, expansive windows, & a spa-inspired bathroom complete with a soaking tub set against a striking stone backdrop, a walk-in shower, & a spacious walk-in closet. This private retreat offers both comfort & elegance in equal measure. A large laundry room with pull-out drying racks, extensive cabinetry, & ample counter space adjoins a thoughtfully designed drop zone with a built-in bench & storage. The attached two-plus car garage caters to both storage & recreational needs. A spacious & sunlit en-suite bedroom, a charming powder room, & a home office, featuring built-in shelving & wood ceiling, complete the main level with character & charm. Descending the staircase adjacent to the stone-wrapped fireplace, the lower level continues to impress. This level is thoughtfully designed for both entertaining & relaxation, featuring a generous living space, a built-in bar with a two-tier island with illuminated glass cabinetry offering ample storage, as well as a climate-controlled wine room with capacity for 400 bottles. Two additional bedrooms & a large recreation room, all well-appointed & adaptable, provide ample space for guests, a gym, or a studio. The lower level also includes a second utility room, offering another laundry space, built-in lockers, & additional storage. Pocket glass doors open to a covered patio with a fourth stone fireplace &an adjacent three-hole putting green, adding to the home's outdoor recreation options. Additional features include; Apple TVs on all screens, Lutron controlled lighting, heating & A/V preset control tower, built-in speakers throughout, fully poured porch foundations & lower-level walls, epoxy-finished mechanical rooms, &a secure safe room located beneath the front porch. 189 Crowne Hill Way offers a lifestyle of mountain serenity & modern luxury. Just minutes from The Cliffs at Mountain Park gate off Highway 11, it combines convenience with natural beauty. Meticulously crafted & thoughtfully designed, this home embodies the pinnacle of mountain living in one of South Carolina’s most sought-after communities. Furnishings available on separate bill of sale. Purchase includes a required leaseback, terms & duration to be determined. A Club membership at The Cliffs is available for purchase with this property giving you access to all seven communities.
 size, sq ft, age, land lots, lakefront, waterfront, golf course, country clubs, and more. All the homes for sale in gated communities of the upstate of Greenville SC & Spartanburg. I think it goes without saying the vast majority of homes for sale in gated communities in and around the Greenville SC market will be some sort of country club, but not all of them. Below are all the gated neighborhoods & MLS listings of homes or lots for sale in them.
size, sq ft, age, land lots, lakefront, waterfront, golf course, country clubs, and more. All the homes for sale in gated communities of the upstate of Greenville SC & Spartanburg. I think it goes without saying the vast majority of homes for sale in gated communities in and around the Greenville SC market will be some sort of country club, but not all of them. Below are all the gated neighborhoods & MLS listings of homes or lots for sale in them.












