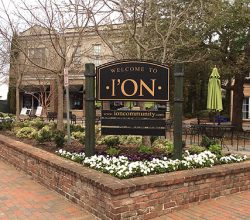IOn Village homes for sale Mount Pleasant SC. Once featured on This Old House as one of America’s featured neighborhoods and voted Best Smart Growth Community and Best Community in the Nation.  I’ON was designed to be a Mount Pleasant, SC smaller version of downtown Charleston SC South of Broad. Although the homes in I’On are not historic the neighborhood sure will be, the custom home builders did a great job of making you feel they are. There is a large lake in the middle of I’On with large luxury homes for sale, another pond, and a creek at the back of the community with the I’On Creek Club to entertain events and parties. Owning a home in I’On affords you the convenience of having your own neighborhood bar, spa, school, and church without really having to leave the subdivision, and mins away are two grocery stores. The neighborhood has many walking trails, tennis courts, and even a Montessori school. For larger lots, you might want to consider I’On’s sister connecting neighborhood Olde Park.
I’ON was designed to be a Mount Pleasant, SC smaller version of downtown Charleston SC South of Broad. Although the homes in I’On are not historic the neighborhood sure will be, the custom home builders did a great job of making you feel they are. There is a large lake in the middle of I’On with large luxury homes for sale, another pond, and a creek at the back of the community with the I’On Creek Club to entertain events and parties. Owning a home in I’On affords you the convenience of having your own neighborhood bar, spa, school, and church without really having to leave the subdivision, and mins away are two grocery stores. The neighborhood has many walking trails, tennis courts, and even a Montessori school. For larger lots, you might want to consider I’On’s sister connecting neighborhood Olde Park.
MLS Listings Data
| Total Listings: | 23 |
| Average Price: | $2,985,209 |
| Highest Listing Price: | $4,999,000 |
| Average Days On Market: | 81 |
| Average Price/SqFt: | $829 |
What's YOUR Home Worth?





HOMEOWNERS INFO ASSOCIATION GOVERNING DOCS
The association for such a large and gorgeous subdivision community is quite large and thorough. There are multiple active members of the associate board, as well as many volunteers which keep this vibrant highly sought after development one of the most coveted neighborhoods in all of Charleston. Visit The Association Website. For new prospective buyers, please note, I’On has two transfer fees, one that goes to the HOA and one to the I’On Trust. There is a transfer fee of 0.001 of the selling price that goes to the I’On Trust and then there is a transfer fee of 0.0015 of the selling price that goes to the I’On Assembly’s reserve fund.
+ Covenants & Restrictions (CC&Rs)











