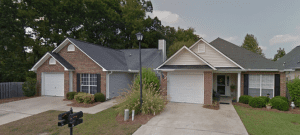Waterfront Living at Its Finest on the Majestic Black River Welcome to your own slice of paradise! This stunning all-brick home sits directly across from the "newly developing" Ramsey Grove State Park, offering ever-changing views of the Black River’s tranquil waters, picturesque sunsets, and abundant wildlife. Whether you enjoy fishing, boating, or simply relaxing and soaking in nature’s beauty, this location is pure perfection. Inside, you’ll find a spacious 3-bedroom, 3-bath home featuring an open floor plan ideal for both everyday living and entertaining. The kitchen, family room, and dining area flow seamlessly together, enhanced by custom cabinetry, built-in bookshelves, and a cozy gas fireplace that creates a warm, inviting atmosphere. The kitchen is a chef’s dream, complete with a Thermador 6-burner gas range with grill, 2 ovens, and a commercial hood, a Thermador dishwasher, abundant cabinetry, and a pantry for extra storage. The primary suite is truly impressive—oversized and luxurious, with an inspired bathroom that features a jacuzzi tub, separate shower, dual vanities, makeup area, and a huge closet. The private Carolina room, fully insulated and conditioned with a mini-split system, provides a peaceful retreat to enjoy the sunset, river views, or the glow of the 11X20 heated/cooled and lighted saltwater pool just outside. Set on 1.1 beautifully landscaped acres, the property is fenced for privacy and safety—perfect for children and pets. Enjoy multiple outdoor living spaces, including a deck overlooking the river, a covered brick porch, and a charming pergola surrounded by raised garden beds for flowers or vegetables. Car and hobby enthusiasts will fall in love with the 60X40 sq ft incredible garage—a true showpiece featuring six oversized doors, room for RVs, boats, and lifts, climate-controlled, a sink and toilet, a porch, and expansive concrete pads on three sides. Upstairs features a 1044 square foot haven complete with bathroom, kitchen, and refrigerator. The property also includes a greenhouse, ideal for year-round gardening. Down by the water, your private dock offers everything you need for riverfront living: a floating dock, two 10,000-pound covered boat lifts, and a 30x30 covered deck with electricity and water. Whether you head to historic Georgetown by boat or car, both are less than 30 minutes away. This remarkable property combines comfort, craftsmanship, and the magic of Black River living—truly one of the closest and most captivating waterfront homes available in the area that has never flooded to date.
 Carolina. If you’re getting to the point where you don’t want to walk upstairs much anymore, then find all the ranch homes for sale in the entire Myrtle Beach SC area here. Single-story houses for sale by price, size, age, city, town & more for sale throughout Horry County and the coast of SC. Most 55+ communities offer single-story ground-level homes for sale and Myrtle Beach SC is no exception. If you’re forced to buy a raised home because maybe you want to live on deep waterfront or beachfront, then finding a home with an elevator is always an option. If you’re not finding the single-story ground-level ranch-style house you’re looking for in the Myrtle Beach SC area you may want to look at ranch-style homes in Charleston SC, Columbia SC, or Greenville SC.
Carolina. If you’re getting to the point where you don’t want to walk upstairs much anymore, then find all the ranch homes for sale in the entire Myrtle Beach SC area here. Single-story houses for sale by price, size, age, city, town & more for sale throughout Horry County and the coast of SC. Most 55+ communities offer single-story ground-level homes for sale and Myrtle Beach SC is no exception. If you’re forced to buy a raised home because maybe you want to live on deep waterfront or beachfront, then finding a home with an elevator is always an option. If you’re not finding the single-story ground-level ranch-style house you’re looking for in the Myrtle Beach SC area you may want to look at ranch-style homes in Charleston SC, Columbia SC, or Greenville SC. 












