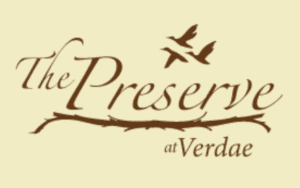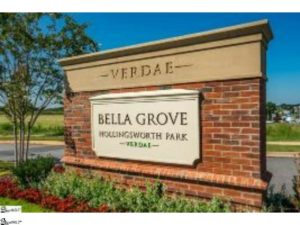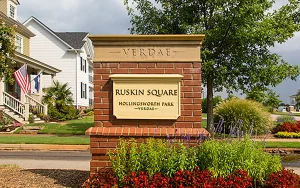SHOWSTOPPER! - Welcome to the beautiful Hollingsworth Park. From the moment you step onto the COVERED FRONT PORCH of this 4 BEDROOM, 3 and 2 HALF BATH home it is clear this home has been cared for with an uncommon level of precision and pride. Every SURFACE, every FIXTURE, and every FINISH speaks to a homeowner who insisted on the best and invested in it. The SELLER UPGRADED EVERYTHING in this home, approaching each space with intention and an uncompromising commitment to QUALITY. Inside, SOLID HARDWOOD BARN DOORS glide open to reveal a beautifully kept OFFICE or STUDY, while the FORMAL DINING ROOM across the hall both rooms with DESIGNER LIGHTING. A thoughtfully updated FIRST-FLOOR HALF BATH, featuring a one-of-a-kind PETRIFIED WOOD SINK. Even in these first few steps, the home’s CONDITION is undeniable: PRISTINE FLOORING, IMPECCABLE TRIM WORK, SOLID HARDWOOD DOORS, and UPGRADED ELEMENTS that look as though they were installed yesterday. As the GREAT ROOM opens before you, the attention to DETAIL becomes even more apparent. A CUSTOM GAS FIREPLACE with perfect BUILT-INS anchors the SPACE, and from there, your eye moves naturally into the extraordinary KITCHEN. No expense was spared with UPGRADED ELEMENTS here. CUSTOM SOLID WOOD CABINETRY, a WALK-IN PANTRY with a BARN DOOR, HIGH-END QUARTZ SURFACES, and a suite of STAINLESS SUB-ZERO REFRIGERATOR, WOLF DOUBLE OVEN WITH DRAWER WARMER, GAS STOVE, BUILT IN MICROWAVE AND WINE COOLER, and COVE DISHWASHER, WATERSTONE COPPER FAUCET and FARMHOUSE SINK with BUILT-IN SOAP DISPENSER. Step out to the SCREENED-IN BACK PORCH for your morning coffee or just beyond, enjoy an evening at the FIRE PIT AREA. Even the TWO-CAR GARAGE is elevated with NEWLY EPOXIED FLOORING. Above the garage, accessed from the great room, a 4th bedroom or guest suite awaits. The CUSTOM HAND HAMMERED STAIR RAIL, SUBTLE STEP LIGHTING, and beautifully finished FULL BATH create a space that feels private. The MAIN STAIRCASE, also has HAND HAMMERED RAILINGS by local ARTIST JASON ANDERSON, leading to the second floor where the same level of care continues. Three THOUGHTFUL BEDROOMS and LAUNDRY ROOM with CUSTOM CABINETRY line the HALLWAY. But the DOUBLE DOOR ENTRY to the PRIMARY SUITE stands in a league of its own. Here, the SELLERS did not just update, they transformed. CUSTOM HARDWOOD FLOORS, DESIGNER FIXTURES, a STRIKING HARDWOOD ACCENT WALL, and METICULOUS CRAFTSMANSHIP set the tone. The SPA-QUALITY BATHROOM, expanded and rebuilt piece by piece, features QUARTZ DOUBLE VANITIES, a TWO-PERSON TILED SHOWER clad in HIGH-END MATERIALS, a FREESTANDING CLAW FOOT TUB beneath a GLASS CHANDELIER, a PRIVATE WATER CLOSET, and STEP LIGHTING that leads to one of the home’s most unexpected LUXURIES: a THIRD-FLOOR DRESSING ROOM. With a complete CUSTOM CLOSET SYSTEM and its own PRIVATE HALF BATH. Throughout the home, PREMIUM UPGRADED ELEMENTS tell the same story: INTEGRATED WHOLE HOME AUDIO SYSTEM, CUSTOM PLANTATION SHUTTERS, SMART SWITCHES, SOLID WOOD BUILT-INS, a PETRIFIED WOOD SINK, UPGRADED WAINSCOTING, EXQUISITE TILE SELECTIONS, and NEWLY STAINED CUSTOM HARDWOOD FLOORS that gleam with care. Every CORNER, from the ANTHROPOLOGIE MURAL to the smallest TRIM DETAIL, reflects a home that has been not just UPGRADED but thoughtfully curated and impeccably MAINTAINED. This is more than LUXURY. This is CRAFTSMANSHIP, MAINTENANCE, and INVESTMENT at the highest level, creating a home that EXUDES LUXURY, INTENTIONAL DESIGN, and TIMELESS ELEGANCE. Welcome to a RESIDENCE where EXCELLENCE is not an UPGRADE. It is the STANDARD. Some photos have been virtually staged.
 luxury condos, and more for buyers of all kinds to choose from over the next coming years. Of course, everyone is familiar with The Preserve at Verdae Golf Club, but there are also other
luxury condos, and more for buyers of all kinds to choose from over the next coming years. Of course, everyone is familiar with The Preserve at Verdae Golf Club, but there are also other  wonderful neighborhoods offering luxury and convenience around the entire 1100-acre tract & golf course. The Hollingsworth Park is a neighborhood within Verdae that was created by the Verdae development company and features many lovely living options for prospective buyers & renters alike.
wonderful neighborhoods offering luxury and convenience around the entire 1100-acre tract & golf course. The Hollingsworth Park is a neighborhood within Verdae that was created by the Verdae development company and features many lovely living options for prospective buyers & renters alike. 













