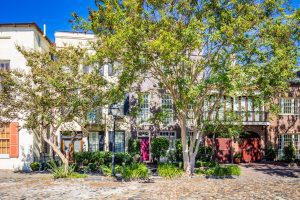Nestled in the heart of Charleston's most prestigious neighborhood, Historic South of Broad, 14 Limehouse Street is a residence that beautifully marries timeless character with modern comforts. Tucked discreetly behind an original Philip Simmons wrought-iron gate, the property first reveals a serene garden retreat. This professionally designed outdoor space, with its circular stone patio and tranquil fountain shaded by a centuries-old oak tree, offers a warm and elegant welcome long before you step inside. Whether enjoying a morning cup of coffee in the dappled sunlight or gathering with friends under the grand oak, this private oasis immediately sets the tone for refined Lowcountry living. Built in 1851, this iconic three-story Charleston Single stands as a testamentto both the city's rich history and enduring craftsmanship. The four-bedroom, three-and-a-half-bath home boasts hallmark details such as gas fireplaces, plantation shutters, and a full-length side porch�an ideal perch to enjoy Charleston's gentle breezes and charming streetscape. From the moment you step onto the piazza or sink into a rocking chair, the home's inviting atmosphere evokes the quintessential Southern lifestyle. Upon entering, the foyer provides a graceful introduction to the home's thoughtful layout. To one side lies the formal living room, where high ceilings, detailed moldings, and a fireplace create an intimate yet sophisticated gathering space. Opposite sits the formal dining room, perfectly suited for dinner parties and holiday celebrations. Moving beyond, the home opens into a bright and airy floor plan where the kitchen seamlessly connects to the family room. This balance of elegance and comfort makes it as easy to host lively gatherings as it is to enjoy quiet evenings at home. The gourmet kitchen is every chef's dream, outfitted with stainless steel appliances, a central island with bar seating, and generous cabinetry for storage. The thoughtful design allows for effortless entertaining, whether preparing a casual weekend brunch or a multi-course dinner. The adjoining family room, bathed in natural light, extends the kitchen's warmth and creates a casual hub for daily living. Ascending to the second floor, you'll find the primary suite alongside a spacious guest bedroom, both with ensuite baths. The primary suite exudes sophistication, featuring tall windows that invite natural light, a cozy fireplace, and ample space to create a restful sanctuary. Its spa-like bathroom is a retreat in itself, boasting a freestanding soaking tub, a glass-enclosed shower, and a custom vanity topped with granite. Just steps away, a sunroom offers a peaceful hideaway ideal for reading, art projects, or simply basking in Charleston's golden light. This delightful space also provides direct access to a private screened porch�perfect for savoring quiet mornings or breezy evenings in total seclusion. The third floor has been newly renovated to provide even greater flexibility and comfort. Here, two additional bedrooms and a full bath make it an excellent space for guests, family members, or even a home office or studio. With thoughtful updates, this upper level maintains the home's historic character while offering all the conveniences of modern living. Every corner of 14 Limehouse Street tells a story, from the handcrafted details to the way its rooms seamlessly transition between formal and informal living. The home invites you to embrace a lifestyle rooted in Charleston tradition while enjoying the ease and comfort of contemporary design. Whether hosting elegant dinners, enjoying cocktails on the piazza, or retreating to the peaceful garden, this residence captures the very best of Lowcountry living.
 of South Carolina it offers all types of homes from duplexes, condos, townhouses, new condos, and luxurious estate mansions. Just as the name implies this area is the most popular neighborhood of downtown Charleston SC and is home to the famous Rainbow Row. It has majestic historic homes, mixed in with luxury condos on the water and shopping district of downtown Charleston, South Carolina. MLS Real estate property listings South of Broad St in Charleston SC will be pricey and goes up as high as almost $20 Million for a historic mansion property but there are homes under a $1Million on occasion.
of South Carolina it offers all types of homes from duplexes, condos, townhouses, new condos, and luxurious estate mansions. Just as the name implies this area is the most popular neighborhood of downtown Charleston SC and is home to the famous Rainbow Row. It has majestic historic homes, mixed in with luxury condos on the water and shopping district of downtown Charleston, South Carolina. MLS Real estate property listings South of Broad St in Charleston SC will be pricey and goes up as high as almost $20 Million for a historic mansion property but there are homes under a $1Million on occasion. 


















