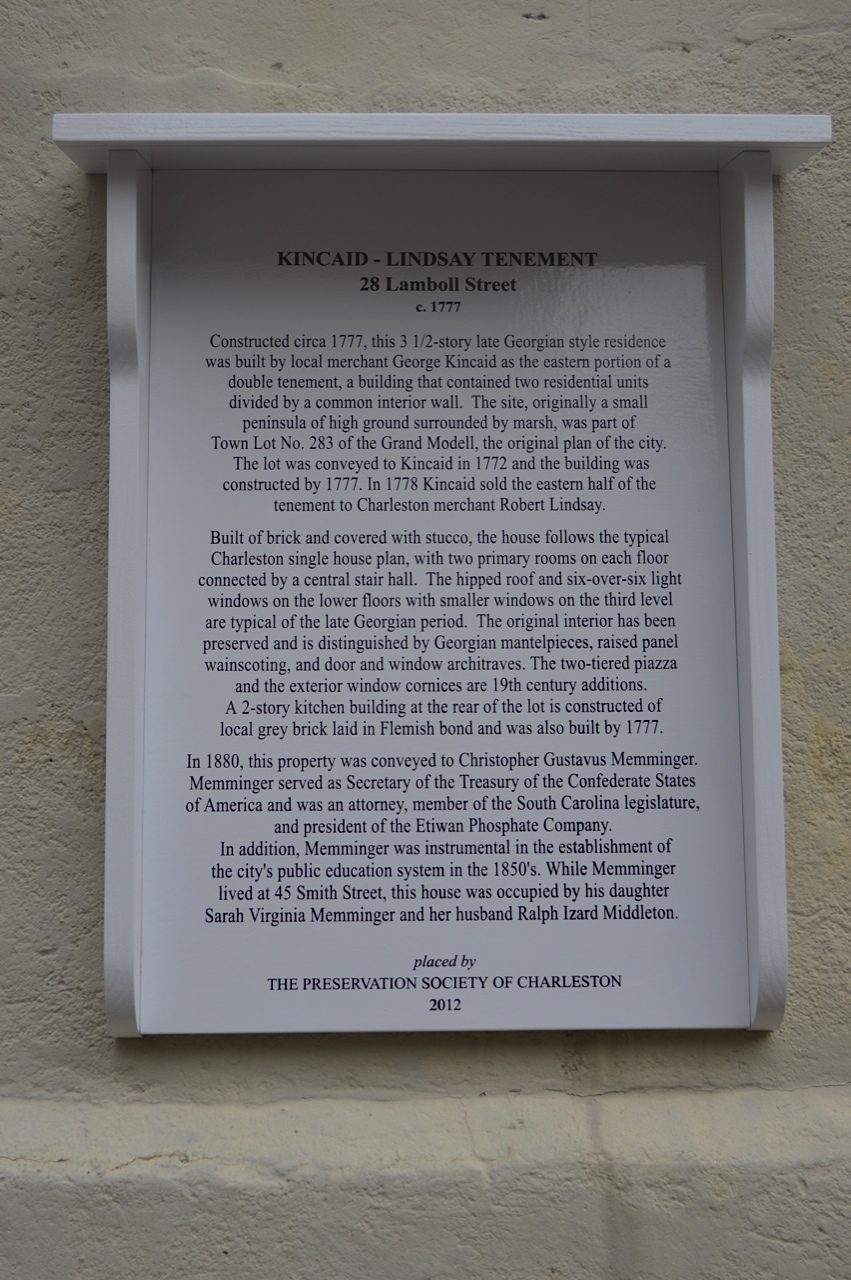Historic homes for sale in SC, Charleston. Historic properties for you maybe be different to someone else, but as far as Charleston SC is  concerned it usually refers to any house built before 1850. Here in South Carolina downtown Charleston SC homes are where the vast majority of historic homes for sale will be found since Charleston was one of the largest port cities in the world when we were but 13 colonies. Columbia SC also has historic homes, but they don’t go back to the 1600s like some do in Charleston. Owning historical property in downtown Charleston SC can be both very cool yet challenging at the same time as they are much different than a newer home.
concerned it usually refers to any house built before 1850. Here in South Carolina downtown Charleston SC homes are where the vast majority of historic homes for sale will be found since Charleston was one of the largest port cities in the world when we were but 13 colonies. Columbia SC also has historic homes, but they don’t go back to the 1600s like some do in Charleston. Owning historical property in downtown Charleston SC can be both very cool yet challenging at the same time as they are much different than a newer home.
Some of the historic houses of downtown were so large they have been split up into smaller homes or condos to accommodate today’s lifestyle vs the massive plantation style homes of yesteryear.
MLS Listings Data
| Total Listings: | 35 |
| Average Price: | $3,726,511 |
| Highest Listing Price: | $10,000,000 |
| Average Days On Market: | 122 |
| Average Price/SqFt: | $1,102 |
What's YOUR Home Worth?





PURCHASING HISTORIC PROPERTIES IN CHARLESTON
When renovating homes in historic downtown Charleston we strive to achieve nothing but excellence with the goal of receiving the highest honor you can get; coveted Carolopolis award. The Carolopolis Award is a plaque placed on buildings that have been preserved, restored, rehabilitated or are outstanding examples of new construction downtown. The award is presented to those individuals, businesses or organizations that currently own the property. Award program was created to recognize outstanding achievement in exterior preservation,  restoration, rehabilitation and new construction in the city of Charleston.
restoration, rehabilitation and new construction in the city of Charleston.
Environmental – Economical – Educational :
- Rehabilitating historic structures and improving existing infrastructure is more environmentally-friendly than to destroy and replace them.
- Historic preservation initiatives and programs help to manage environmental effects of suburban sprawl, including increased traffic and environmental dilapidation.
- By protecting and advocating for the reinvestment in the historic cores of Charleston and its Lowcountry environs, the effects of negative growth can be greatly avoided.
- Learning the history of a community and its historical sites encourages a sense of neighborhood and appeal.When historic buildings and resources are protected, they are the focal point of revitalization in the community which is, in return, appealing to visitors for heritage tourism.
- Preservation promotes positive growth and is a tool to revitalize and re-invest in neighborhoods, older communities and commercial districts.








