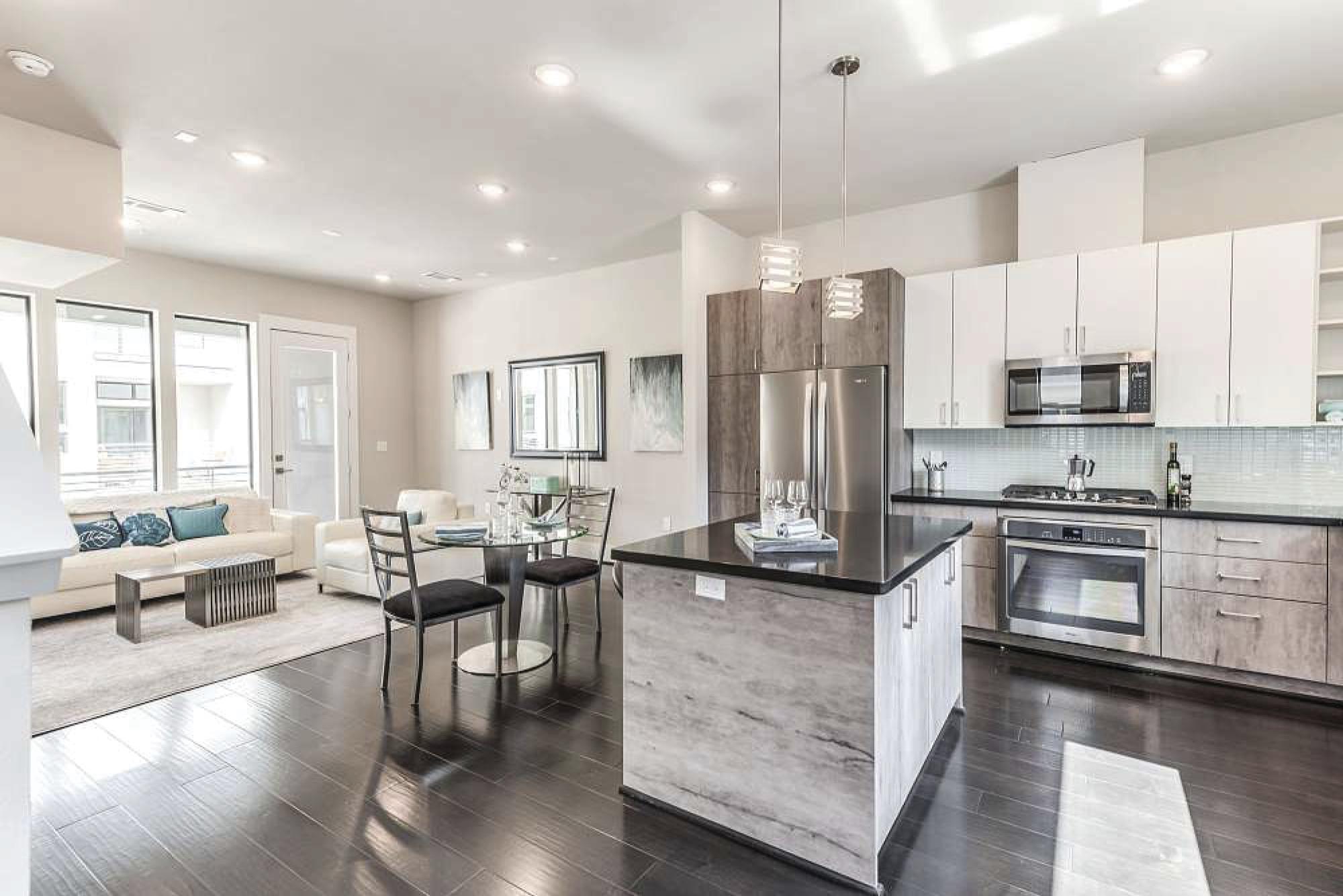Lowcountry waterfront living at its finest! Top floor, corner, 3 bed, 3.5 bath luxury condominium with gorgeous water views located in the Camellia Building at The Waterfront, the newest community on Daniel Island. Walking distance to shops, restaurants, parks, concerts, and community docks with access to the the CareFree Boat Club and the Daniel Island Ferry - perfect for a trip to downtown Charleston. This spacious, light-filled condo, features an open concept floor plan, an expansive terrace with wide open views of the river - perfect for enjoying that morning cup of coffee or evening cocktail. Additional features include Thermador appliances with a gourmet professional 6-burner gas stove with double ovens, hardwood floors throughout,large walk-in closets, decorative lighting, luxurious bathrooms, a fireplace, thoughtfully designed custom organization systems in all closets, a walk-in pantry, a home office, a secured garage with two assigned parking spaces and a storage cage. Residents of the Camellia building have access to "The Perch" - a private outdoor area exclusive for residents of the Camellia building featuring multiple seating areas, a pergola, a grilling station, and a fire pit. Waterfront residents also have access to a secured storage area for bikes, paddleboards, and surfboards. This turn key unit has it all and must be seen to fully appreciate the location and the lifestyle the Waterfront offers - ideal for full-time residents, but the "lock & leave" living also offers peace of mind to homeowners who use it as a second home. Exclusive amenities include resort style pool, pool house with outdoor fireplace and TV, state of the art fitness center, beautifully landscaped courtyard, outdoor grilling area, and outdoor fire pit. Regime fee covers HOA and property management, common area maintenance, flood insurance, property insurance for the building, and utilities (with the exception of electric) for the unit including - water, sewer, gas, cable and internet. Regime fee also covers security, concierge services, and all Waterfront amenities.
 boomed significantly here in Charleston SC, and become very popular as available land as it were is very hard to come by to build neighborhoods, thus building up is about the only options. Real estate development firms and REITs realize there is a decent demand for the high-end luxury and executive-type “attached” housing market here in Charleston and the surrounding islands. Charleston SC condos for sale vary of course, from townhouses, waterfront units, 55+ Community, beachfront condos, new construction condos, villas, & lofts, and they can be all over the county but the majority of luxury attached homes will be in downtown Charleston, Daniel Island Park, and Mt Pleasant.
boomed significantly here in Charleston SC, and become very popular as available land as it were is very hard to come by to build neighborhoods, thus building up is about the only options. Real estate development firms and REITs realize there is a decent demand for the high-end luxury and executive-type “attached” housing market here in Charleston and the surrounding islands. Charleston SC condos for sale vary of course, from townhouses, waterfront units, 55+ Community, beachfront condos, new construction condos, villas, & lofts, and they can be all over the county but the majority of luxury attached homes will be in downtown Charleston, Daniel Island Park, and Mt Pleasant. 












