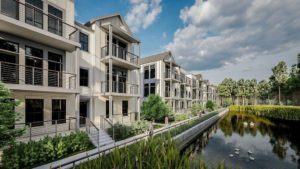Welcome to The Retreat at Charleston National - one of Mount Pleasant's most sought-after golf course communities! This beautifully updated, low-maintenance townhome is tucked away in a serene Lowcountry setting, offering the perfect combination of modern upgrades, stunning views, and an unbeatable location. As you enter, there is a lovely living room and updated 1/2 bath as well as gorgeous hardwood floors that flow seamlessly throughout the main living areas. The open floor plan creates an airy, inviting feel, perfect for both everyday living and entertaining. The completely renovated kitchen is a chef's dream, featuring all-new custom cabinetry, quartz countertops, GE Profile convection oven and stovetop, Bosch dishwasher, LG French Door refrigerator, drink refrigerator inthe butler's pantry and a microwave thoughtfully tucked away in the pantry. The abundance of storage, expansive counter space, and a counter-height breakfast bar with two stunning glass light fixtures make this the heart of the home.
Adjacent to the kitchen, the living room features a stunning new electric fireplace with a designer tile surround. Natural light pours in through large windows, creating a warm and welcoming atmosphere. Step out to the oversized screened porch, where you can enjoy morning coffee or evening cocktails while taking in the peaceful lagoon views and local wildlife. Stunning wood stairs treads with lovely wainscoting through the stairway takes you to the spacious primary suite. This is a true retreat with a separate sitting area perfect for lounging or an additional TV space. Wall-to-wall windows frame tranquil water views. The fully renovated primary bath feels like a spa, boasting all-new tile, a large custom tile shower, deep soaking tub with a beautiful tile surround, dual quartz vanities, and a private water closet. A guest suite with French doors opens to its own covered outdoor deck, also includes an ensuite updated bathroom, offering a private getaway for friends and family. This home also offers a two-car tandem garage with ample storage and an existing elevator shaft, ready for future installation if desired.
Charleston National provides resort-style amenities including two swimming pools, tennis courts, clubhouse, fitness center, playground, nature trails, and an award-winning golf course with driving range, putting green, and pro shop. Preferred golf memberships are available to residents.
Conveniently located just 10 minutes from the beaches of Isle of Palms, 20 minutes to historic downtown Charleston, and close to upscale shopping and dining, this home truly has it all.
Don't miss your chance to own this beautifully updated townhome in one of Mount Pleasant's premier communities.
 people associate them with a townhouse having access to the ground whereas a condo does not, but that isn’t always the case. That said, Townhouses can’t be like condos, but condos CAN be like what we think as of a townhouse. In that, I mean a condo can have a horizontal property regime and can look just like a townhouse, and open right to the ground, and be side by side as you see with most townhomes. However, a condo can also by just like a mid or high rise building, as well as look just like an apartment. Townhouses, on the other hand, have to open to the ground floor because the legal designation for a townhouse means you as the owner are responsible for the liability and upkeep of the dirt right in front of your property whereas a condo isn’t structured that way. Anyway, Mount Pleasant SC real estate has many condo projects and below you can search all the condominiums, waterfront condos, luxury condos for sale in Mt Pleasant South Carolina.
people associate them with a townhouse having access to the ground whereas a condo does not, but that isn’t always the case. That said, Townhouses can’t be like condos, but condos CAN be like what we think as of a townhouse. In that, I mean a condo can have a horizontal property regime and can look just like a townhouse, and open right to the ground, and be side by side as you see with most townhomes. However, a condo can also by just like a mid or high rise building, as well as look just like an apartment. Townhouses, on the other hand, have to open to the ground floor because the legal designation for a townhouse means you as the owner are responsible for the liability and upkeep of the dirt right in front of your property whereas a condo isn’t structured that way. Anyway, Mount Pleasant SC real estate has many condo projects and below you can search all the condominiums, waterfront condos, luxury condos for sale in Mt Pleasant South Carolina. 


















