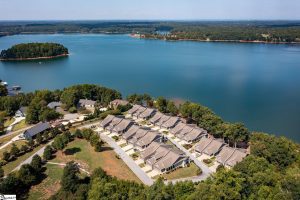Welcome to 425 Peninsula Ridge, an extraordinary waterfront estate in the prestigious Old Edwards Reserve at Lake Keowee. Completed in 2021, this 6,815 sq. ft. architectural masterpiece exemplifies refined craftsmanship, luxurious amenities, and seamless lakeside living. Designed by Scott Crichton of Architecture 224 and constructed by The Berry Group with interior design by Cantoni, this spectacular residence is situated on a prime 1.12-acre point lot with approximately 586 feet of Lake Keowee frontage. This combination of location, residence and property equals unmatched privacy and stunning, unobstructed views across the water to scenic farmscapes. The exterior boasts hand-cut Maine bluestone and grade 1, clear vertical Western cedar siding, creating a residence that is both distinctive, striking and durable. A sleek 22-gauge standing seam metal roof enhances the home’s longevity while contributing to its clean aesthetic. Architecturally captivating, an 8-foot glass bridge connects the main living area with the gym and primary suite, offering a unique flow between spaces. Solid red oak doors with concealed hinges, finished with a meticulous seven-step process, add to the home's understated elegance. Inside, 425 Peninsula Ridge offers five bedrooms, six full bathrooms, two half baths, an office, a flex room, an elevator, and an array of luxury features. The sophisticated kitchen, prep kitchen, and pantry showcase custom Poggenpohl cabinetry, Miele appliances, a 125-bottle wine cooler, and premium fixtures from Franke and Dornbracht. The primary suite is a private sanctuary, featuring a spa-inspired ensuite with steam and rain shower, sauna, and Poggenpohl cabinetry. Expansive windows throughout frame the serene lake views, while clean lines and a refined, gallery aesthetic highlight the home’s modern design. An Ipe wood deck offers three covered outdoor seating areas, all with retractable screens and folding doors that merge indoor and outdoor spaces. A dedicated grilling porch with a 42-inch grill, hood, and sink is ideal for lakeside entertaining. The outdoor living areas extend to a custom Ipe dock with a boat lift, kayak storage, EZ port, and pneumatic steps that ease access to the lake. For wellness and relaxation, the property features an ~750 sq. ft. conditioned gym, an inground spa, and a waterfall that cascades into a tranquil zen garden below. Four fireplaces and large-format 48"x48" tiles throughout the upper level (except the gym) add to the home’s modern elegance. Advanced Control4 home automation manages lighting, shades, surround sound, and security. Available to purchase separately (not included in list price) are all Cantoni design furnishings and water toys which includes a 2021 Centurion Ri245 wake surf boat and a 2022 Sea-Doo RXP-X 300 P Triple Black with iBR, making it possible for immediate enjoyment on Lake Keowee. Embrace an extraordinary lakefront lifestyle defined by beauty, comfort, and sophistication. Schedule your private tour today to experience this rare opportunity for effortless luxury on Lake Keowee.
 more. View by price, size, acres, age, condos, neighborhood, sq ft, bedrooms, list date & more. SC lakefront houses Upstate SC for sale. South Carolina is full of lakefront properties for sale in the upstate of Greenville / Spartanburg area to the Midlands of Columbia SC Lake Murray all the way to Lakes Moultrie & Marion in Santee. LAKEFRONT LOTS. If you happen to purchase a home on the lake and want to build a dock here are the permitting guidelines to build a dock. Some of the more well-known popular & desired communities on the lake are The Cliffs at Lake Keowee and The Reserve at Lake Keowee. If you are looking for a lakefront rentals Lake Keowee has many homes where owners will put them on sites like VRBO and use them for investment purposes.
more. View by price, size, acres, age, condos, neighborhood, sq ft, bedrooms, list date & more. SC lakefront houses Upstate SC for sale. South Carolina is full of lakefront properties for sale in the upstate of Greenville / Spartanburg area to the Midlands of Columbia SC Lake Murray all the way to Lakes Moultrie & Marion in Santee. LAKEFRONT LOTS. If you happen to purchase a home on the lake and want to build a dock here are the permitting guidelines to build a dock. Some of the more well-known popular & desired communities on the lake are The Cliffs at Lake Keowee and The Reserve at Lake Keowee. If you are looking for a lakefront rentals Lake Keowee has many homes where owners will put them on sites like VRBO and use them for investment purposes. 












