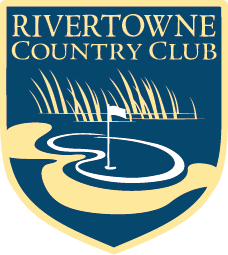Located in the exclusive Parkers Landing enclave of Rivertowne Country Club, this custom-crafted Lowcountry estate offers the best of luxury living in Mount Pleasant. Savor serene pond views and indulge in resort-style outdoor living with your own private saltwater pool and hot tub, surrounded by elegant travertine tile. The backyard retreat also features a fully equipped outdoor kitchen with premium Fire Magic appliances and grill, a charming gazebo, and a spacious, fenced yard--ideal for entertaining guests or unwinding in peaceful privacy.With over 5,400 square feet of expertly designed living space across three levels, this 6-bedroom, 6 full and 1 half-bath home highlights sophisticated design, premium finishes, and a seamless flow between indoor comfort and outdoor luxury. Step inside the foyer, and you will immediately feel the home's blend of comfort and sophistication, with new hardwood flooring and a natural light-filled open floor-plan that flows effortlessly from room to room. The living area offers a welcoming ambiance and flow to the kitchen and dining spaces. Gather around the double-sided fireplace for cozy meals and conversation in the breakfast or sitting room, then extend the evening to the porch and deck, ideal for entertaining throughout the year. At the heart of the home lies a chef's kitchen that was completely renovated in 2021, complete with custom cabinetry which extends to the ceiling, expansive quartz island, upgraded kitchen gas range and Viking appliances; and walk-in pantry elevating the kitchen's functionality and ideal for hosting or everyday convenience. Beyond the living space, there is a spacious office to include custom barn doors that can also be used as a separate dining room. The laundry room and drop zone space is located by the garage entry and back door that leads to the backyard. The three-car attached garage provides ample space for storage.
Situated above the garage, you will find an oversized bonus room that features a full bath, wet bar with updated cabinetry and countertops, and closet, making it an ideal space for a game room, additional bedroom, or secondary living area. On the second level at the rear of the home, the primary suite serves as a private sanctuary, offering sweeping pond views, a cozy sitting area with fireplace, and direct access to a private porch. The spa-inspired en-suite bath features a soaking tub, oversized frameless glass shower, dual vanities, and a spacious walk-in closet. There are three secondary bedrooms on this floor which all include a private bathroom. The third level offers landing space perfect for a reading nook or desks, an expansive bonus room that can be used as an additional bedroom with a sitting area, full bathroom, and closet. There is also a separate room located on this level that can be used for storage that also has attic entry. Designed with functionality in mind, this home offers abundant storage, including multiple attic access points, upgraded ductwork beneath the home, and full spray foam insulation added in 2021. Outdoor living is equally well-appointed, featuring a dedicated storage shed for pool equipment, along with a poolside entertainment setup complete with a TV, stereo system, and premium Bose outdoor speakers with subwoofer. A new 50 year roof was installed in 2023. Take full advantage of the exceptional amenities offered by Rivertowne Country Club, including a championship golf course, resort-style pool, scenic parks, and a welcoming clubhouse all conveniently located near popular grocery stores, dining destinations, and award-winning Mount Pleasant schools.
 gorgeous community called Rivertowne Subdivision which has a stellar golf course, country club, and riverfront homes to enjoy. Just on the other side of Dunes West neighborhood, Rivertowne offers a lot of the same things. Much like a lot of golf communities in Charleston SC , this is not one of Charleston’s gated communities and therefore a very sought after neighborhood by many. Like most country club communities in Charleston Rivertowne has swimming pools, tennis courts, walking trails, and a gorgeous clubhouse. Offering buyers many price points from smaller “starter” homes to large palatial luxury waterfront homes. For those of you who would prefer to build new construction, there are still plenty of lots for sale in Rivertowne Country Club.
gorgeous community called Rivertowne Subdivision which has a stellar golf course, country club, and riverfront homes to enjoy. Just on the other side of Dunes West neighborhood, Rivertowne offers a lot of the same things. Much like a lot of golf communities in Charleston SC , this is not one of Charleston’s gated communities and therefore a very sought after neighborhood by many. Like most country club communities in Charleston Rivertowne has swimming pools, tennis courts, walking trails, and a gorgeous clubhouse. Offering buyers many price points from smaller “starter” homes to large palatial luxury waterfront homes. For those of you who would prefer to build new construction, there are still plenty of lots for sale in Rivertowne Country Club.















