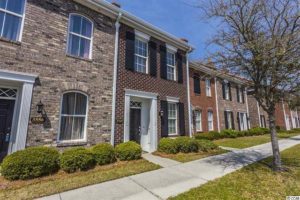Beautiful Lake Murray condo in the highly sought-after SEAY COVE gated, waterfront community. Whether you're looking for year-round Lake Murray living or just a vacation getaway, this property is worth a look! Homes in this neighborhood don't become available often. Located near a wooded area, this home gives a sense of privacy and offers low-maintenance lake living. Enjoy lakeside community amenities, including a relaxing saltwater pool, gazebo, boat ramp, and your own private boat slip! Minutes from downtown Lexington, this immaculate 2,750 sq ft, 3 -car garage, brick home features 3 bedrooms, 3.5 baths, and an open floor plan with heart pine floors and plantation shutters. The great room includes a gas log fireplace, with bookcase, overlooking the screened porch and deck with stunning lake views. The garage includes a half-bath and is big enough to store your vehicles and/or boat. A spacious kitchen with hard surface countertops, walk-in pantry, & abundant counter space/cabinets includes a large dining area. Overlooking the great room, the kitchen makes an ideal space for entertaining. The main floor includes a guest bedroom with shared bath. Upstairs you will find the primary bedroom with large walk-in closet, private bathroom with double vanity, shower, and water closet. The third bedroom has a private bath and overlooks the patio/deck area. Lake views are available from both upstairs bedrooms. The hallway upstairs includes two large closets with ample storage. The upstairs loft/study provides homeowners with a lovely, wooded view, making it an ideal spot to relax. Seay Cove HOA fees cover property home insurance, pool, gazebo, and dock maintenance as well as landscaping, lawn-care, trash pickup, and common area maintenance. Landscaping upgrades are currently in progress. Award-winning Lexington One School District includes River Bluff High School. Seay Cove is a hidden lakeside beauty. Schedule your showing today! Disclaimer: CMLS has not reviewed and therefore, does not endorse vendors who may appear in listings. Disclaimer: CMLS has not reviewed and, therefore, does not endorse vendors who may appear in listings.
 town, area of town, luxury condos, waterfront condos, and more. The Midlands of South Carolina known as Columbia mostly has an abundant array of condos for sale at any given time. The city of Columbia SC offers buyers many options for sale luxury high rise condos, lakefront condos, Lexington SC condos, townhouses, condos in downtown Columbia, to condos near the University of SC if you’re looking for a place to house your child in college. If you’re on a budget and want to be a homeowner then maybe consider one of Columbia’s condos under $100,000.
town, area of town, luxury condos, waterfront condos, and more. The Midlands of South Carolina known as Columbia mostly has an abundant array of condos for sale at any given time. The city of Columbia SC offers buyers many options for sale luxury high rise condos, lakefront condos, Lexington SC condos, townhouses, condos in downtown Columbia, to condos near the University of SC if you’re looking for a place to house your child in college. If you’re on a budget and want to be a homeowner then maybe consider one of Columbia’s condos under $100,000. 












