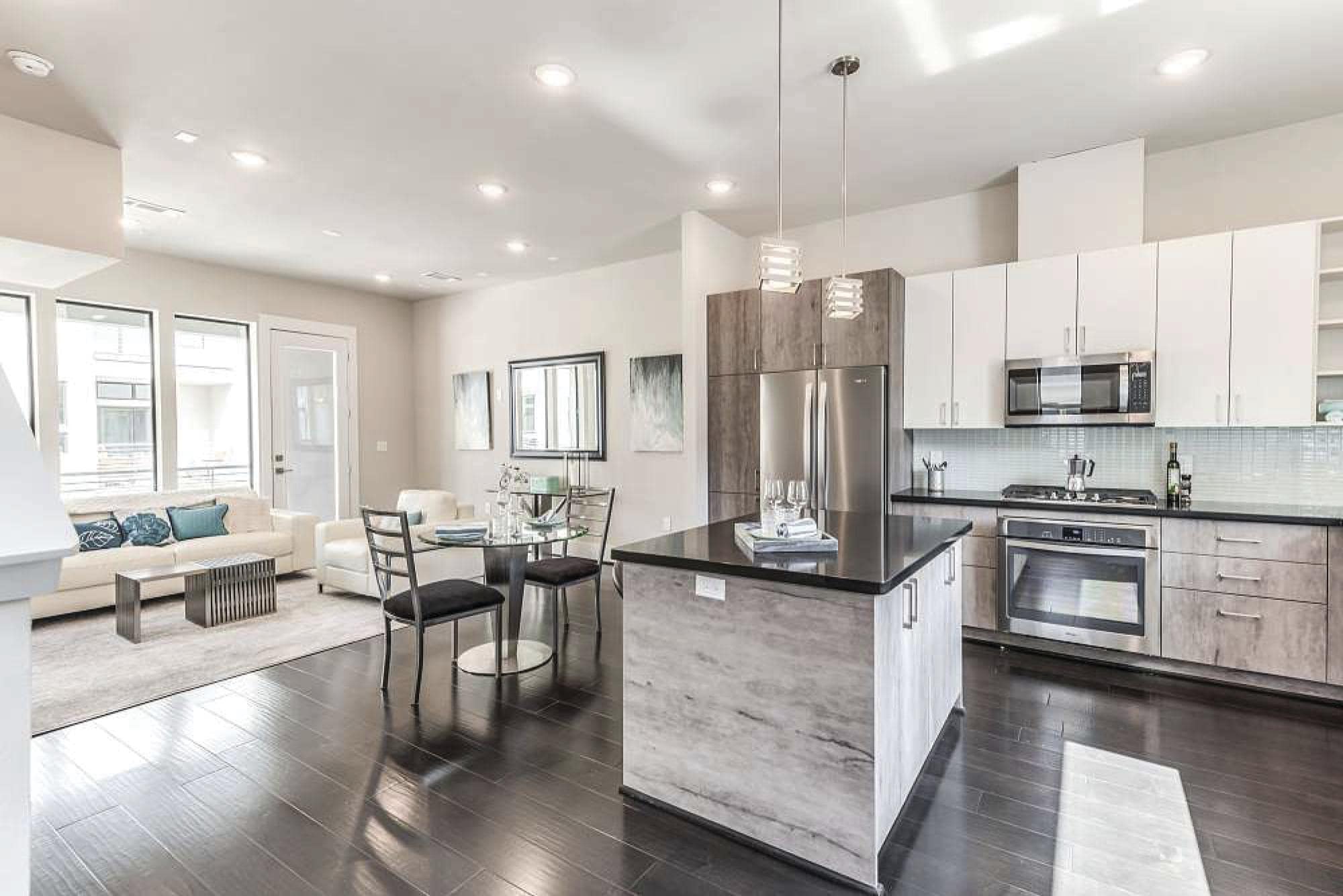This highly sought-after luxury “Brownstone” townhome is located in the heart of Hollingsworth Park, one of Greenville’s most desirable and amenity-rich communities. Just steps away are Chestnut Coffee House, Stella’s Restaurant, a nearby YMCA, UPS store, medical offices, and the rolling green spaces of Legacy Park, which features scenic walking paths and a direct connection to the Swamp Rabbit Trail. Built by Stoneledge Builders, this residence reflects exceptional craftsmanship and the highest quality throughout, providing low-maintenance luxury living at its finest. Inside, the home makes a striking first impression with tiled flooring, 10-foot ceilings, 8-foot doors, and a custom wrought-iron door for the elevator. The living room is elevated by a coffered ceiling and a gas fireplace and enjoys a stunning, unobstructed view overlooking Legacy Park, made even more remarkable by the home’s position on one of the finest lots in the community. This refined space flows seamlessly into the open gourmet kitchen, designed for both everyday living and entertaining, and featuring quartz countertops, gas oven and gas cooking, a wine chiller, a built-in convection microwave oven, and high-end finishes throughout. Expansive windows frame the park and fill the home with abundant natural light, while motorized blinds throughout are conveniently controlled and if away can control via a mobile app. The main-level primary suite serves as a private retreat, highlighted by a spacious walk-in closet with custom built-in shelving and a washer and dryer conveniently located within the closet. Upstairs, hardwood flooring, leading to a generous loft area with a second fireplace overlooking the park. Two additional bedrooms, each with their own bath, while a walk-in laundry room completes the upper level. Outdoor living is equally impressive, with covered porch with automatic retractable screens, overlooking a private backyard with astro turf, enclosed by a solid brick fence for added privacy. A detached two-car garage includes an insulated garage door, its own mini-split system and a pull down steel scissor stairs with an attached "Versa Lift" for easy storage. Additional standout features include a custom elevator and home generator. With exceptional views, walkable amenities, and refined finishes throughout, this luxury "Brownstone" townhome presents a rare opportunity to enjoy the very best of Hollingsworth Park living.The front and back of the lawn is maintained by HOA but not inside the gates. Taxes are currently listed as non-owner occupancy/second residence. This won't last long!
 condominiums for sale by building, new construction, street, townhouses, development, builder, and neighborhood. Find all of Greenville SC high-rise & mid-rise condos for sale are all mostly in the neighborhoods and communities of downtown Greenville SC and surrounding areas. LUXURY real estate broker of South Carolina – James Schiller & Associates. There aren’t a ton of condos for sale in Greenville SC & the Upstate, but there are some gorgeous ones, especially in town. If fees are an important factor to your purchase decision see Greenville SC condo fees ->.
condominiums for sale by building, new construction, street, townhouses, development, builder, and neighborhood. Find all of Greenville SC high-rise & mid-rise condos for sale are all mostly in the neighborhoods and communities of downtown Greenville SC and surrounding areas. LUXURY real estate broker of South Carolina – James Schiller & Associates. There aren’t a ton of condos for sale in Greenville SC & the Upstate, but there are some gorgeous ones, especially in town. If fees are an important factor to your purchase decision see Greenville SC condo fees ->. 












