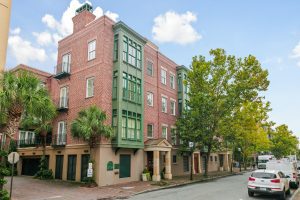Set directly on legendary King Street, this striking loft residence delivers a level of scale, technology, and lifestyle rarely seen in downtown Charleston. From the moment you enter, 14+ foot ceilings and dramatic walls of windows elevate the space beyond a traditional condominium. Natural light pours in, framing views of Charleston's iconic church steeples while creating an airy, gallery-like atmosphere that feels expansive, curated, and unforgettable. Completely reimagined with thoughtful updates, the home features a fully replaced HVAC system in 2024, offering modern efficiency and peace of mind. Renovations completed in 2023 transformed the kitchen and bar area into a statement of performance and design, highlighted by a Wolf range, Enzo performance refrigerator, Miele coffee andlatte machine, dedicated drink refrigerator, and additional freezer tucked within the substantial storage space beneath the lofted bedroom. The sunken dining and bar area adds architectural depth, while the integrated dining nook with concealed storage blends charm with functionality. The renovated bath features dual showerheads, creating a spa-like experience within a refined modern aesthetic. What truly distinguishes this residence is its immersive living environment. A 150 inch projection system transforms the loft into a private cinematic retreat. Two Frame televisions serve as rotating digital art installations. More than 50 fully customizable overhead lights allow the entire home to shift tone and mood at the touch of a button, from intimate evening ambiance to vibrant entertaining energy. Design-forward seating elements, including a statement swing and adjustable suspensory chair, may convey with the right offer, adding a distinctive signature to the living space. The primary suite offers custom built-in cabinetry and closets, along with a concealed 55 inch drop-down television for seamless bedroom viewing. Extensive storage beneath the loft and dining benches, plus an additional building storage room for bikes and larger items, ensure that practicality matches the dramatic scale of the interior. Equally rare for this location is gated off-street parking with additional guest spaces, providing convenience and security just steps from Charleston's most celebrated dining, shopping, and coffee destinations. Future rooftop terrace concepts have already been discussed pending board approval, and the property lies within the short-term rental overlay zone, presenting compelling long-term flexibility. This is not simply a condo on King Street. It is a statement residence. A private retreat suspended above one of the South's most iconic corridors, designed for those who value architecture, technology, atmosphere, and location in equal measure.
 but you’d be mistaken if you think that condominiums will much cheaper. The price per sq foot for condos in the peninsula is very similar to what one would expect for a single-family house. Downtown Charleston South Carolina real estate market has some amazing condos that anyone would be happy to live in. The two common types of condos for sale in downtown Charleston SC consist of old historic homes that have been cut up into multiple units and then converted to condos, then there are townhouses and lastly the other is your standard large mid-to high-rise building. The most sought after are of course the waterfront condos.
but you’d be mistaken if you think that condominiums will much cheaper. The price per sq foot for condos in the peninsula is very similar to what one would expect for a single-family house. Downtown Charleston South Carolina real estate market has some amazing condos that anyone would be happy to live in. The two common types of condos for sale in downtown Charleston SC consist of old historic homes that have been cut up into multiple units and then converted to condos, then there are townhouses and lastly the other is your standard large mid-to high-rise building. The most sought after are of course the waterfront condos. 















