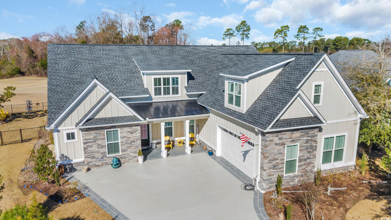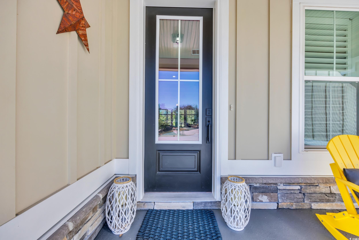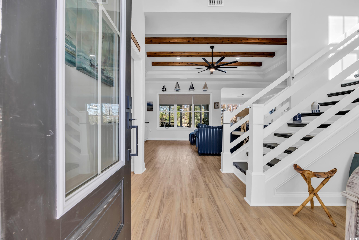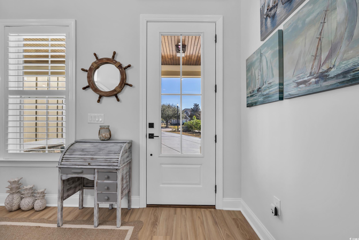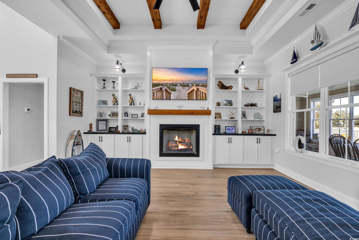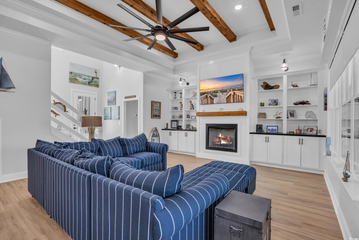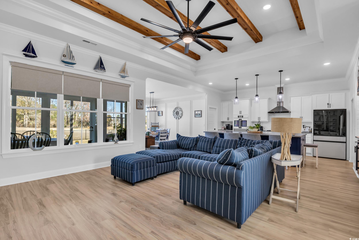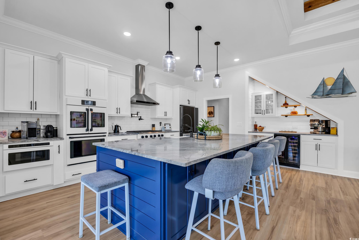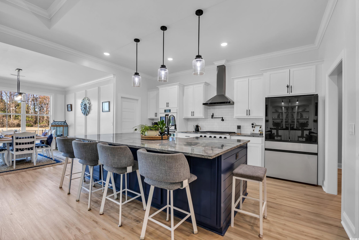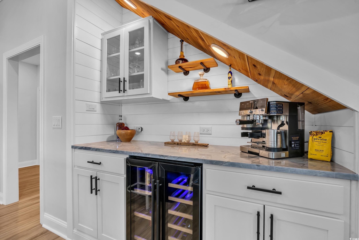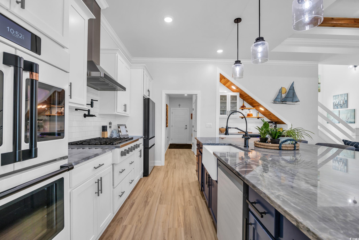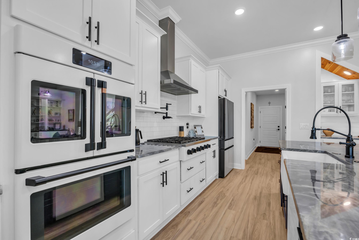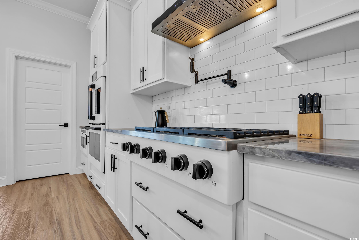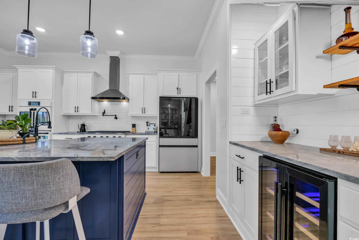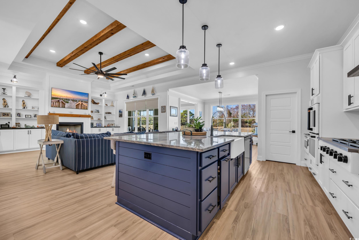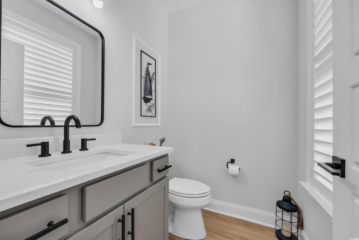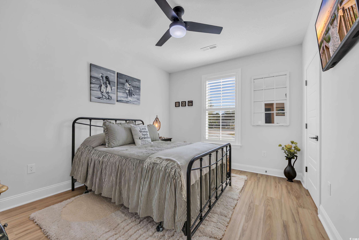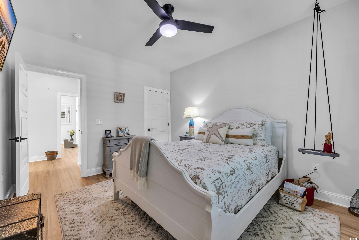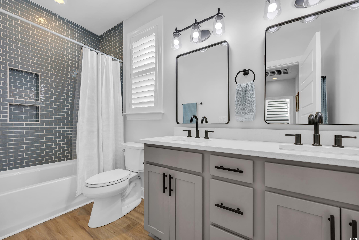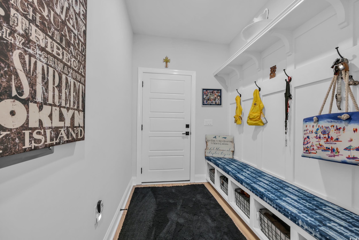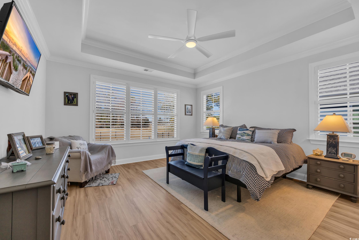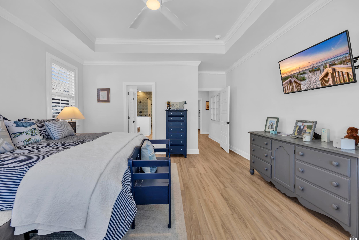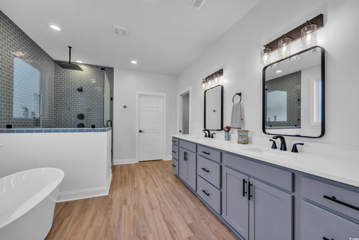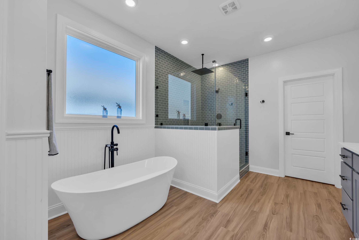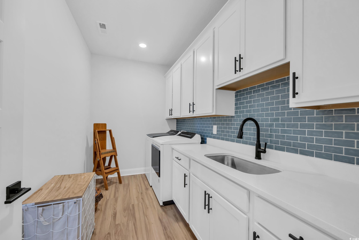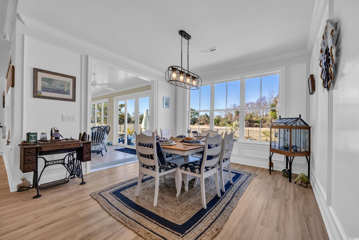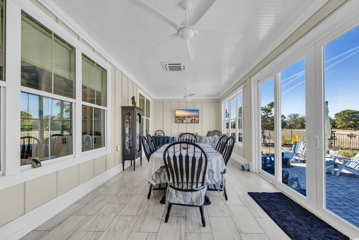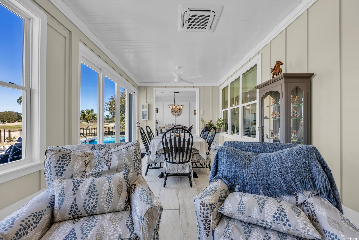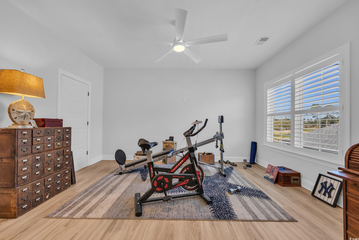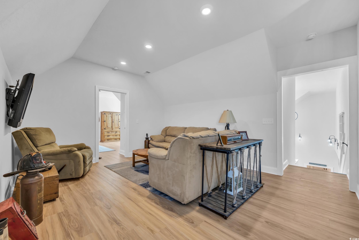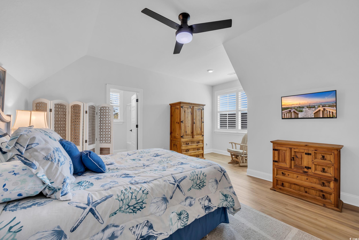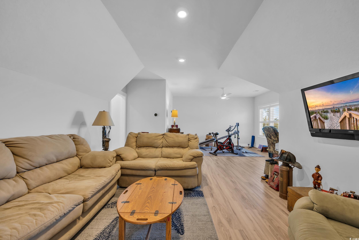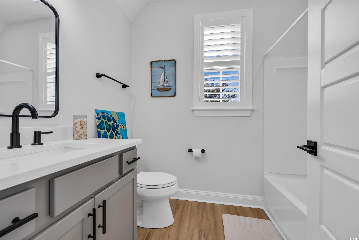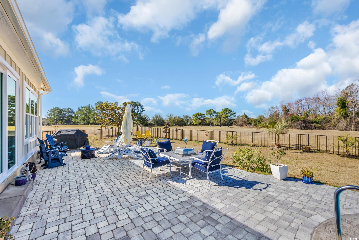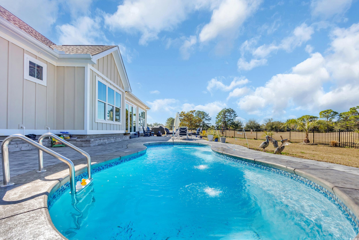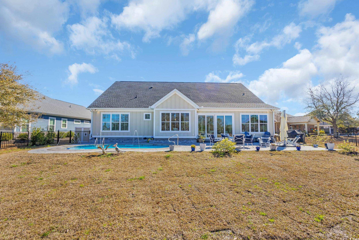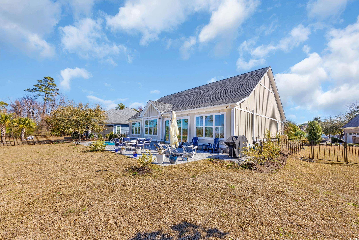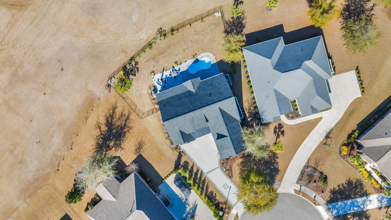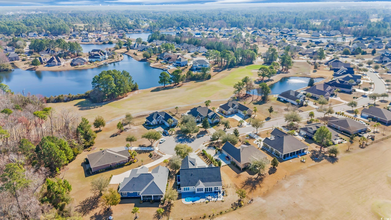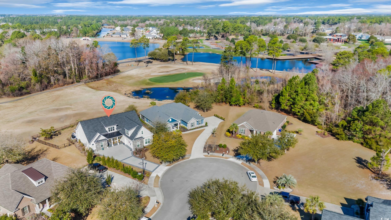Status: For Sale
- Area
- 3402 ft2
- Bedrooms
- 4
- Half Baths
- 1
- Full Baths
- 3
- Days For Sale
- 215
Location
- Area:0B Myrtle Beach Area--Carolina Forest
- City:Conway
- County:Horry
- State:SC
- Subdivision: Wild Wing Plantation
- Zip code:29526
Amenities
Description
Immaculate Golf Course Home - Welcome to the epitome of modern living in this impeccably designed executive home located in the highly desirable Wild Wing Plantation. This Carolina low country inspired residence not only offers modern sophistication, and architectural elegance, but also an array of high-end features that cater to your every need. As you enter through the front door, you are immediately greeted by the open and spacious split floor plan. The living room has tall tray ceilings with beautiful rustic beams also featuring a gas fireplace and custom wooden built-in cabinets and shelving. The gourmet kitchen is truly a chef's dream boasting GE Cafe appliances in a crisp white finish including a unique double oven with French doors, 36” gas cooktop, gorgeous natural quartzite countertops, oversized 10’ x 5’ island that accommodates eight seats, ample cabinet space with soft-close features, and a large walk-in pantry. Prepare your favorite cocktail from the built-in beverage station equipped with a wine cooler for your favorite wine collection. The primary bedroom is a sanctuary of comfort with great natural light adorned with a tray ceiling and crown molding. The primary bathroom is designed with a double vanity with quartz counter tops, soaking tub, 6” tiled shower with glass enclosure. The 26’ x 12’ conditioned Carolina room is equally impressive with a 12’ sliding door that steps out to a custom paver patio with your very own private pool oasis with heat and cooling system, all overlooking a panoramic golf course view of the 9th green. The first floor has the primary suite and two additional guest bedrooms. Don’t forget about the spacious second floor that is situated with a private and spacious 14’ x 17’ guest bedroom, full bath, and a 26’ x 19’ flex space that is perfect for a family room, office, or fitness room. The features don't stop there. This home is equipped with dual HVAC units, tankless gas water heater, oversized two-car garage with epoxy floors and with a mini-split system, LVP flooring throughout, attic storage access, and plantation shutters and custom electronic blinds. This home's landscape features beautiful plantings, irrigation system, and fenced-in backyard. This home has it all. Don't miss the opportunity to own this stunning executive home that combines timeless elegance with contemporary convenience. The HOA offers resort style amenities including a clubhouse, fitness center, pool, tennis, playground, restaurant, etc. Wild Wing Plantation is conveniently located to Highway 501, award winning golf courses, CCU, HGTC, Conway Hospital, Carolina Forest, shopping, and dining. Schedule your private showing today! Square footage is approximate and not guaranteed. Buyer responsible for verification.
What's YOUR Home Worth?
©2025CTMLS,GGMLS,CCMLS& CMLS
The information is provided exclusively for consumers’ personal, non-commercial use, that it may not be used for any purpose other than to identify prospective properties consumers may be interested in purchasing, and that the data is deemed reliable but is not guaranteed accurate by the MLS boards of the SC Realtors.


