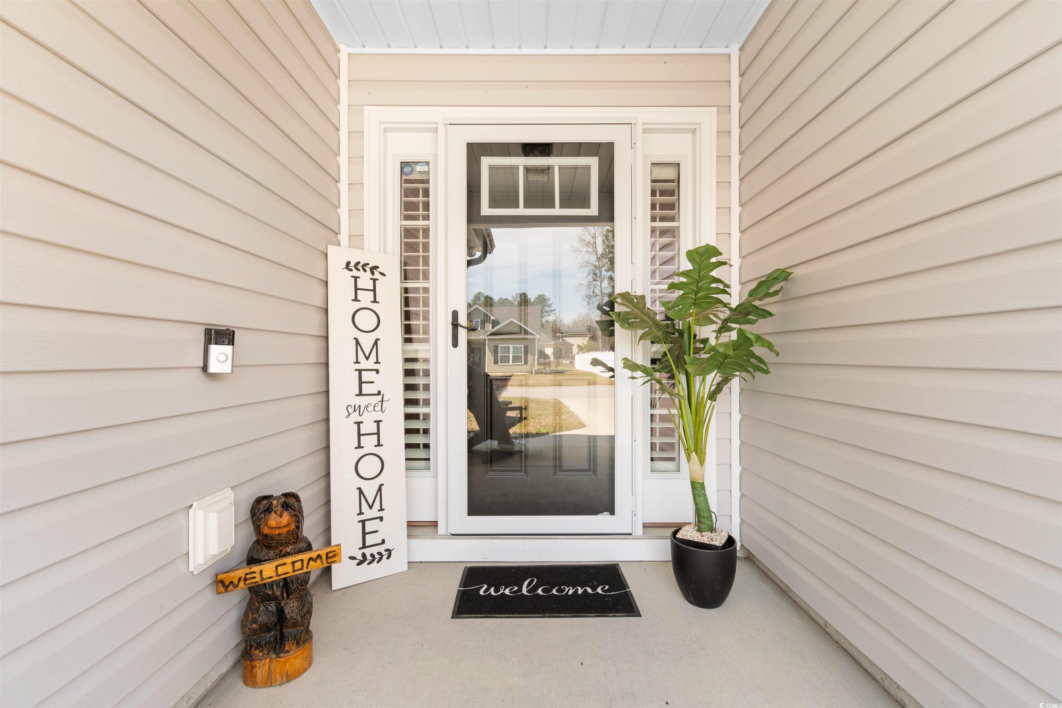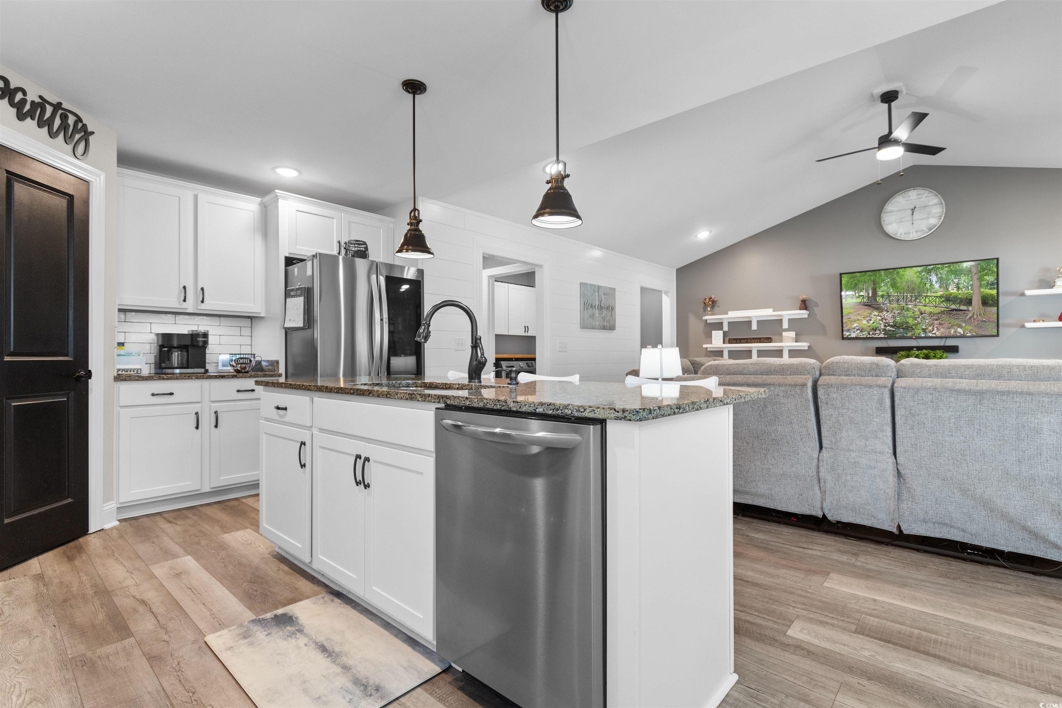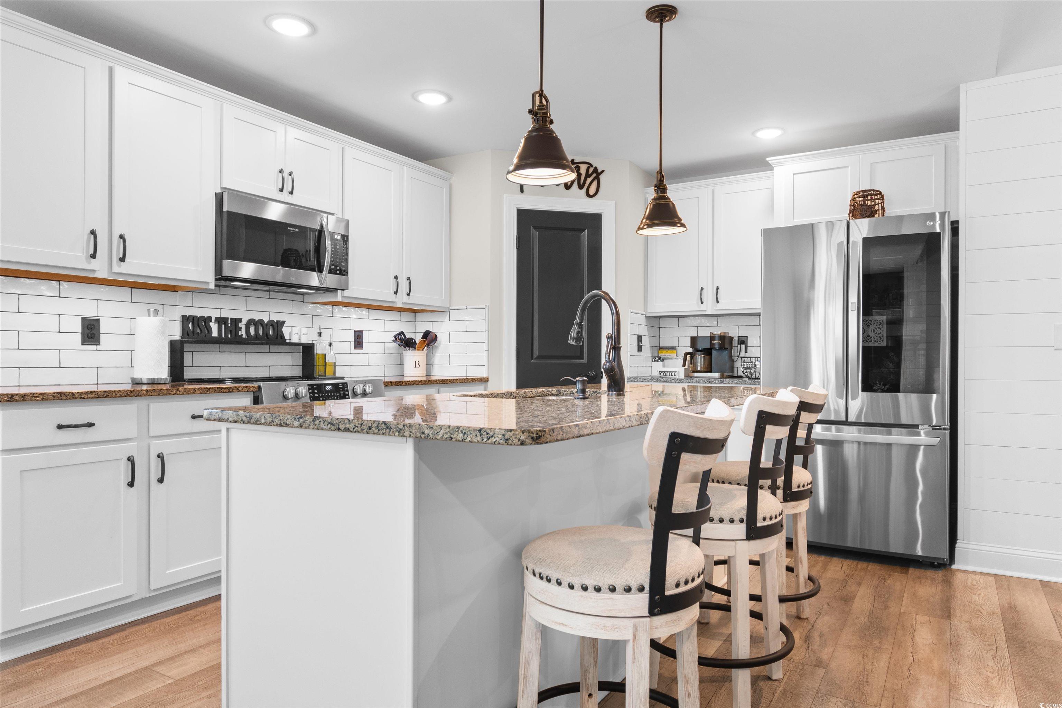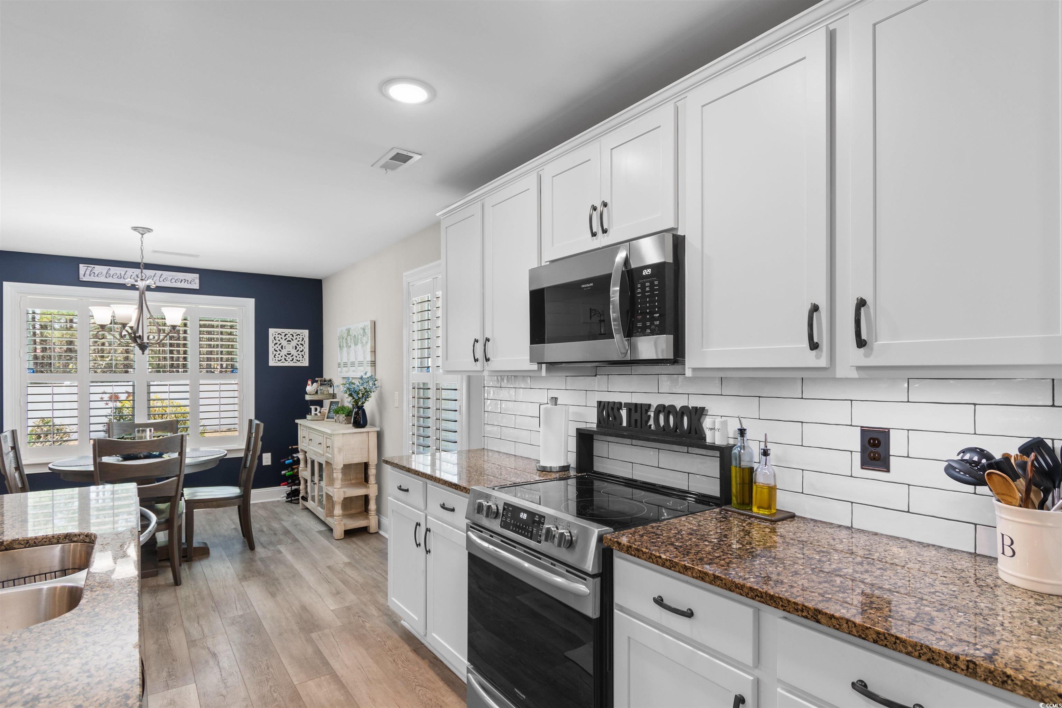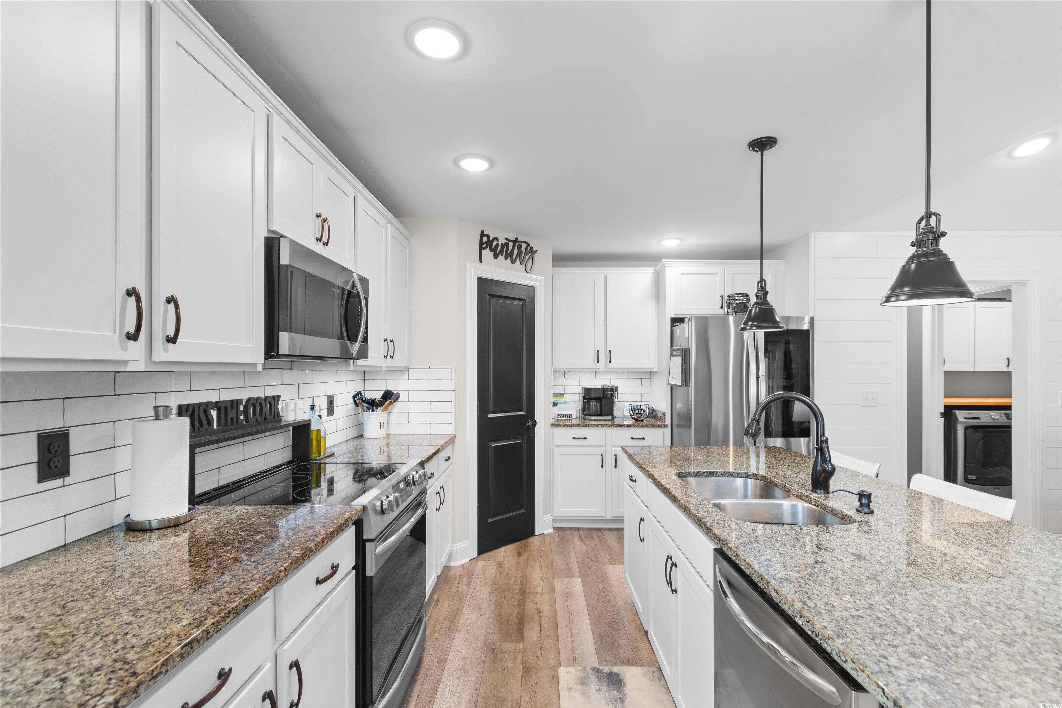Status: Under Contract
- Area
- 1644 ft2
- Bedrooms
- 3
- Full Baths
- 2
- Days For Sale
- 101
Location
- Area:07A Loris to Longs Area--South of 9 between Loris & Longs
- City:Loris
- County:Horry
- State:SC
- Subdivision: Red Bluff Village
- Zip code:29569
Amenities
Description
This home is a lifestyle adjustment! Country living at its best but close enough for beach activities. Located just 15 minutes from North Myrtle Beach and close to shopping and dining, it blends convenience with a peaceful setting. Conveniently located off 905, less than 2 miles from Hwy 22. You definitely need to see it for yourself. Don’t let the Loris address fool you. From the minute you walk into this move-in ready home, you will be impressed. Every corner of the 3 bedroom, 2 bath home has been given special attention. The home provides upgraded LVP flooring throughout the main living areas. All window coverings feature plantation shutters, upgrade fixtures with bronze finishings throughout. For added security, the home is provided with a Ring doorbell and a transferrable ADT Security System. The home also features a generator backup circuit plug. This home provides a split bedroom layout with bedroom 2 & 3 and full bath located at the front of the home which provides its own privacy from the main living area. As you enter the home, you will be wowed with the entry way which has a beautiful painted planked ceiling with wainscot paneling on each of the walls. Continue down the hallway and you will be wowed with the open concept living area which provides a great entertaining space. The Great Room features vaulted ceilings with shiplap walls. A well-appointed kitchen has beautiful upgraded soft closing white cabinets, crown molding, stainless steel appliances, granite countertops, motion activated under cabinet lighting, breakfast bar, and a separate shelved pantry. A designated dining space is also provided. Off the Great Room you can access the garage which features a hall tree bench with storage, extra closet, and a separate laundry room with a washer and dryer (2 years old) and extra cabinetry. The spacious 2-car garage is bigger than your average builder-grade and provides extra space for your tools, etc. The flooring has been upgraded with interlocking non-slip tile. Attic has pull- down stairs for easy access and ample storage. A newly installed attic fan provides extra cooling in those sizzling summer months. The master bedroom features a beautiful tray ceiling with wallpapered/ship lap accent walls. Off the MBR there is an En Suite bathroom with a newly tiled shower and soaking tub, his/her vanities, water closet and a spacious walk-in closet with custom shelving. The outside is just as great and provides you with a beautifully landscaped, private oasis! Walk out on to your screened-in Lanai with sunshades, ceiling fan, and tiled flooring. Continue out on to your 16x16 Trex decking with a lined rope railing which gives that coastal feeling. The backyard also includes a 6’ white privacy fence around property, 10x10 storage shed, and a cooking gazebo. HOA includes trash, street lighting and communal areas.
What's YOUR Home Worth?
Price Change History
$369,000 $224/SqFt
$359,000 $218/SqFt
$349,000 $212/SqFt
$345,000 $210/SqFt
$345,100 $210/SqFt
$339,000 $206/SqFt
$325,000 $198/SqFt
©2025CTMLS,GGMLS,CCMLS& CMLS
The information is provided exclusively for consumers’ personal, non-commercial use, that it may not be used for any purpose other than to identify prospective properties consumers may be interested in purchasing, and that the data is deemed reliable but is not guaranteed accurate by the MLS boards of the SC Realtors.



