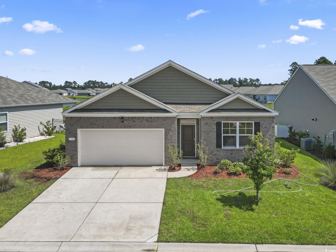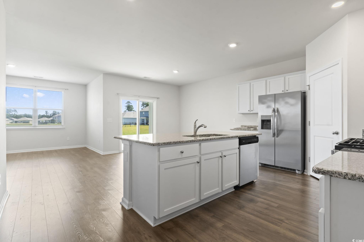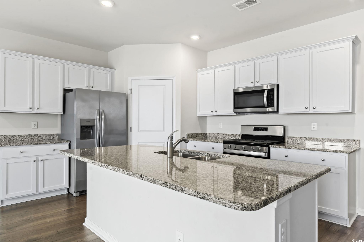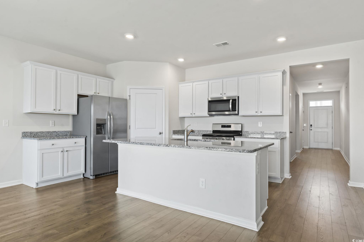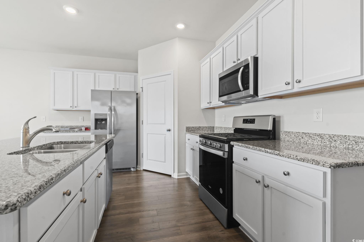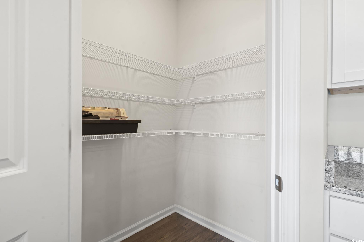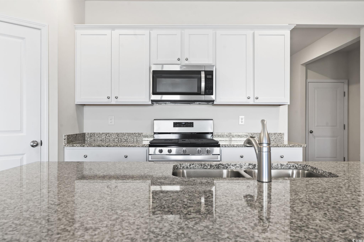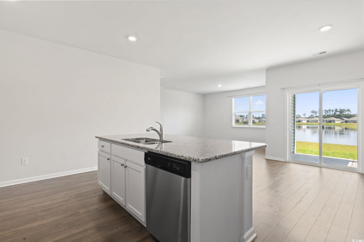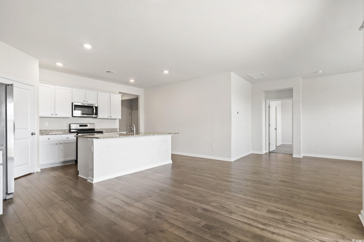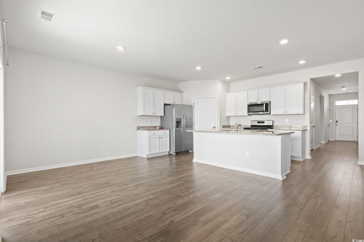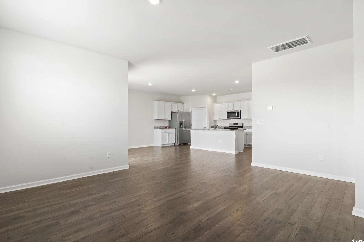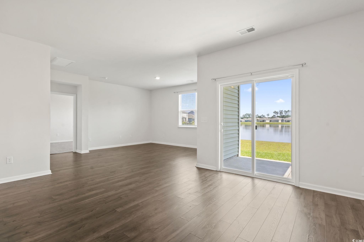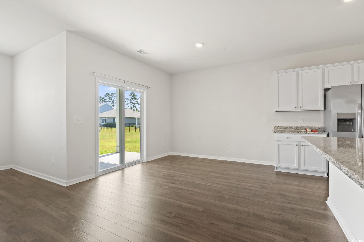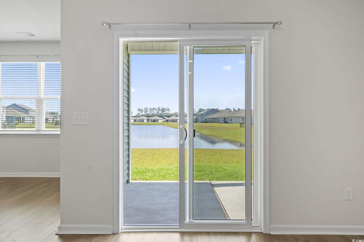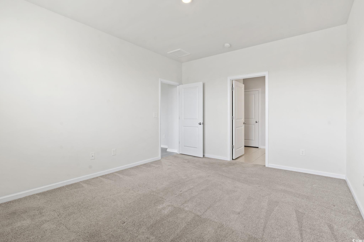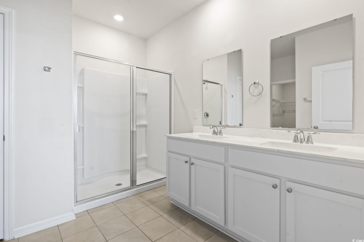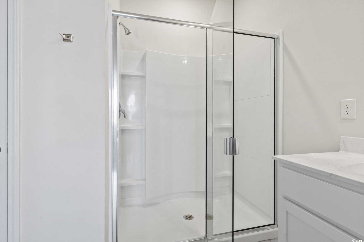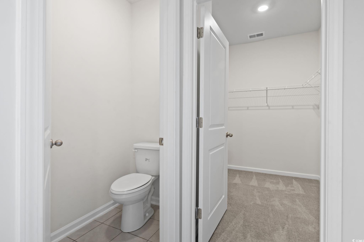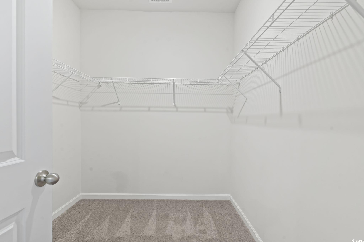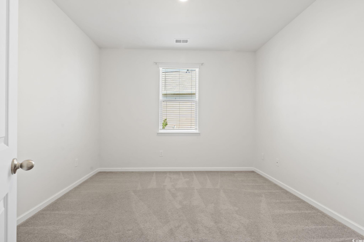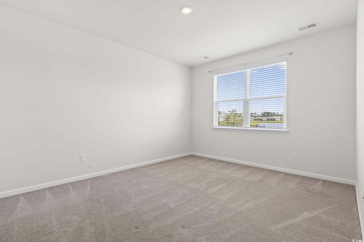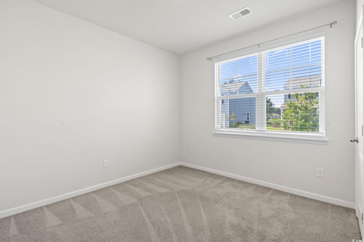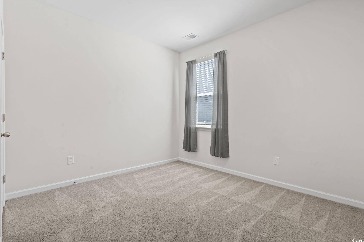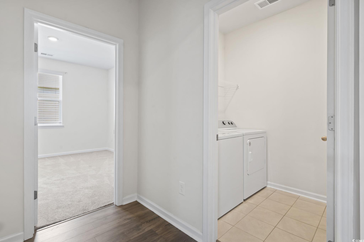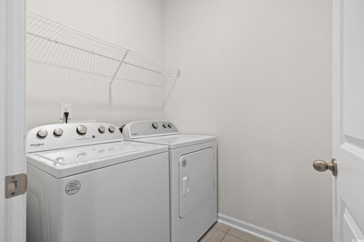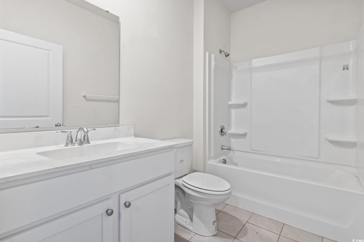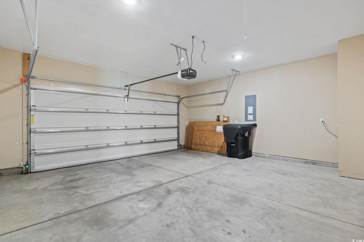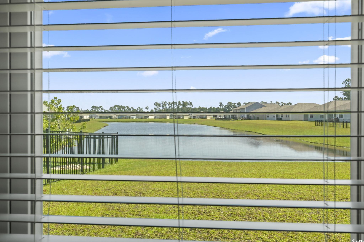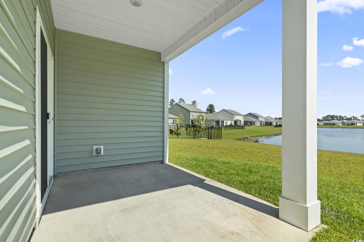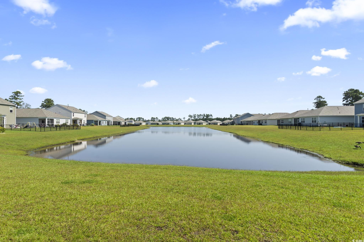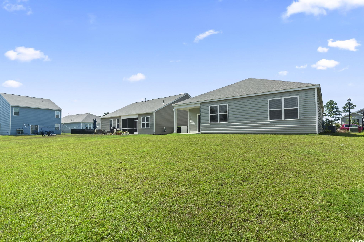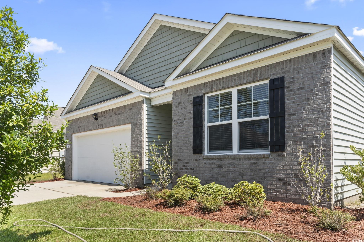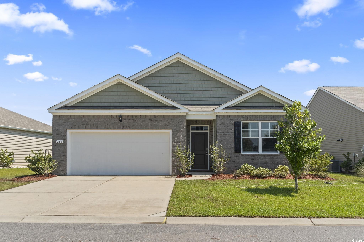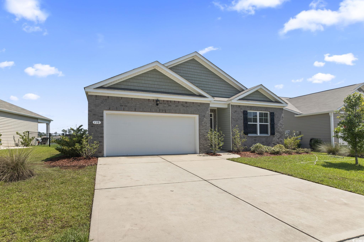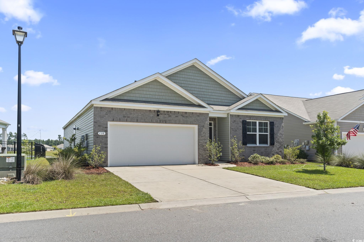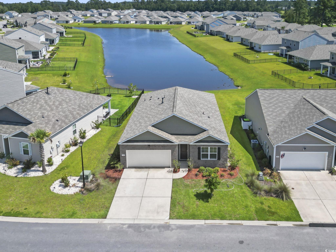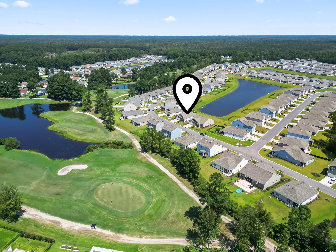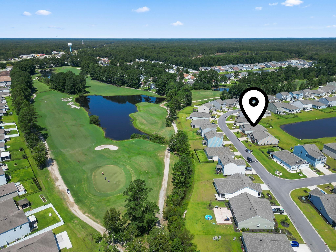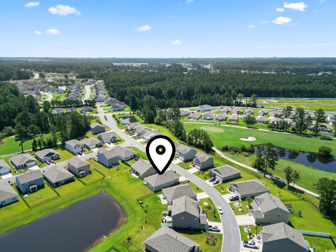Status: Under Contract
- Area
- 1774 ft2
- Bedrooms
- 4
- Full Baths
- 2
- Days For Sale
- 161
Location
- Area:03A Longs to Little River Area--North of 9 between Waccamaw River & Rt. 57
- City:Longs
- County:Horry
- State:SC
- Subdivision: The Vistas at Sun Colony
- Zip code:29568
Amenities
Description
Discover easy living in The Vistas at Sun Colony, a sought-after community with a convenient location near the Highway 31 connector, offering quick access to all that the Grand Strand has to offer. From the welcoming foyer, you'll find two spacious bedrooms tucked at the front of the home, along with a full bath, making this area ideal for family or guests. Just beyond, a third bedroom and additional bath are set along a private hallway, offering flexibility for use as a guest room, home office, or hobby space. The heart of the home opens to a bright, open-concept living area that seamlessly connects the kitchen, dining, and living rooms. The kitchen is a true highlight, featuring granite countertops, an oversized island, crisp white cabinetry, a walk-in pantry, and stainless steel appliances. Low-maintenance laminate flooring flows throughout the main living spaces, combining style with durability. The dining area and living room provide plenty of space for entertaining, while sliding doors lead to a covered rear porch overlooking the pond-perfect for outdoor relaxation. The private owner's suite is thoughtfully positioned at the back of the home and includes a large walk-in closet, dual vanity, oversized shower, and separate linen closet. Conveniently located nearby, the laundry room provides easy access from both the owner's suite and main living spaces. The attached garage completes the floor plan with both function and storage in mind. Additional modern features include a smart home system that allows you to control the thermostat, front door light, lock, and video doorbell from your smartphone or with voice commands. With its thoughtful design, upgraded finishes, and convenient location, this single-level home offers the perfect blend of comfort and practicality. Measurements are not guaranteed. Buyer is responsible for verifying.
What's YOUR Home Worth?
Price Change History
$315,000 $178/SqFt
$310,000 $175/SqFt
$308,000 $174/SqFt
$299,999 $169/SqFt
©2026CTMLS,GGMLS,CCMLS& CMLS
The information is provided exclusively for consumers’ personal, non-commercial use, that it may not be used for any purpose other than to identify prospective properties consumers may be interested in purchasing, and that the data is deemed reliable but is not guaranteed accurate by the MLS boards of the SC Realtors.


