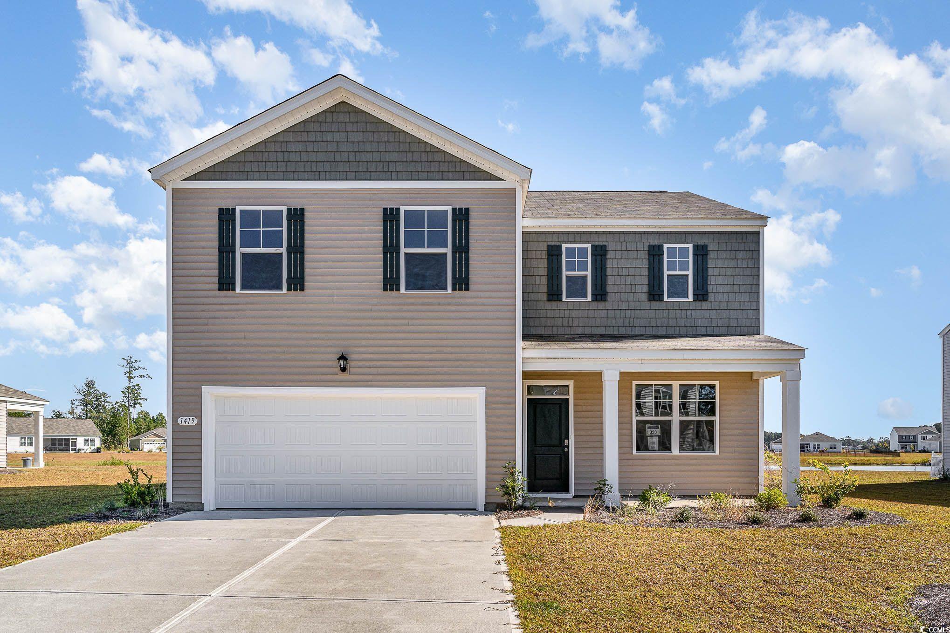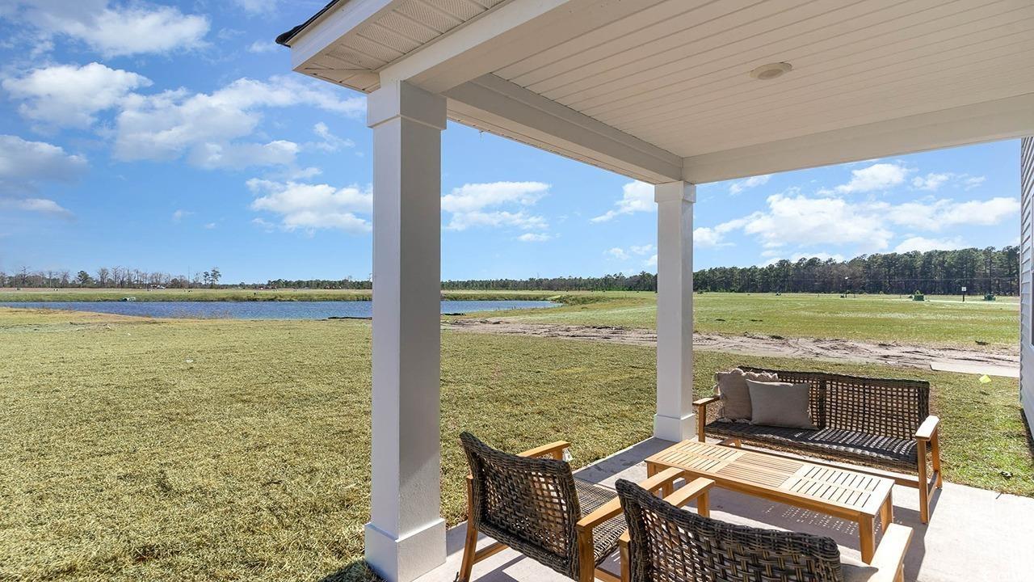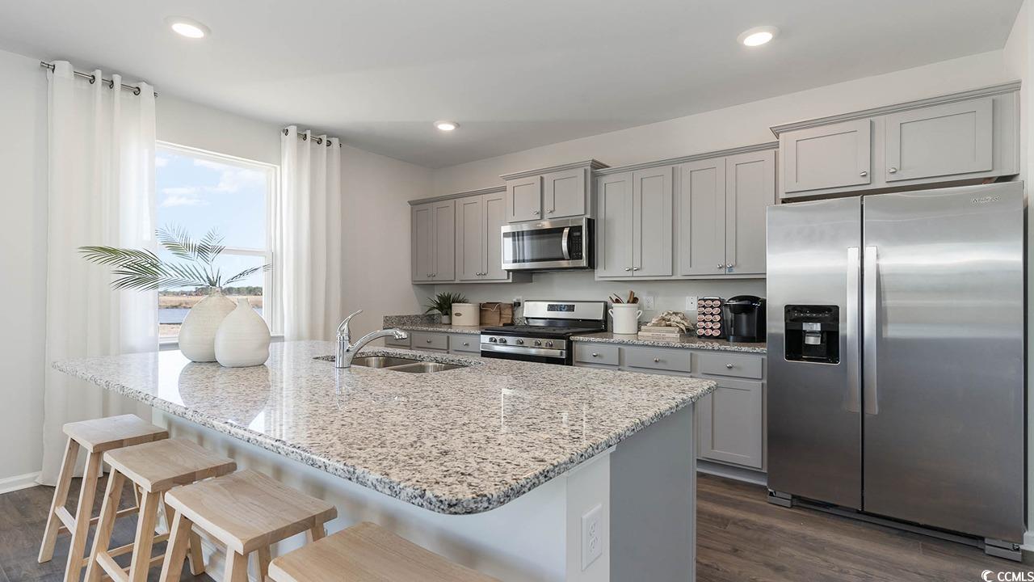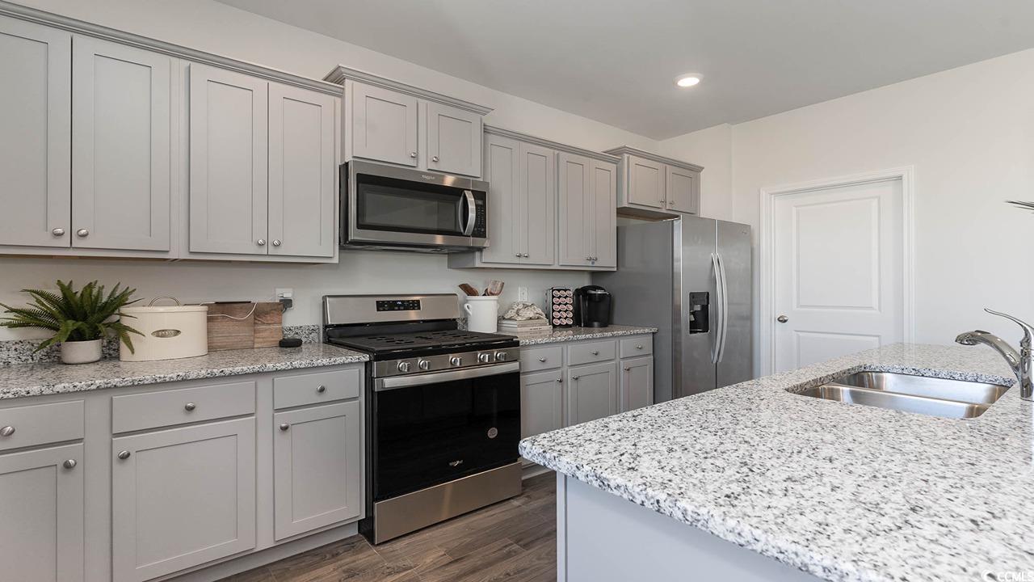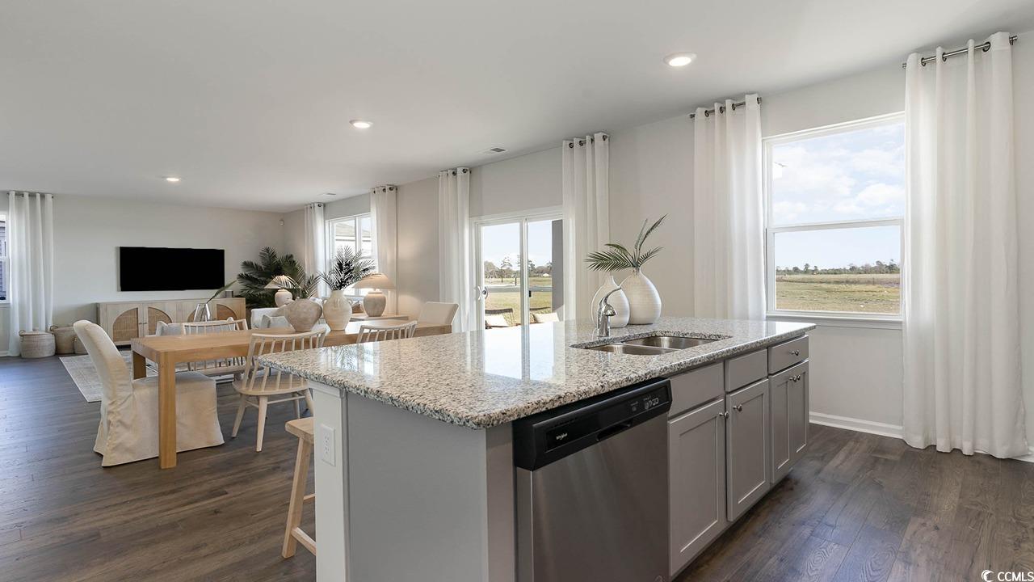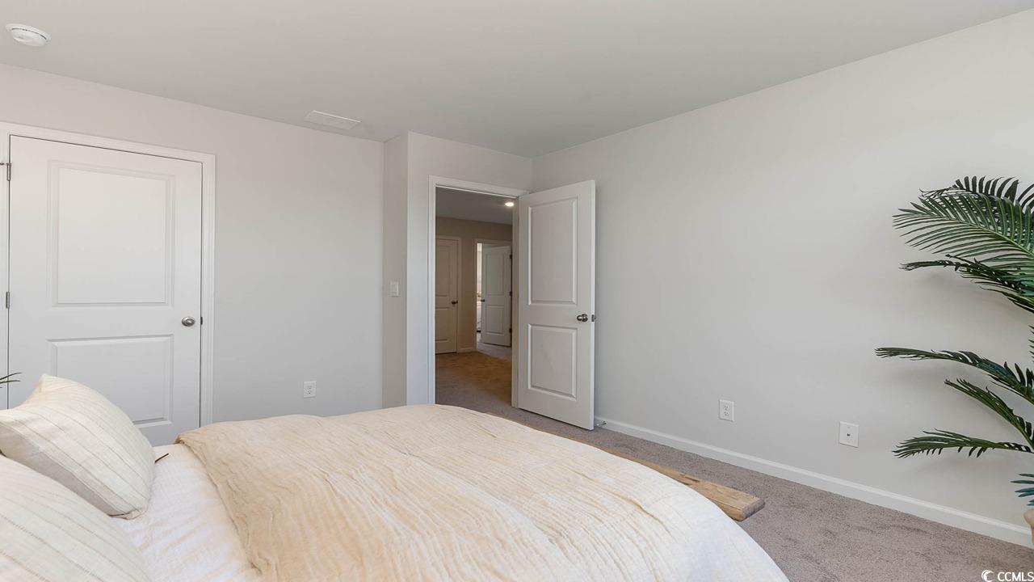Status: For Sale
- Area
- 2340 ft2
- Bedrooms
- 4
- Half Baths
- 1
- Full Baths
- 2
- Days For Sale
- 21
Location
- Area:08A Loris to Conway Area--South of Loris above Rt 22
- City:Loris
- County:Horry
- State:SC
- Subdivision: Harper Meadows
- Zip code:29569
Amenities
Description
The Galen floor plan features an open flow between the kitchen, dining and living area that is great for entertaining or interacting with family. The well-designed floorplan offers the open concept and a space that can be decorated and lived-in in many ways. A flex room off the foyer can be used as a formal dining room, office, playroom or den. The kitchen comes complete with a center island, granite countertops, a corner walk in pantry, 36" cabinets and stainless steel appliances including the refrigerator! Beautiful luxury vinyl plank flooring throughout the main living areas! A second floor owner's suite is large with massive closets and a bathroom that features double sinks, 5' walk-in shower, separate linen closet and plenty of space. Three secondary bedrooms and another full bathroom complete the upstairs area while providing a split bedroom floorplan for a private primary suite. This is America's Smart Home! Each of our homes comes with an industry leading smart home technology package that will allow you to control the thermostat, front door light and lock, and video doorbell from your smartphone or with voice commands to Alexa. *Photos are of a similar Galen home. (Home and community information, including pricing, included features, terms, availability and amenities, are subject to change prior to sale at any time without notice or obligation. Square footages are approximate. Pictures, photographs, colors, features, and sizes are for illustration purposes only and will vary from the homes as built. Equal housing opportunity builder.)
What's YOUR Home Worth?
©2025CTMLS,GGMLS,CCMLS& CMLS
The information is provided exclusively for consumers’ personal, non-commercial use, that it may not be used for any purpose other than to identify prospective properties consumers may be interested in purchasing, and that the data is deemed reliable but is not guaranteed accurate by the MLS boards of the SC Realtors.


