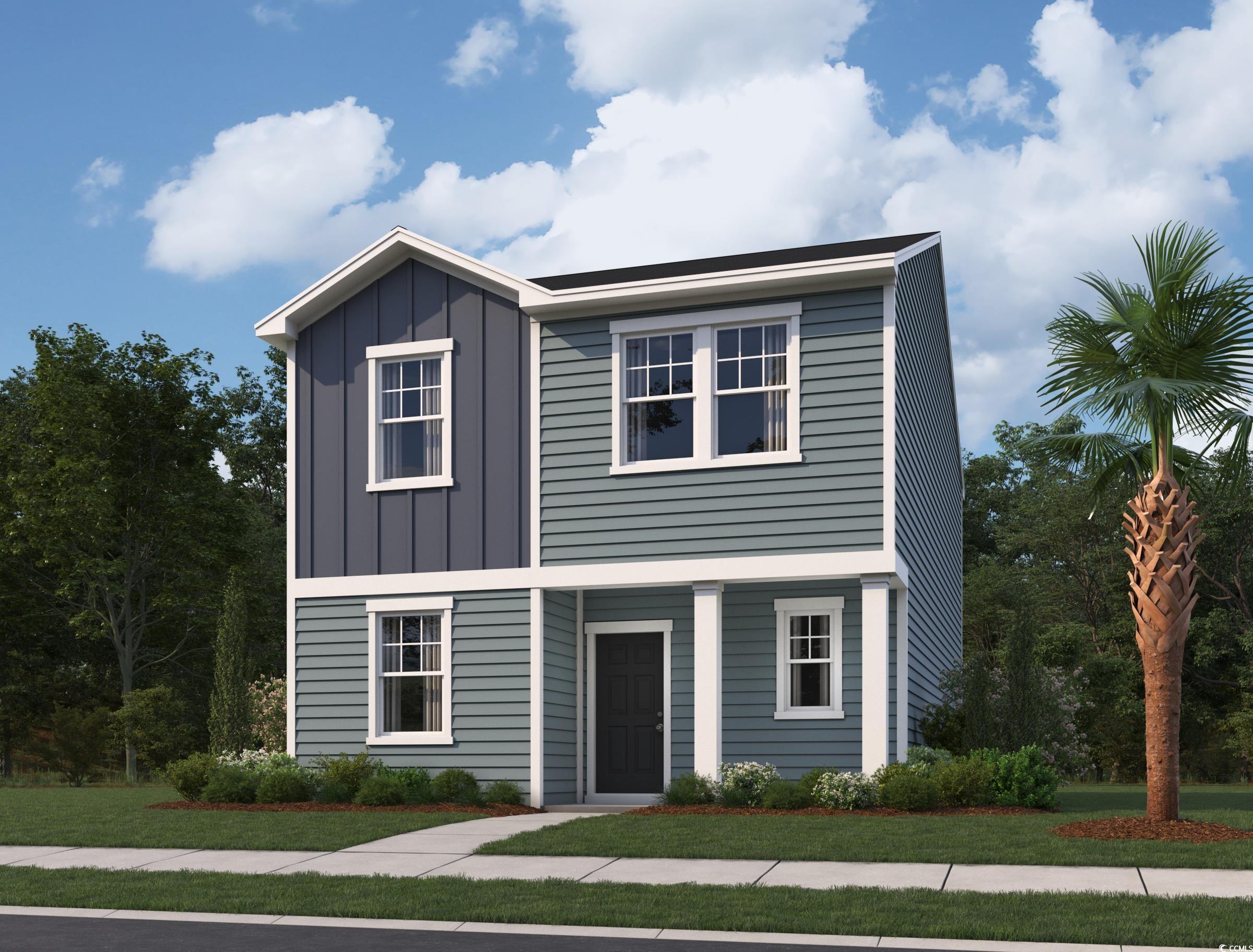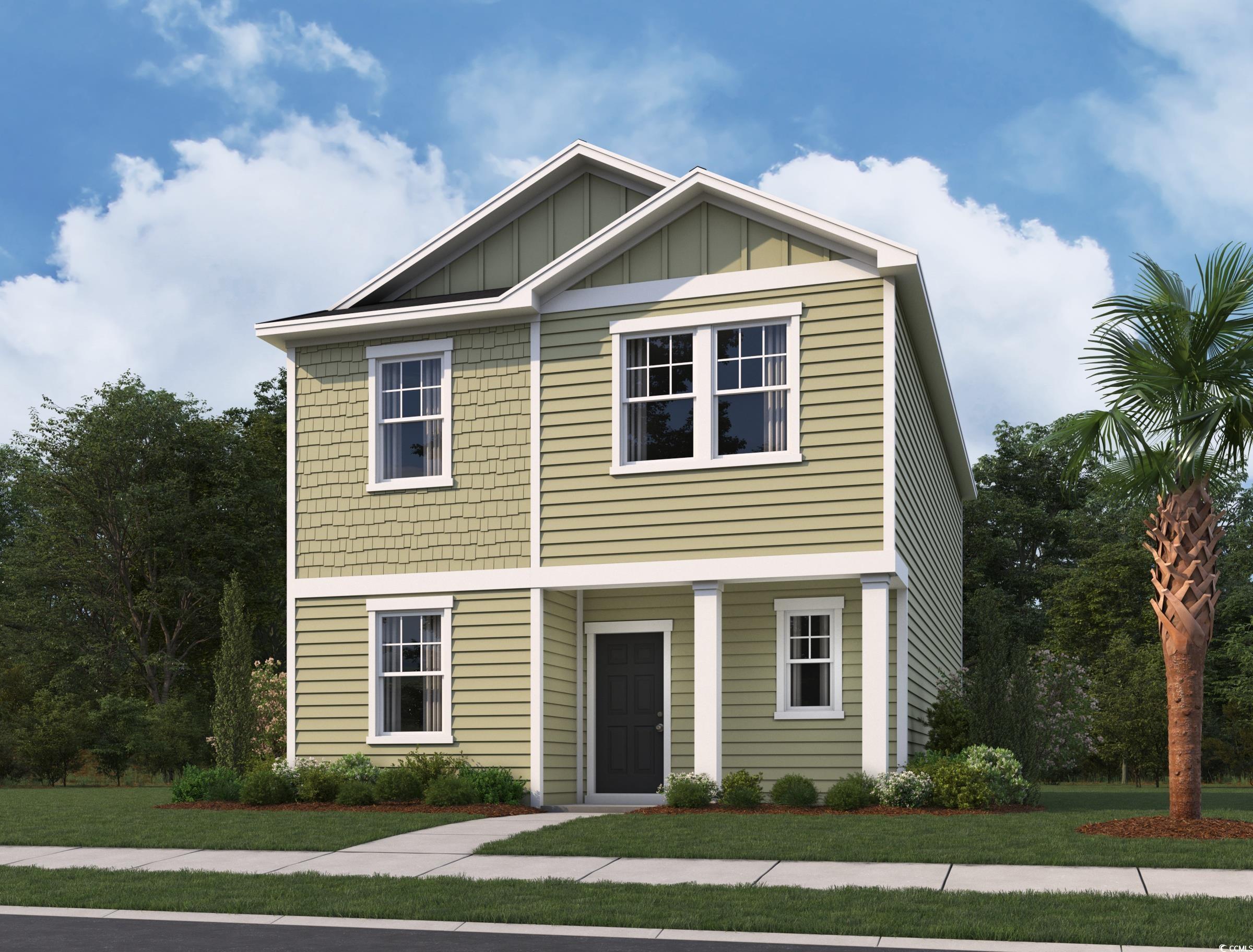Status: Under Contract
- Area
- 1799 ft2
- Bedrooms
- 4
- Full Baths
- 3
- Days For Sale
- 59
Location
Amenities
Description
Introducing The New Highland floor plan—an impressive 4 bedroom, 3 bathroom two-story home designed for comfort and flexibility. This layout features one spacious secondary bedroom on the main level, perfect for guests or a home office, while the owner’s suite and two additional bedrooms are privately situated upstairs. The beautifully appointed kitchen offers granite countertops, stainless steel appliances, and an open feel ideal for everyday living or entertaining. With its thoughtful design and modern finishes throughout, this home delivers both style and functionality. A must-see! Pictures are of different elevations of front of home. It is currently under construction and more pictures of the inside will be coming soon.
What's YOUR Home Worth?
©2026CTMLS,GGMLS,CCMLS& CMLS
The information is provided exclusively for consumers’ personal, non-commercial use, that it may not be used for any purpose other than to identify prospective properties consumers may be interested in purchasing, and that the data is deemed reliable but is not guaranteed accurate by the MLS boards of the SC Realtors.























