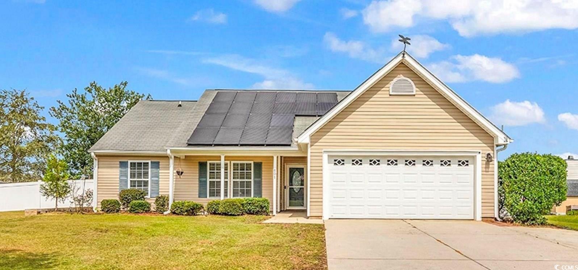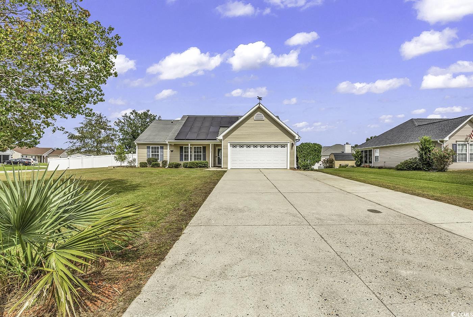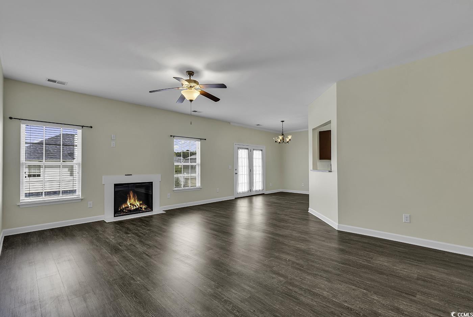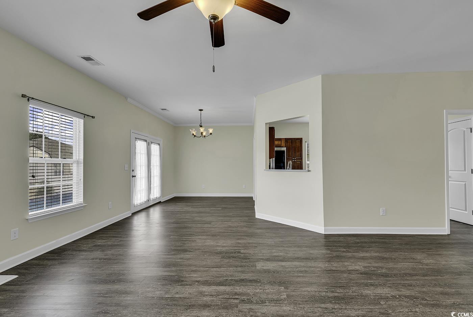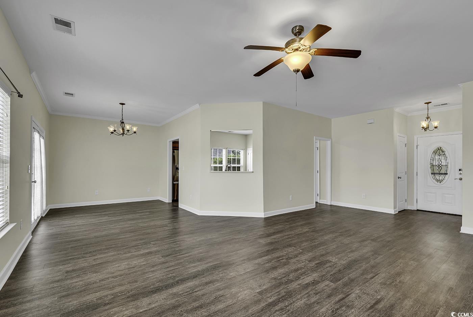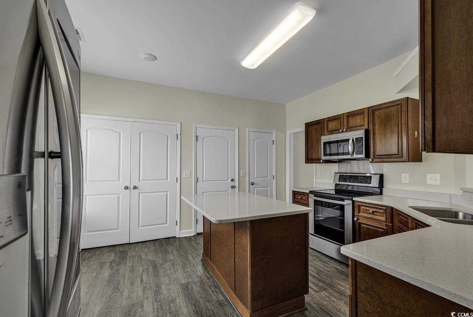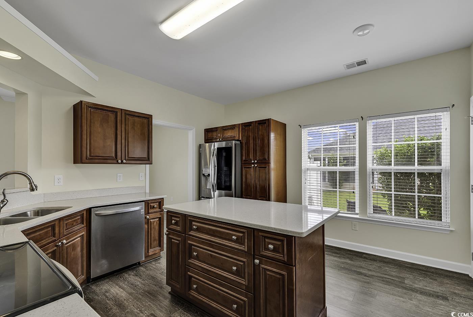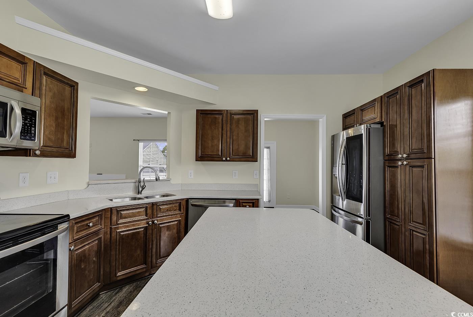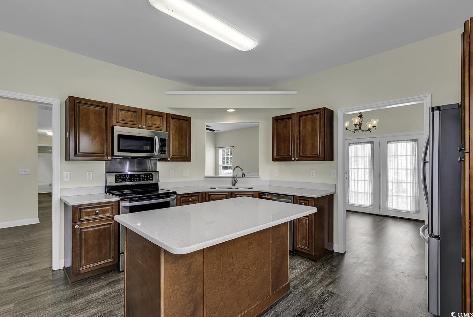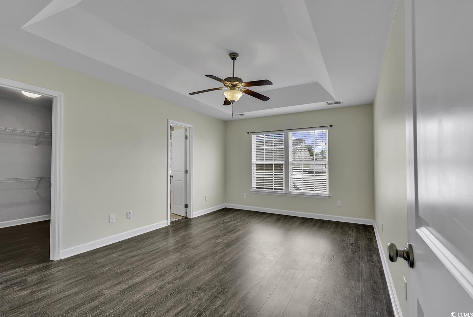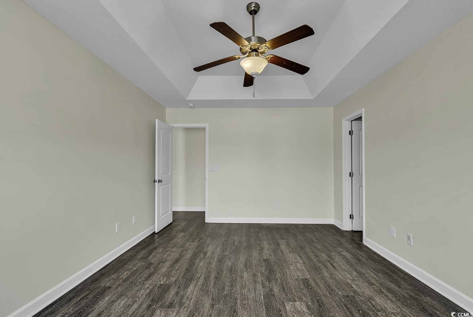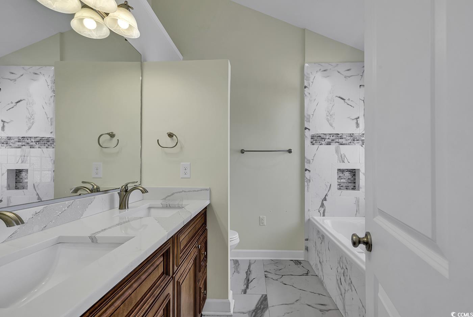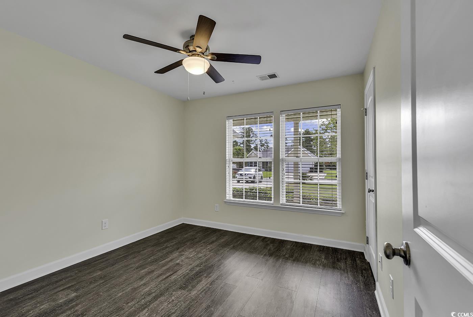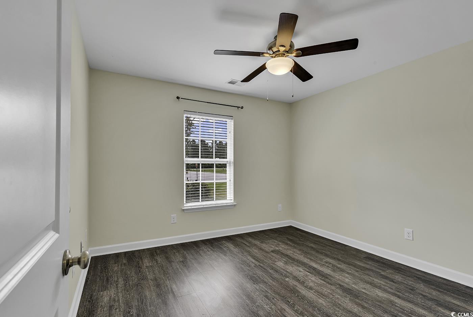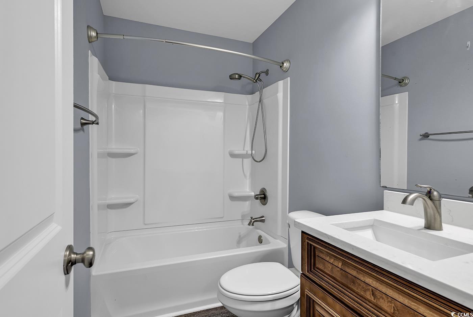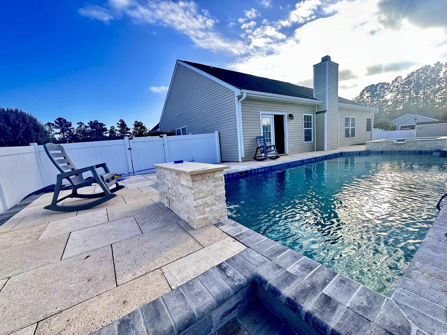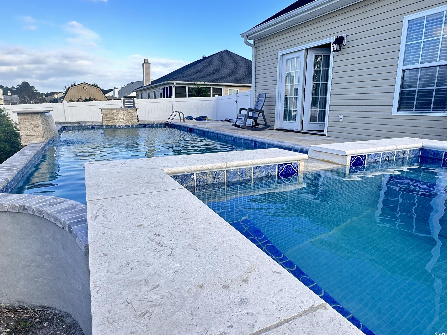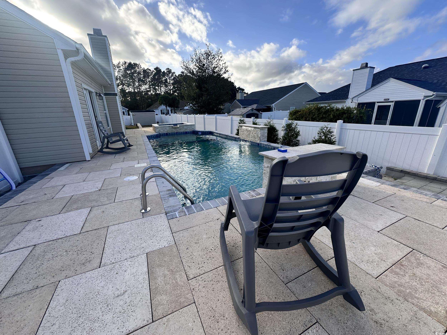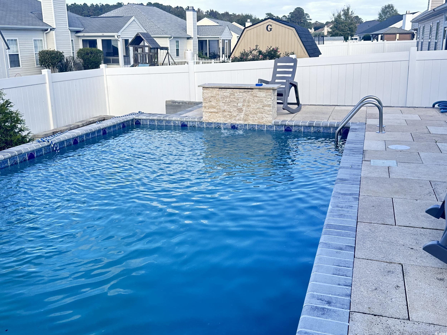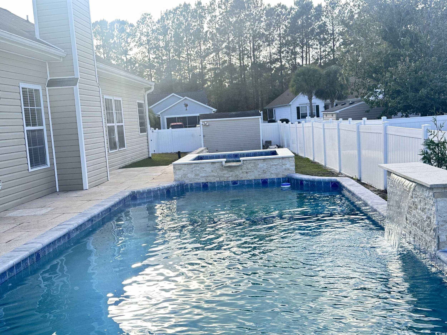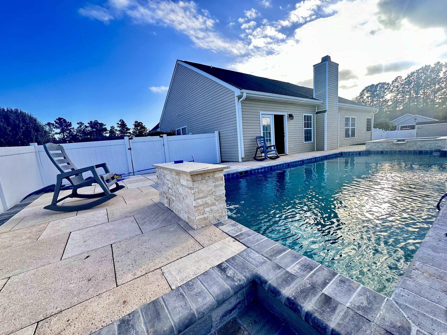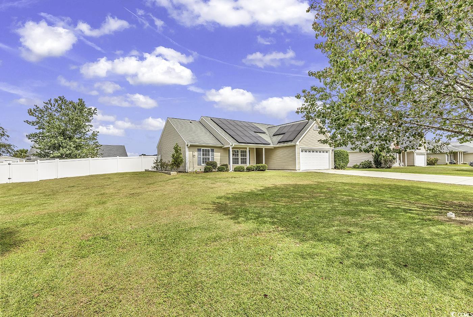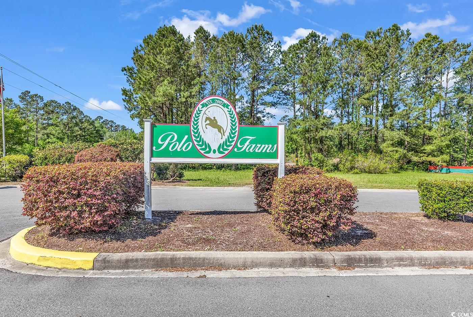Status: For Sale
- Area
- 1530 ft2
- Bedrooms
- 3
- Full Baths
- 2
- Days For Sale
- 157
Location
- Area:07A Loris to Longs Area--South of 9 between Loris & Longs
- City:Longs
- County:Horry
- State:SC
- Subdivision: Polo Farms
- Zip code:29568
Amenities
Description
Located in Longs SC, this charming 3-bedroom, 2-bathroom ranch style home on a corner lot in Polo Farms is just 20 minutes from the beach. Step inside to find an inviting living room that flows into a spacious kitchen featuring Corian countertops and a walk-in pantry. The primary ensuite with tray ceiling, offers a double vanity, shower, and luxurious soaking tub. The 2-bay garage with roll down screen is also equipped with air conditioning for year-round comfort. Great for car enthusiasts or convenient for your workouts. Outside, enjoy your brand-new custom in-ground saltwater pool complete with waterfall features and a spa with therapy jets. There is a shed for your yard and pool needs. Situated in a low HOA community, this home is perfect for your coastal lifestyle! Don’t miss out on this incredible opportunity!
What's YOUR Home Worth?
Price Change History
$380,000 $248/SqFt
$375,000 $245/SqFt
$365,000 $239/SqFt
$350,000 $229/SqFt
$344,000 $225/SqFt
©2025CTMLS,GGMLS,CCMLS& CMLS
The information is provided exclusively for consumers’ personal, non-commercial use, that it may not be used for any purpose other than to identify prospective properties consumers may be interested in purchasing, and that the data is deemed reliable but is not guaranteed accurate by the MLS boards of the SC Realtors.


