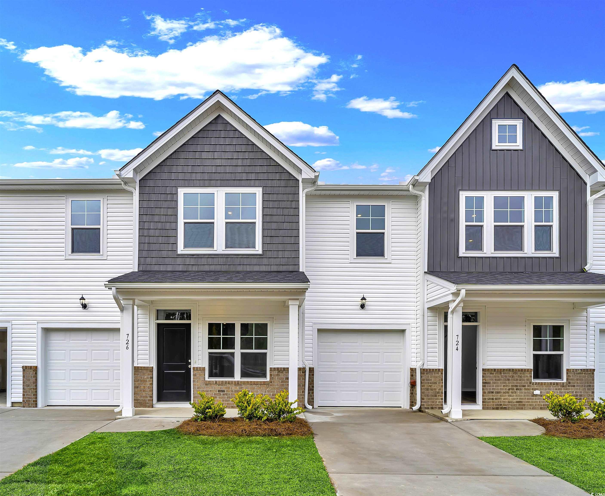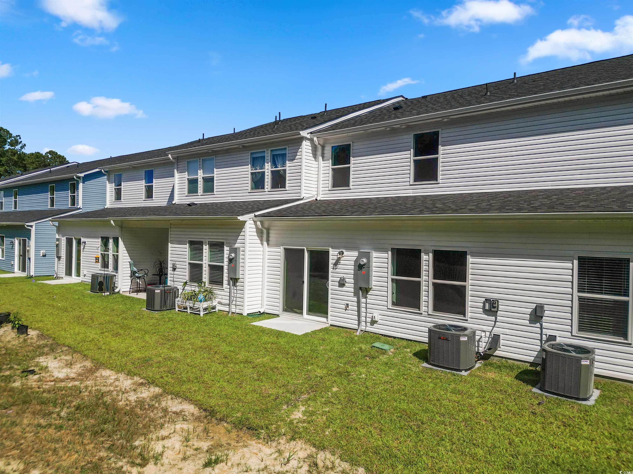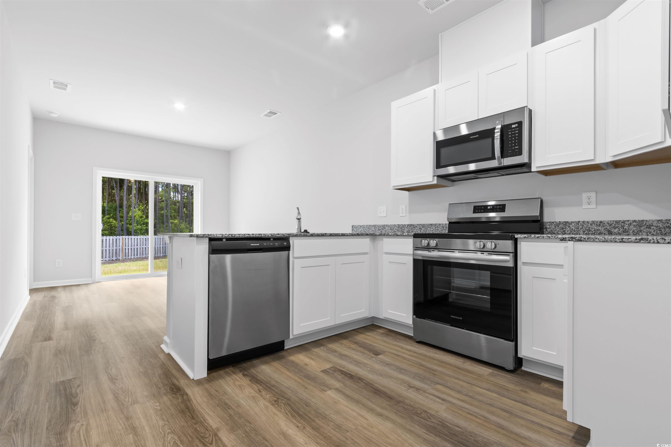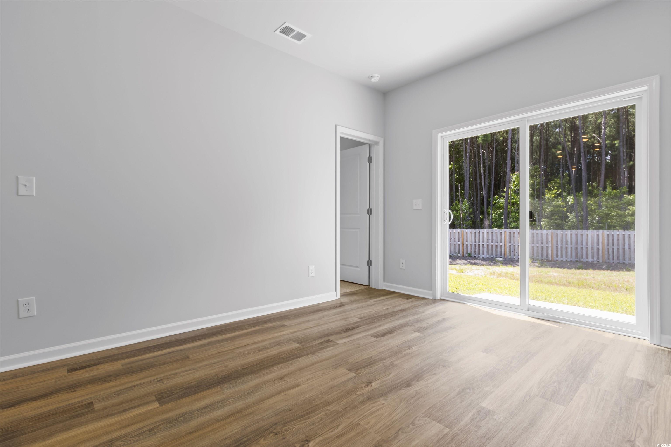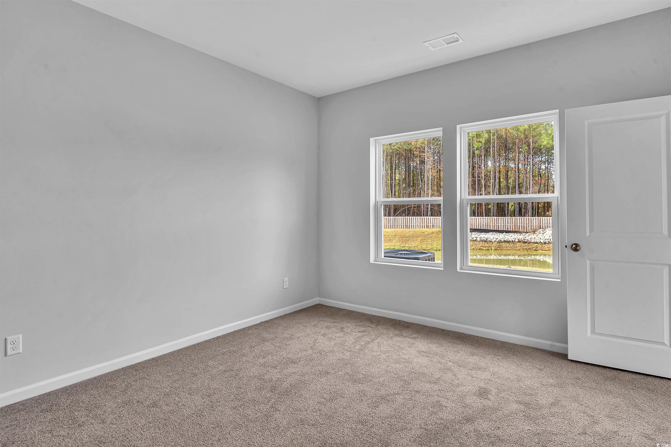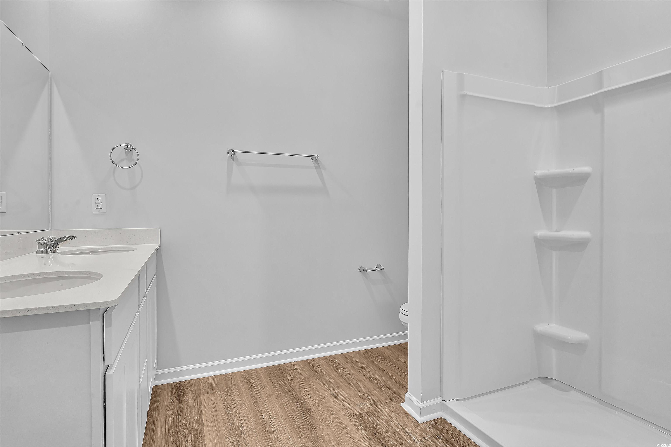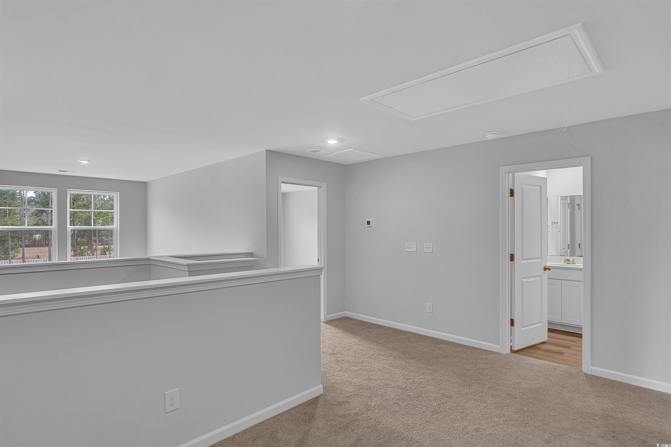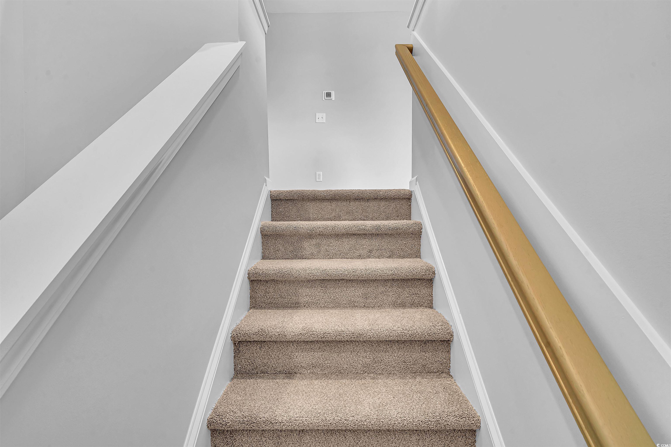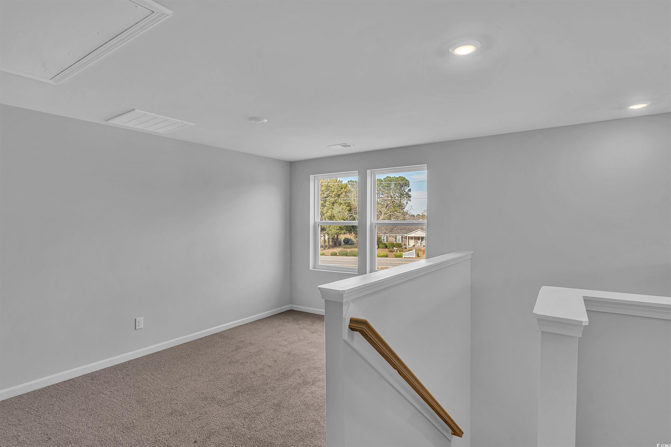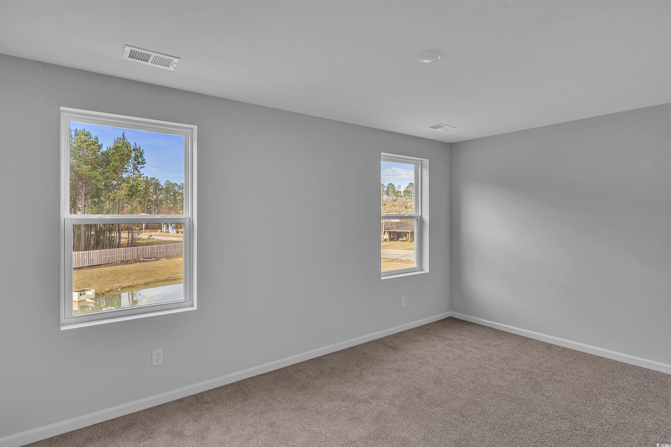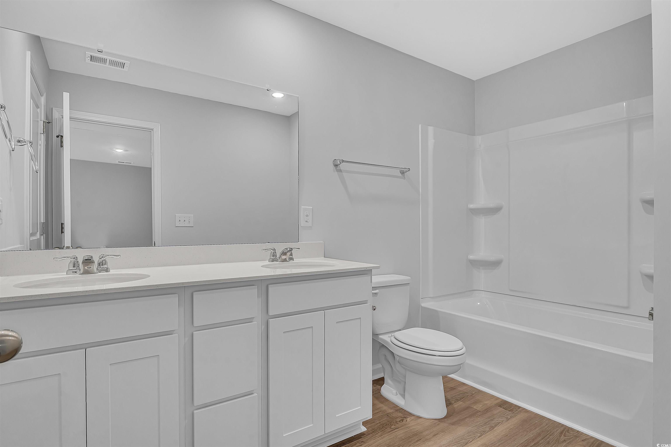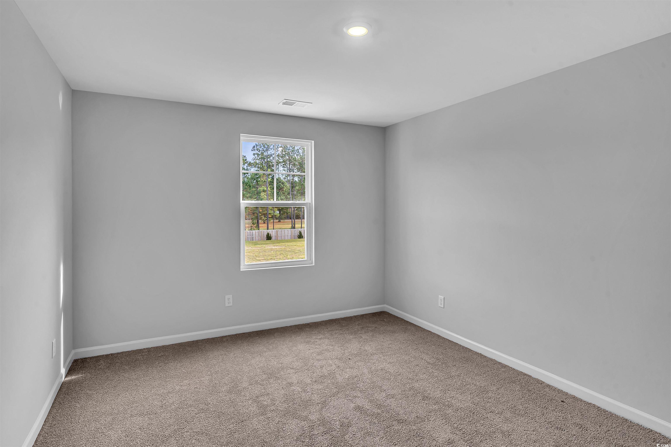Status: Under Contract
- Area
- 1697 ft2
- Bedrooms
- 3
- Half Baths
- 1
- Full Baths
- 2
- Days For Sale
- 477
Location
- Area:B North Carolina
- City:Calabash
- County:Brunswick
- State:SC
- Subdivision: Calabash Palms
- Zip code:28467
Amenities
Description
The Cameron plan is a three bedroom, primary on main floor, 2.5 bath home with patio.Promotional package includes: blinds, washer & dryer and a refridgerator, along with any closing cost promotions at the time of purchase, and special financing available for the buyer using our preferred lender, These are Energy star homes with architectural shingles. High efficiency HVAC systems. Professional landscaping with sod and irrigation on front, sides and rear of the homes and gutters. 9' smooth ceilings. Granite countertops with stainless under mount sinks. Chrome lighting and bath fixtures. Stainless appliances including range, microwave, dishwasher and garbage disposal. LVP flooring in the foyer, kitchen, casual dining, bathrooms and laundry room and family room. Carpet in the other areas. Bathrooms come with quartz counter tops and adult height vanity. Calabash Palms offers the perfect balance of seaside living and small-town charm. Residents can enjoy the coastal lifestyle, with easy access to all the attractions that the town of Calabash has to offer, including great restaurants, boutique shops, and art galleries. At Calabash Palms, you'll enjoy the best of both worlds: a peaceful and serene community surrounded by natural beauty, with all the conveniences of modern living just minutes away. Come visit us today and see why this community will be the perfect place to call home. This community will also have a dog park. Move in ready now!
What's YOUR Home Worth?
Price Change History
$233,990 $138/SqFt
$224,990 $133/SqFt
©2025CTMLS,GGMLS,CCMLS& CMLS
The information is provided exclusively for consumers’ personal, non-commercial use, that it may not be used for any purpose other than to identify prospective properties consumers may be interested in purchasing, and that the data is deemed reliable but is not guaranteed accurate by the MLS boards of the SC Realtors.


