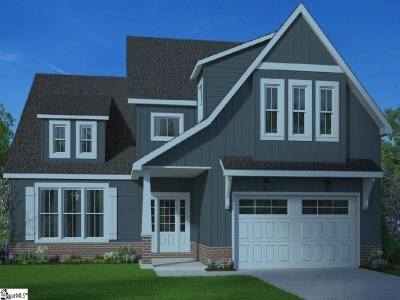Welcome to Walker’s Pointe, one of Anderson’s most sought-after communities, where space, privacy, and convenience come together seamlessly. Nestled on a spacious half-acre homesite, the Claire is one of Hunter Quinn Homes’ most desired floor plans, offering a refined yet relaxed lifestyle designed for the way you live today. This beautifully crafted 4-bedroom, 3.5-bath home features an open, light-filled layout with modern farmhouse finishes throughout. The spacious great room flows effortlessly into a designer kitchen and dining area, creating the perfect backdrop for everyday living and entertaining. Thoughtful craftsmanship is evident in every detail—from the generous bedroom sizes to the elegant bathrooms that balance style and function. A versatile flex space adds even more appeal, often used by homeowners as a home office, creative studio, or quiet retreat—allowing the home to adapt effortlessly to your lifestyle. Whether hosting friends or enjoying a cozy evening in, the Claire offers flexible living spaces that feel both welcoming and elevated. Step outside and enjoy the freedom of a half-acre homesite—ideal for outdoor entertaining, gardening, play, or simply unwinding in a peaceful setting that feels tucked away, yet close to everything. Located just minutes from shopping, dining, and downtown Anderson, and within easy reach of Clemson, Greenville, Lake Hartwell, and the East-West Parkway Trail, Walker’s Pointe offers the perfect balance of tranquility and accessibility. The Claire at Walker’s Pointe brings together timeless design, everyday comfort, and an exceptional location—creating a place you’ll be proud to call home. ** The rendering shows a side entry garage BUT this home will have a front entry garage.













