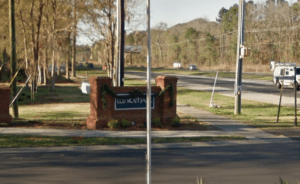Tucked away on a quiet cul-de-sac in the desirable Whitehall community, this spacious 3,569 sq. ft. home offers a rare combination of thoughtful updates, abundant storage, and exceptional living space--both indoors and out.Step inside to a welcoming ceramic-tiled foyer and smooth ceilings throughout. The main level features a large family room with a gas fireplace, hidden storage closet, and pre-wired surround sound. A bright Florida Room with ceramic tile flooring leads directly to the expansive back deck, perfect for relaxing or entertaining.The kitchen, updated with granite countertops boasts tons of cabinetry, under-cabinet lighting, and smart stainless-steel appliances (dishwasher, oven, microwave, and refrigerator--all 2022). All kitchen appliances convey.Upstairs, the generous primary suite features a tray ceiling, double vanity with granite counters, jetted garden tub, walk-in shower, and private water closet. The additional bedrooms are well-appointed, and the guest bathroom offers a convenient shower/tub combo. The large FROG serves as the 5th bedroom, complete with a closet, access to a full bathroom, brand-new Berber carpet, and its own stairwell leading down to the kitchen and access to additional dry storage if needed. =% Key Updates & Features Architectural shingles (2017) Two heat pumps (2015) + upstairs air handler replaced (2022) Gas water heater (2018) Transferable termite bond Ceiling fans throughout Nice nook area just outside powder room downstairs Bosch washer/dryer in laundry room is negotiable Two-car garage with abundant storage, utility sink, and power No flood insurance required <3 Outdoor Living
Situated on a spacious 0.43-acre lot, the backyard is fully fenced and enhanced with mature oak trees, a mature lime bush, blueberry bushes, two muscadine grape vines, bamboo for natural privacy, a fire pit, and a large deck that was rebuilt in 2024 equipped with a power box for a hot tub. All information is deemed correct, however, buyer and buyer's agent are to confirm anything of relevance.
 highly sought-after community has been a favorite for decades. Whitehall Plantation offers wonderful amenities which include a neighborhood swimming pool, playground, tennis courts, clubhouse, and a vibrant HOA which is well-managed and can be reached at (843) 767-3949. The neighborhood has 734 homes, that offer just about anything buyers could want. View all MLS real estate property listings in N. Charleston SC by price, subdivision, street, neighborhood, size, age, type, and community including here at Whitehall.
highly sought-after community has been a favorite for decades. Whitehall Plantation offers wonderful amenities which include a neighborhood swimming pool, playground, tennis courts, clubhouse, and a vibrant HOA which is well-managed and can be reached at (843) 767-3949. The neighborhood has 734 homes, that offer just about anything buyers could want. View all MLS real estate property listings in N. Charleston SC by price, subdivision, street, neighborhood, size, age, type, and community including here at Whitehall. 


















